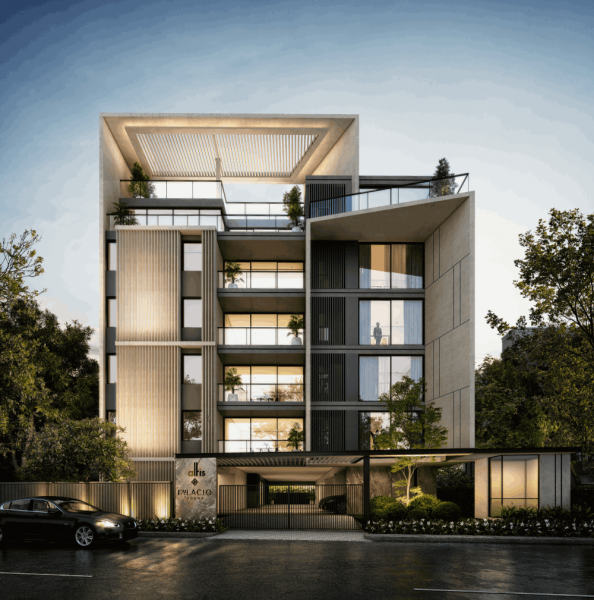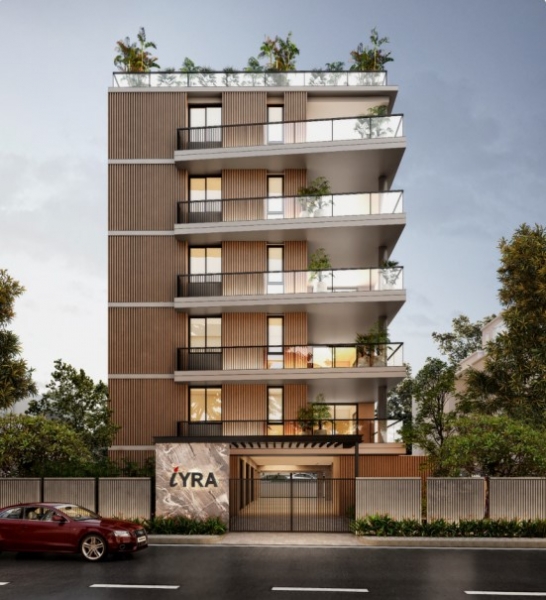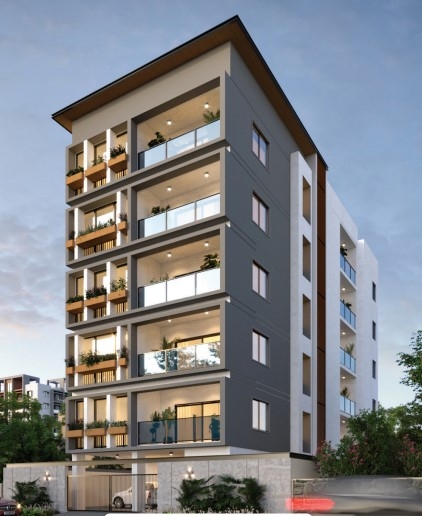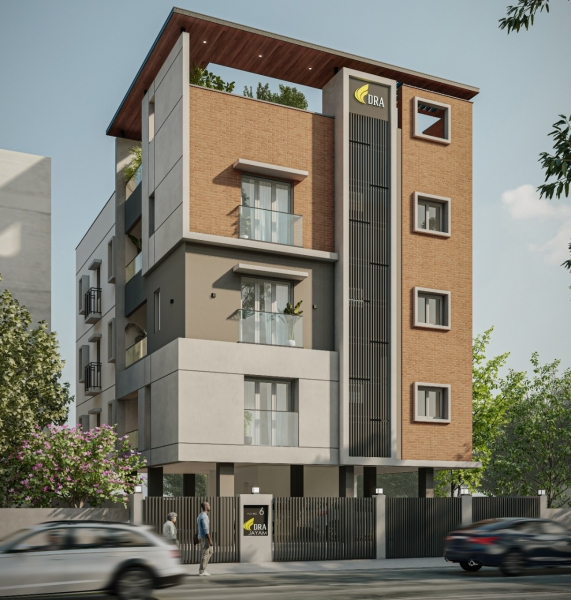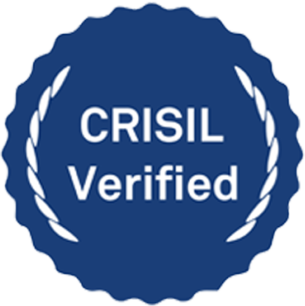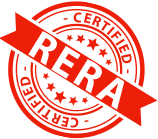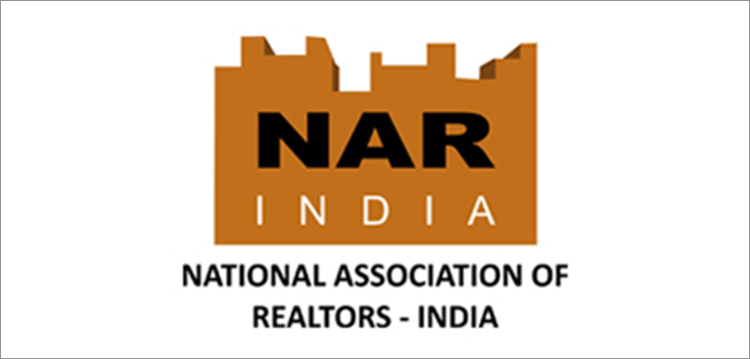Navins Vyakarana
T nagar, Chennai
Price:
3.30 Cr
- Builder:Navins
- Project Type:Residential
- Sub Type: Apartments
- Project Size: 4776 sq-ft
- Unit Size: 1832 Sq.Ft
- Project Plan: 3 BHK
- Price: 3.30 Cr
- Status: Under Construction
- Total Floors: S+3Floors
- Contact No: 9952666269
Navins Vyakarana T Nagar, Chennai: Price, Floor Plans, Reviews.
Introducing Navin’s Vyakarana – A Symphony of Elegance & Serenity. Tucked away in the serene enclave of T. Nagar, the city’s crown jewel, Vyakarana presents an ensemble of six masterfully designed spacious 3 BHK residences, tailored for those who appreciate the finer nuances of luxury. T. Nagar is not just a location; it’s a statement – a place where luxury coexists harmoniously with prestige, and where an address instantly evokes respect and admiration.
Every facet of Vyakarana, from its unparalleled locale to its artisanal craftsmanship, resonates with a unique charm that captivates and enchants. A charm that’s beyond words, one that can only be experienced.
Step into a world of unparalleled elegance and discover a life of grace in your bespoke Navin’s abode.
Navins Vyakarana Amenities:
 Garden
Garden
 Security
Security
 Parks
Parks
 Kids Area
Kids Area
 Maintenance Staff
Maintenance Staff
Navins Vyakarana Features:
-
Car parking for each flat.
-
Video Door Phone.
-
Pleasing Landscaping.
-
Rainwater harvesting.
-
CCTV with security cameras.
-
Water Meter for each flat.
-
Elegant and durable interlocking pavers for stilt parking floor and Drive way.
-
Acoustically insulated standby generator back-up for common area and for essential fan and light points.
-
Strict adherence to approved plan.
-
Solar power for common areas.
-
EV Charging Points.
Navins Vyakarana Location Advantage:
-
Connectivity: Well-connected roads, easy access to public transportation, and a dedicated railway station
-
Retail: Popular retail zone, clothing and jewelry market, and green park
-
Security: Better security than other parts of Chennai, with police patrols and CCTV cameras
-
Location: One of the most well-established residential areas in Central Chennai, surrounded by prominent localities
-
Amenities: Easy access to schools, hospitals, recreational areas, and public gardens
Navins Vyakarana Floor Plans
| Unit Type | Saleable Area | RERA Carpet Area | Price | Floor Plans |
|---|---|---|---|---|
| 3 BHK | 1832 Sq.Ft | 1355 Sq.Ft | View Price | View |
Downloads
Navins Vyakarana Location
About Navins:

We at Navin’s provide quality, functionally elegant, and aesthetically appealing residential, office, and other built spaces and developed sites following ethical business practices. We genuinely care about customer interests by keeping them as the focus of our business endeavors. We also ensure a friendly, growth-oriented work environment for the employees who can work with their conscience intact.
Other Projects by Navins:


This is a PL Assist Project
- End to End Assistance
- Authorised Channel Partner
- Professional & courteous agents
Related Projects
Frequently Asked Questions
Q. How many units in total in Navin’s Vyakarana?
Ans. 6 Units.
Q. What is the total land extent of the project?
Ans. 4776 Sq.Ft.
Q. What is the maximum number of floors in this project?
Ans. S+3 Floors.
Q. What are the available unit configurations?
Ans. 3 BHK.
Q. What is the nearest school and hospital?
Ans. Shri Ramakrishna Higher Secondary School, Shrine Vailankanni Global School. Deepam Medfirst Hospital, Dr SR Navinbalaji Herbocare Hospitals.
Q. What is the nearest landmark to the project?
Ans. Opposite Sarvan Printers Store & Wajid Jewellers.









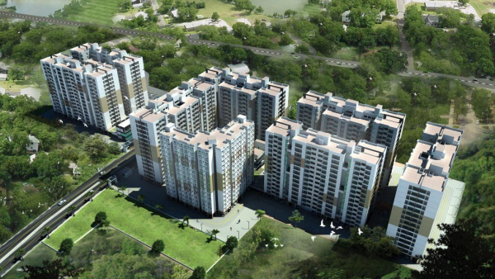
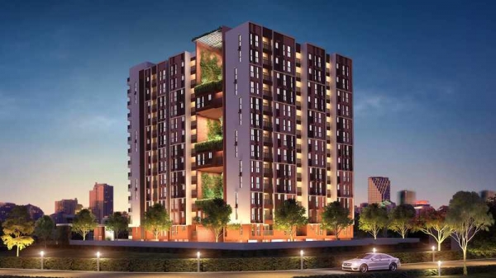
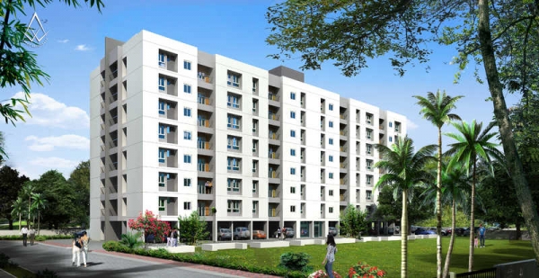
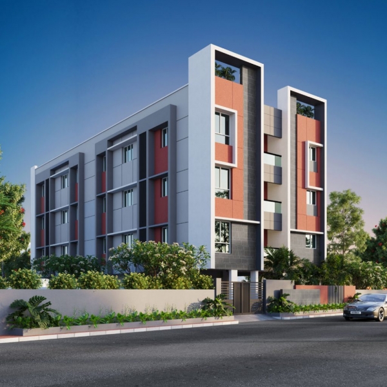

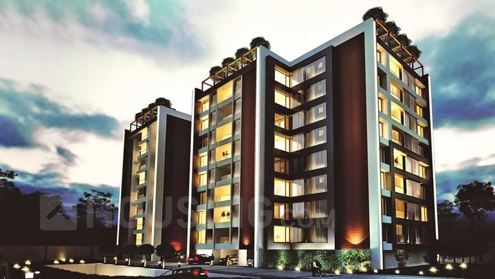
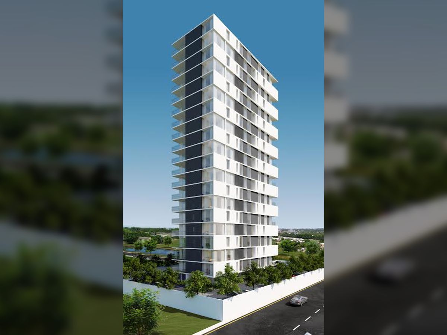
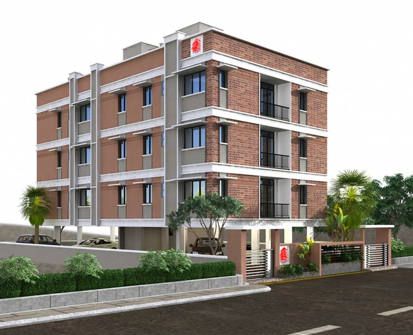
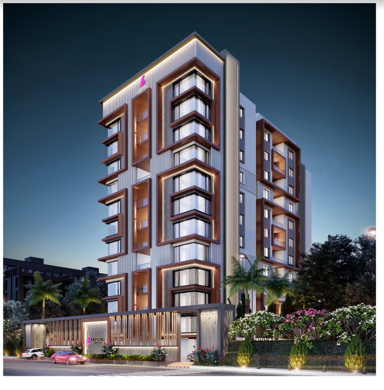
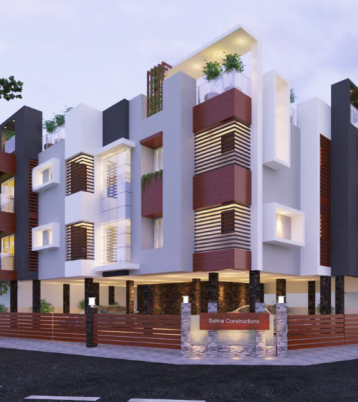
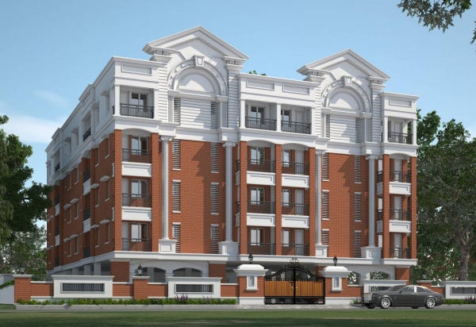
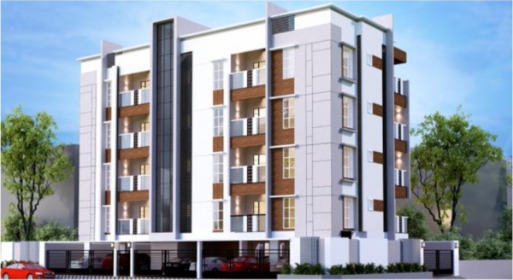
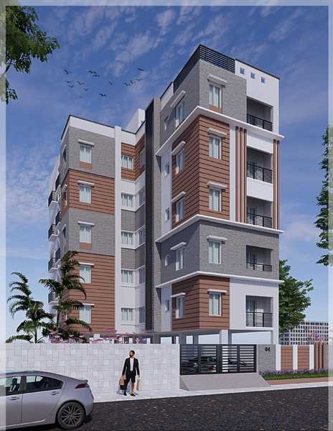
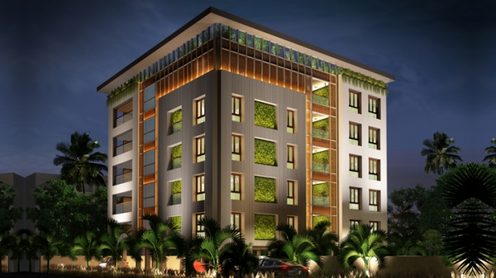
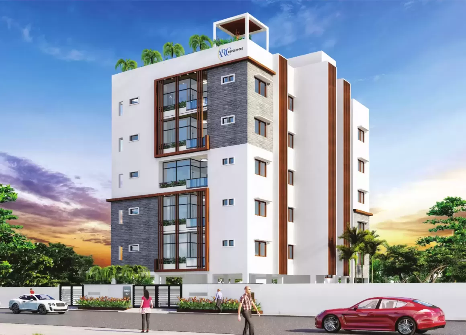
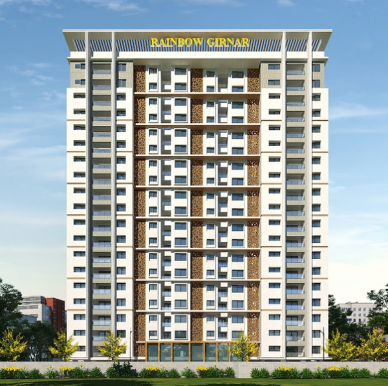
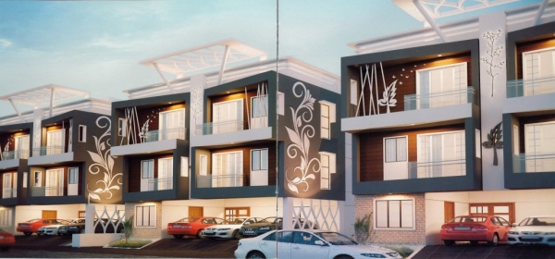
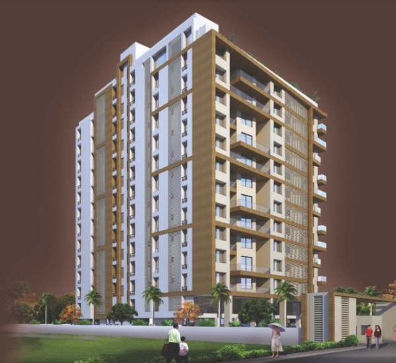
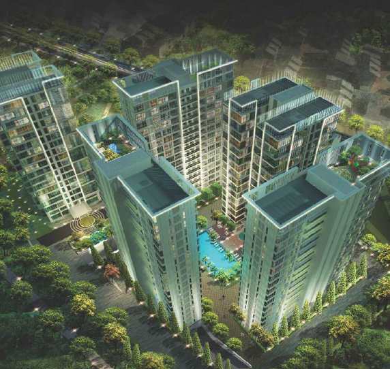
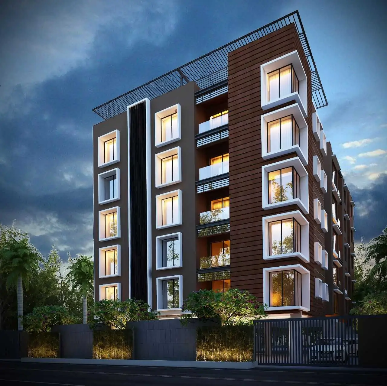
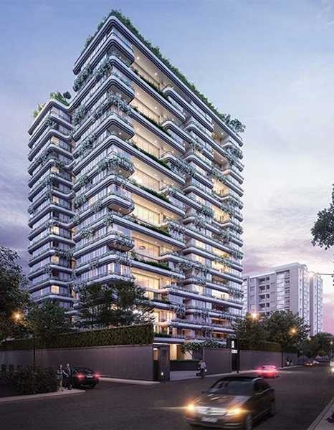
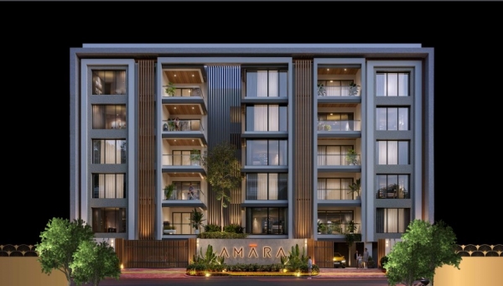
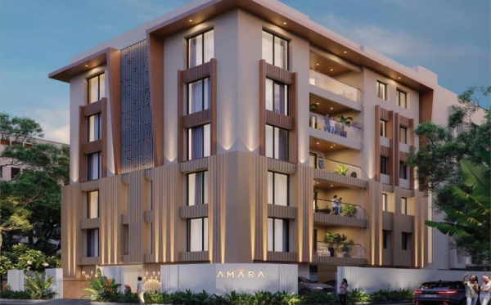
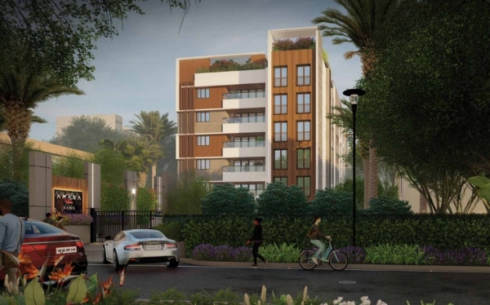
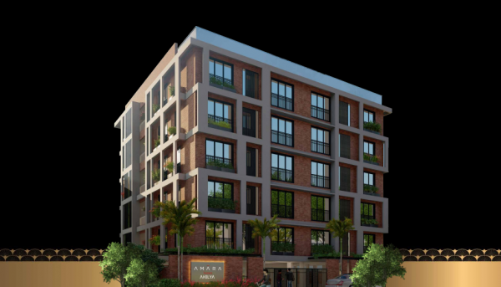
.png)
