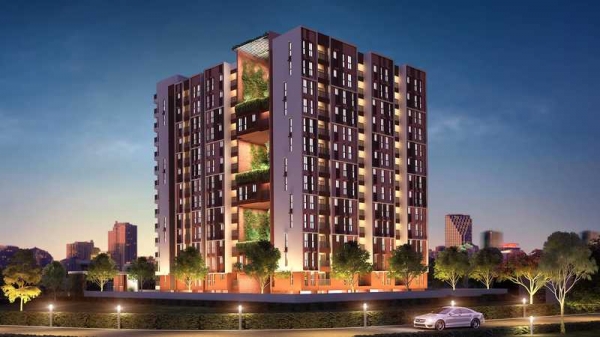
 Garden
Garden
 Power Backup
Power Backup
 Lift
Lift
 Security
Security
 Gym
Gym
 Parks
Parks
 24X7 Water
24X7 Water
 Kids Area
Kids Area
 Maintenance Staff
Maintenance Staff
 Wifi
Wifi
 Jogging Track
Jogging Track
 Yoga & Meditation Center
Yoga & Meditation Center
 Tennis Court
Tennis Court





Ans. 107 Units.
Ans. 0.89 Acres.
Ans. Stilt + 13 Floors.
Ans. 2 & 3 BHK.
Ans. Kinder Lounge Pre-School, Sun Shine Play School. Vignesh Hospital, Rakshith Hospital.
Ans. Near Adidas Skechers reebok Footlounge(Sportswear store) & Chennai Furniture(Fur service).