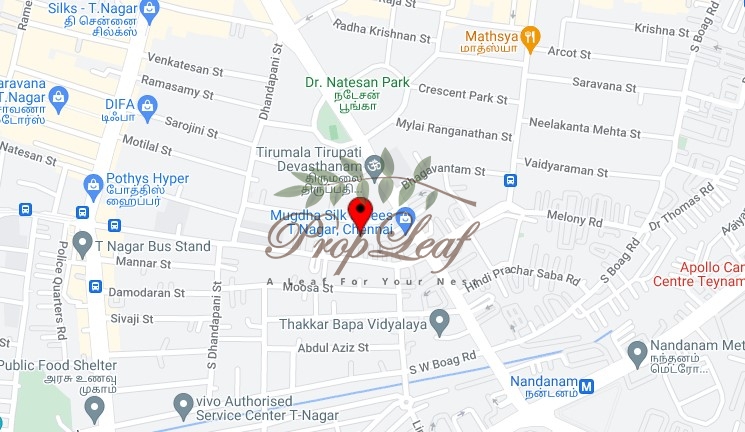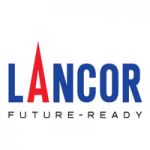-
Nelson Tech Park5.2 Km
-
Tamarai Tech Park7 Km
-
Olympia Technology Park7.3 Km
-
Altius Block Tech Park7.6 Km
-
TIDEL Tech Park7.8 Km
-
Sri Ahobila Math Oriental Higher Secondary School1.7 Km
-
Holy Angels Anglo Indian Higher Secondary School1.8 Km
-
Justice Basheer Ahmed Sayeed College for Women1.9 Km
-
Fathima Basheer Girls' Higher Secondary School2 Km
-
Akshar Arbol International School (T.Nagar)2 Km
-
Huma Specialist Hospital0.9 Km
-
Venkataeswara Hospitals1.4 Km
-
Be Well Hospitals (T.Nagar)1.8 Km
-
Cloudnine Hospital2 Km
-
Apollo Speciality Hospitals (Alwarpet)2 Km
-
Chennai International Airport10.9 Km
-
Nandanam Metro Station1 Km
-
Saidapet Metro Station1.9 Km
-
Teynampet Metro Station1.9 Km
-
AG-DMS Metro Station2.3 Km
-
Little Mount Metro Station4.9 Km
-
Ramee Mall2.7 Km
-
Ispahani Center3.9 Km
-
Bergamo Mall4.4 Km
-
EA Chambers Mall5 Km
-
Express Avenue5.1 Km
-
Mambalam Railway Station2.2 Km
-
Kodambakkam Railway Station3.1 Km
-
Mandaveli Railway Station3.3 Km
-
Greenways Road Railway Station3.5 Km
-
Nungambakkam Railway Station4.8 Km
-
Heritage Fresh Supermarket (T.Nagar)0.3 Km
-
More Supermarket (CIT Nagar)1.8 Km
-
Nilgiris Supermarket (West Mambalam)1.8 Km
-
Reliance Fresh Supermarket (Alwarpet)1.9 Km
-
Big Bazaar Hypermarket (T.Nagar)2.1 Km
-
Koyambedu bus terminus8.5 Km
-
East Tambaram Bus Stand20.7 Km
 Power Backup
Power Backup
 Lift
Lift
 Security
Security
 Parks
Parks
 24X7 Water
24X7 Water
 Kids Area
Kids Area
 Maintenance Staff
Maintenance Staff
 Health Facilities
Health Facilities



