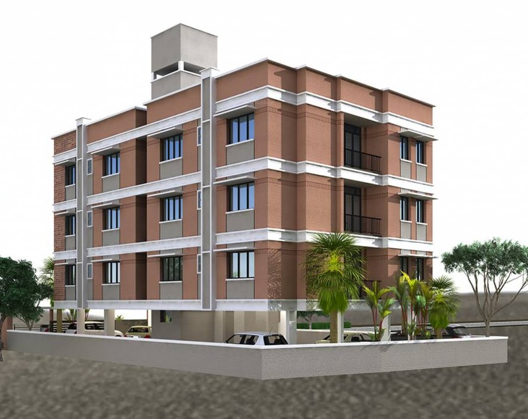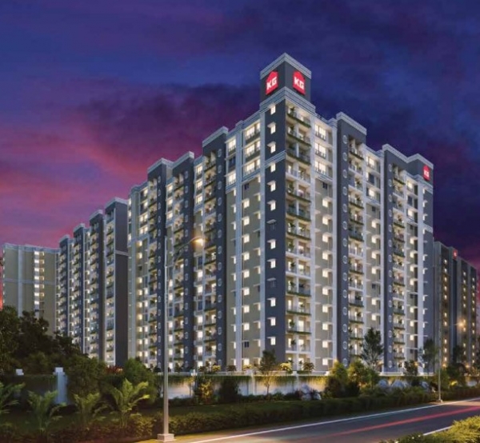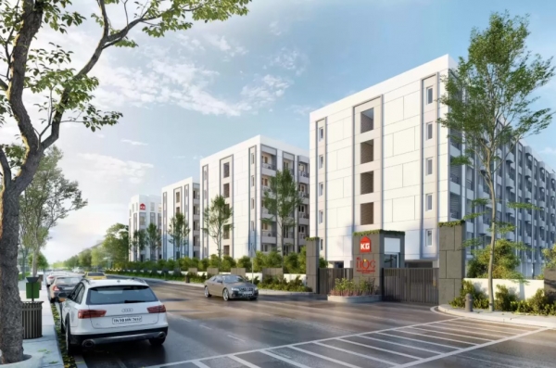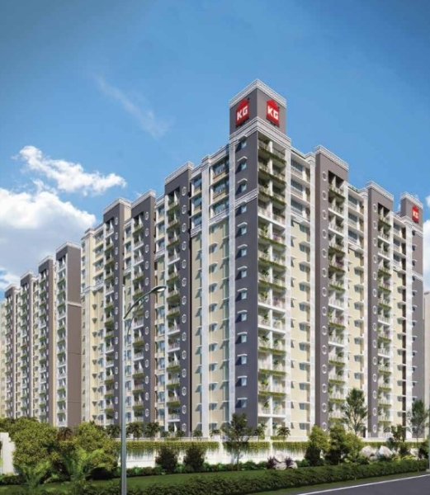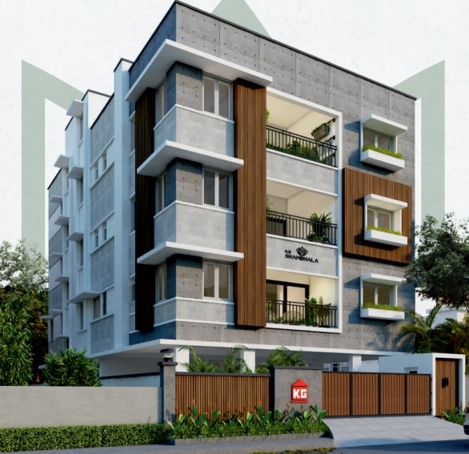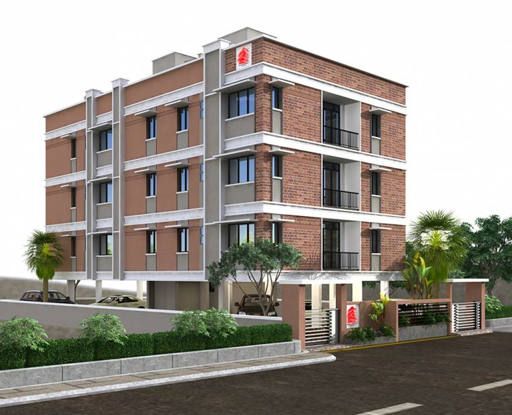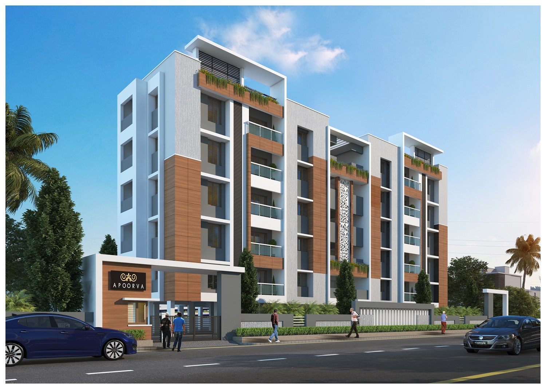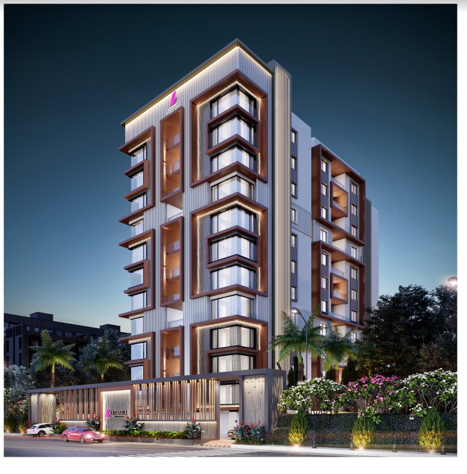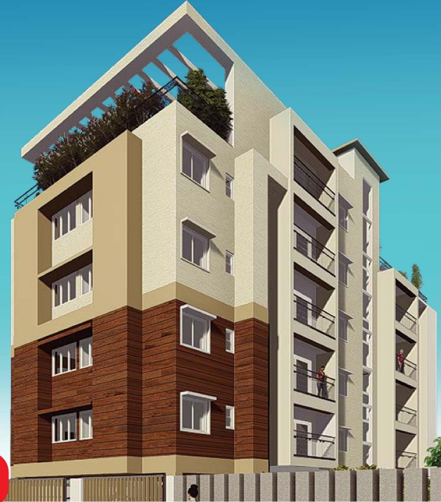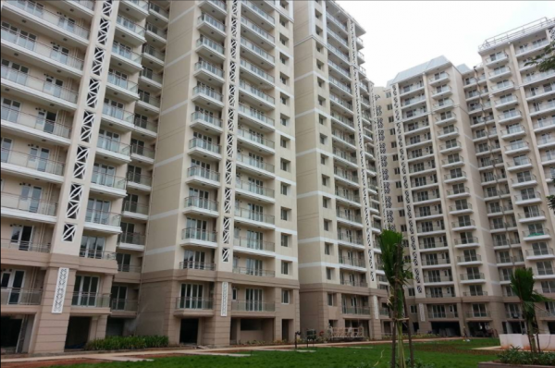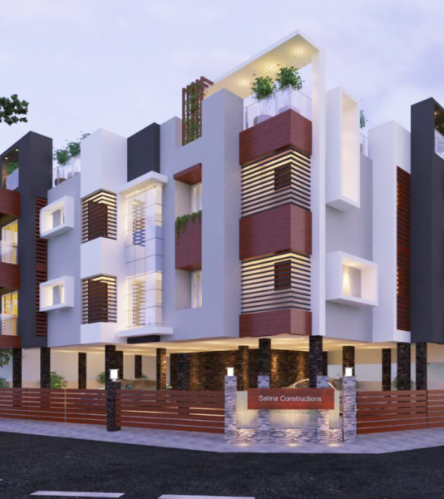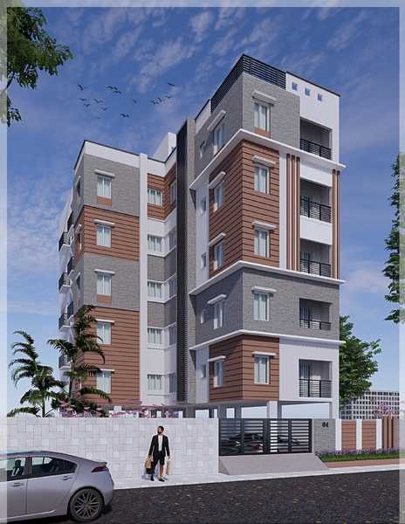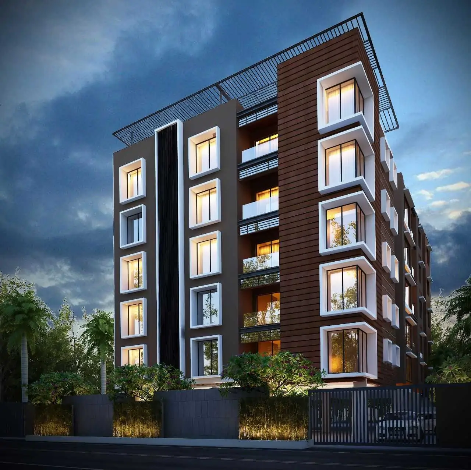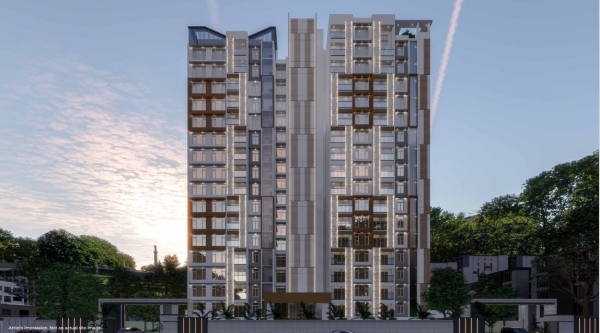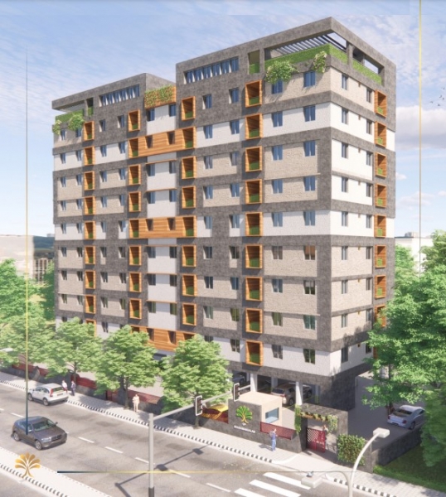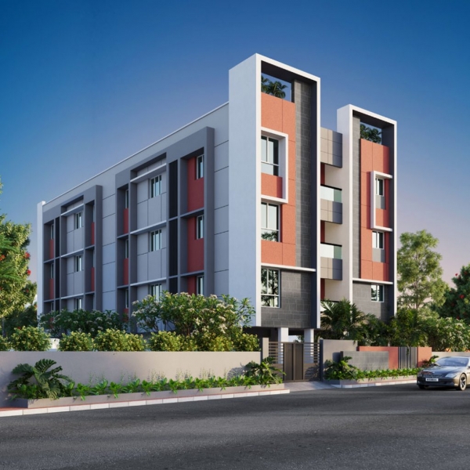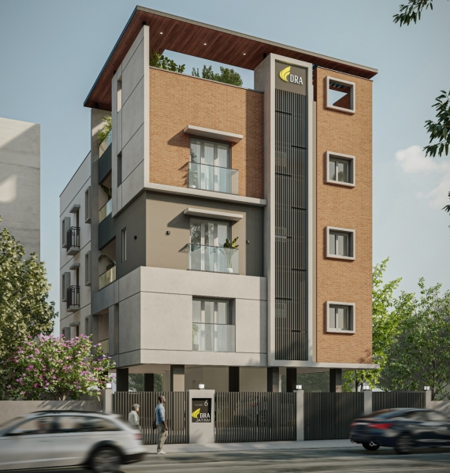KG Dogra Gardens
Kodambakkam, Chennai
Price:
2.07 Cr -2.09 Cr
- Builder:KG Foundation
- Project Type:Residential
- Sub Type: Apartments
- Project Size: 1.5 Acres
- Unit Size: 1335 Sq.Ft - 1340 Sq.Ft
- Project Plan: 3 BHK
- Price: 2.07 Cr -2.09 Cr
- Price per sq. feet: 13500/-
- Status: ready to move
- Total Floors: 3
- Contact No: 9952666269
KG Dogra Gardens Kodambakkam, Chennai- Price, Floor Plans, Reviews
KG Dogra Gardens Apartments for Sale in Chennai.
Dogra Gardens is an under construction residential project launched by leading construction firm KG Builders, it is located in Kodambakkam, Chennai. The project is offering 3 BHK apartments for sale. Carpet area of 3 BHK apartments is in the range of 1335 to 1340 sq ft
KG Dogra Gardens Amenities:
 Lift
Lift
 Security
Security
 Gym
Gym
 Waste Disposal
Waste Disposal
 24X7 Water
24X7 Water
 Kids Area
Kids Area
 Piped Gas
Piped Gas
KG Dogra Gardens Features:
Tiling
Living, Dining,Foyer & Bedrooms:
Vitrified flooring tiles of size 24×24 inches with 3 inches skirting
Vitrified flooring tiles of size 24×24 inches with 3 inches skirting
Balcony:
Ceramic flooring tiles of size 12×12 inches with 3 inches skirting
Ceramic flooring tiles of size 12×12 inches with 3 inches skirting
Toilets:
Designer toilets with ceramic tile flooring of size 12×12 inches and glazed wall tiles up to lintel height in wet areas (shower area) and sill height in dry areas (EWC and wash area)
Designer toilets with ceramic tile flooring of size 12×12 inches and glazed wall tiles up to lintel height in wet areas (shower area) and sill height in dry areas (EWC and wash area)
Kitchen:
Vitrified flooring tiles of size 24×24 inches with 3 inches skirting, Glazed wall tiles of size 8×12 inches will be laid up to 2 feet height above counter top
Vitrified flooring tiles of size 24×24 inches with 3 inches skirting, Glazed wall tiles of size 8×12 inches will be laid up to 2 feet height above counter top
Utility:
Ceramic flooring tiles of size 12×12 inches, Glazed wall tiles of size 8×12 inches up to sill height will be provided
Ceramic flooring tiles of size 12×12 inches, Glazed wall tiles of size 8×12 inches up to sill height will be provided
Doors & Windows
Living, Dining, Foyer & Bedrooms:
Hardwood frame & flush door shutters, aluminum sliding glazed windows with grill
Hardwood frame & flush door shutters, aluminum sliding glazed windows with grill
Balcony:
Aluminum sliding French doors
Aluminum sliding French doors
Toilets:
Hardwood frame and water-resistant door shutters, Aluminum ventilators
Hardwood frame and water-resistant door shutters, Aluminum ventilators
Kitchen:
Aluminum sliding glazed windows with grill
Aluminum sliding glazed windows with grill
Paint
Living, Dining, Foyer, Bedrooms, Kitchen & Utility:
Flat interior will be provided with putty and acrylic emulsion
Flat interior will be provided with putty and acrylic emulsion
Toilets:
Door will be enamel painted and toilet interior side will have additional PU coating, Toilet interior (non-tiled) areas will be cement painted
Door will be enamel painted and toilet interior side will have additional PU coating, Toilet interior (non-tiled) areas will be cement painted
Fittings
Toilets:
White coloured ceramic sanitaryware fittings consisting of EWC and wash basin in all toilets; Chromium plated fittings of standard manufacturers; Shower curtain rods; Exhaust fan opening with exhaust fan provided
White coloured ceramic sanitaryware fittings consisting of EWC and wash basin in all toilets; Chromium plated fittings of standard manufacturers; Shower curtain rods; Exhaust fan opening with exhaust fan provided
Kitchen:
Polished granite kitchen counter; one stainless sink and drain board fitted with a special movable tap; one drinking water point from RO plant, One open RCC loft provided
Polished granite kitchen counter; one stainless sink and drain board fitted with a special movable tap; one drinking water point from RO plant, One open RCC loft provided
Utility:
Plumbing provision for washing machine and floor washing arrangement (if feasible)
Plumbing provision for washing machine and floor washing arrangement (if feasible)
Electrical
General:
3 Phase power supply with automatic change over switch in each flat, Concealed copper wiring with modular switches and earth leakage circuit brakers (ELCB)
3 Phase power supply with automatic change over switch in each flat, Concealed copper wiring with modular switches and earth leakage circuit brakers (ELCB)
Living & Dining:
Two fan points, four wall points, three 6 Amps power sockets, one telephone point, one television point, one call bell point, one intercom point and one 6/16 Amps power socket for Fridge and one 20 Amps power socket for split air-conditioner.
Two fan points, four wall points, three 6 Amps power sockets, one telephone point, one television point, one call bell point, one intercom point and one 6/16 Amps power socket for Fridge and one 20 Amps power socket for split air-conditioner.
Balcony:
One light point
One light point
Bedroom:
One fan point, two wall light points, two 6 Amps power sockets, (In master bedroom, 20 Amps power socket for split air-conditioner, one telephone point and one television point additional)
One fan point, two wall light points, two 6 Amps power sockets, (In master bedroom, 20 Amps power socket for split air-conditioner, one telephone point and one television point additional)
Toilets:
One light point, one 16 Amps power socket for geyser, one exhaust fan point with exhaust fan (In master bathroom, one 6 Amps power socket additional)
One light point, one 16 Amps power socket for geyser, one exhaust fan point with exhaust fan (In master bathroom, one 6 Amps power socket additional)
Kitchen:
One light point, one fan point, one 6 Amps power sockets, one 16 Amps power sockets, one exhaust fan point
One light point, one fan point, one 6 Amps power sockets, one 16 Amps power sockets, one exhaust fan point
Utility:
One light point; One 16 Amps power socket for washing machine
One light point; One 16 Amps power socket for washing machine
KG Dogra Gardens Location Advantage:
Exclusive living spaces for the privileged few in the bustling heart of Kodambakkam. Located at the heart of Chennai, between 100’ Road and Anna Salai, Kodambakkam is getting ready to witness a new housing star, With the comfort and convenience of what the people look for in a locality & the premium lifestyle that KG Offers!
-
Schools
-
Hospitals
-
Colleges
-
Hotels
-
Place of Worship
-
Entertainment Spots
-
Banks
KG Dogra Gardens Floor Plans
| Unit Type | Saleable Area | RERA Carpet Area | Price | Floor Plans |
|---|---|---|---|---|
| 3 BHK | 1335 Sq.Ft | 974 Sq.Ft | View Price | View |
| 3 BHk | 1340 Sq.Ft | 978 Sq.Ft | View Price | View |
KG Dogra Gardens Location
About KG Foundation:

KG Builders has launched its premium housing project, Dogra Gardens, in Kodambakkam, Chennai. The project offers 3 BHK Apartment from 1335 sqft to 1340 sqft in Chennai Central. Among the many luxurious amenities that the project hosts are Power Backup, Portable Fire Extinguishers For Emergency Use In The Block, Common Employee Rest Rooms, Paved And Landscaped Driveways, Adequate Capacity Elevator To Service The Block etc.
Other Projects by KG Foundation:


This is a PL Assist Project
- End to End Assistance
- Authorised Channel Partner
- Professional & courteous agents
Related Projects
Frequently Asked Questions
Q. How many units in total in KG Dogra Gardens?
Ans. 6 Units.
Q. What is the total land extent of the project?
Ans. 1.5 Acres.
Q. What is the maximum number of floors in this project?
Ans. 3 Floors.
Q. What are the available unit configurations?
Ans. 3 BHK.
Q. What is the nearest school and hospital?
Ans. J V Nursery & Primary School, Loyola Matriculation Higher Secondary School. JV Hospital, ACS Hospital.
Q. What is the nearest landmark to the project?
Ans. Opposite G Sekar Associates Auditor.







