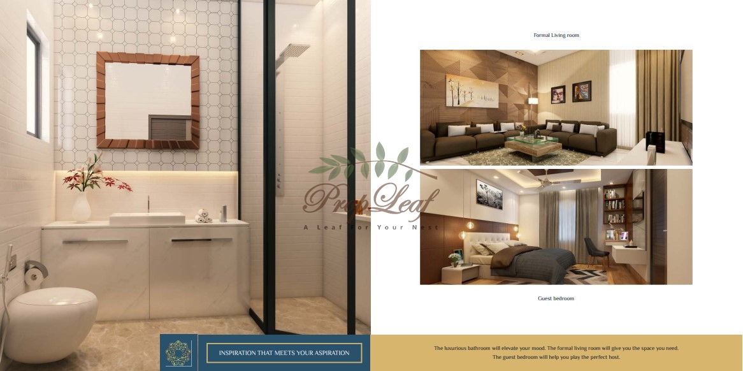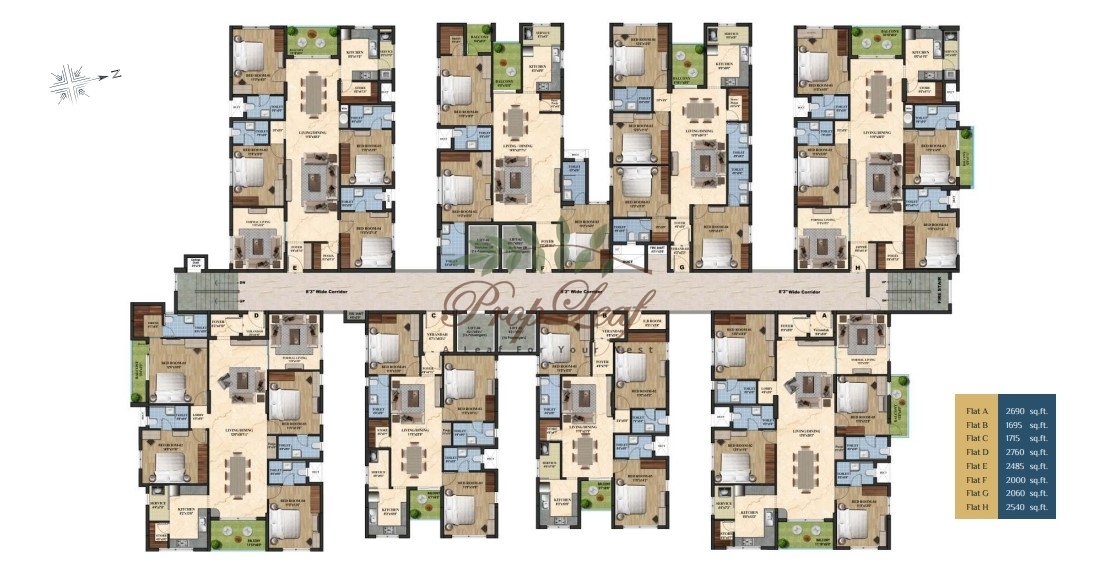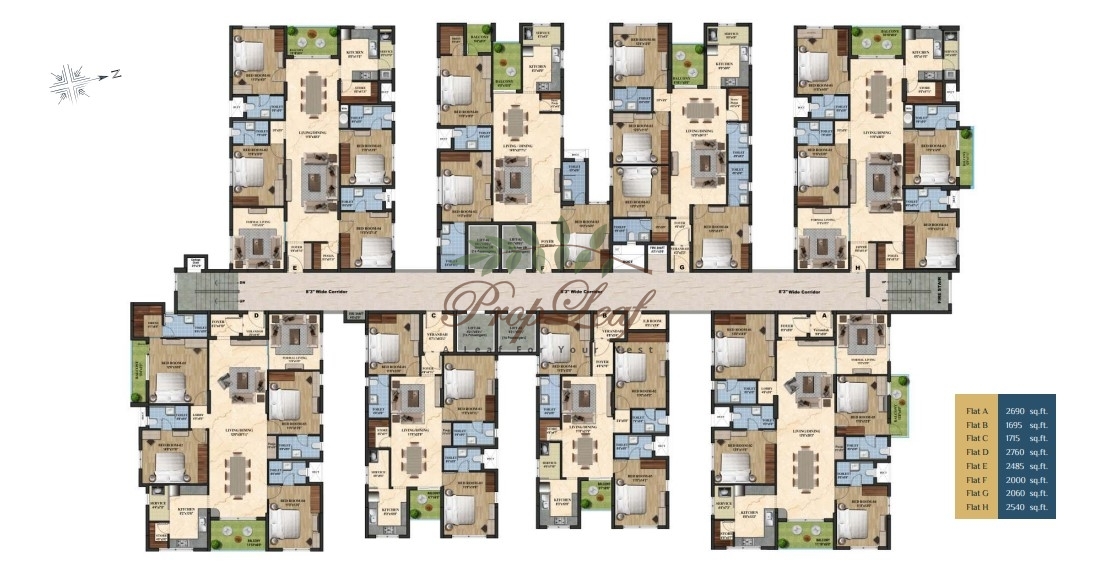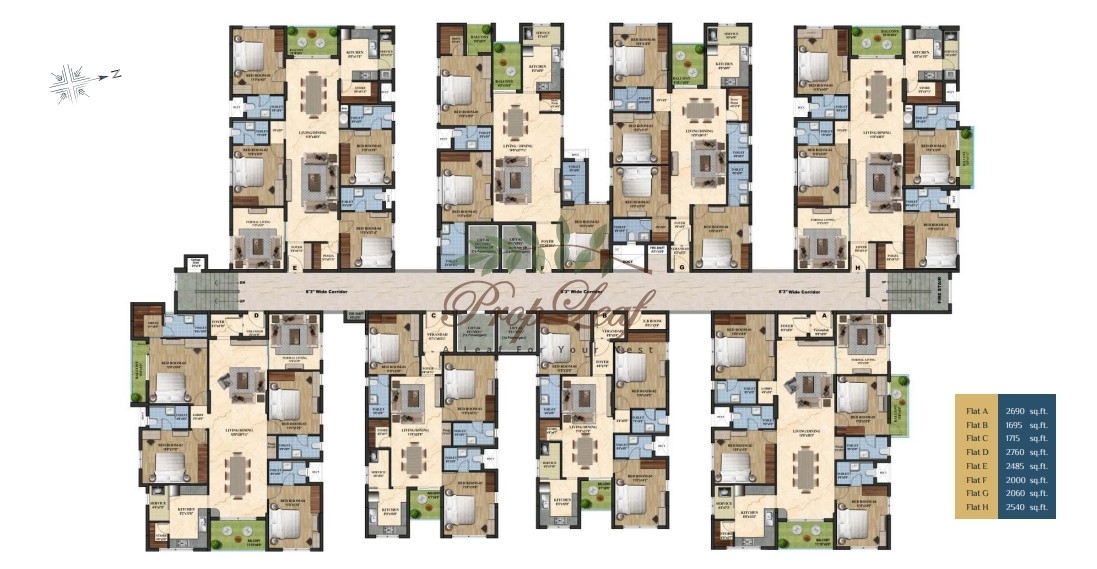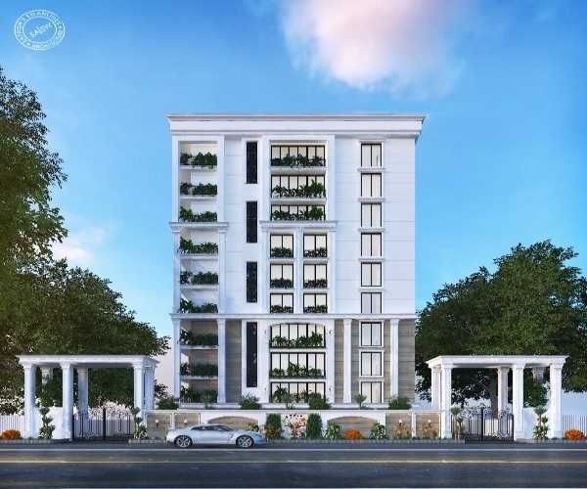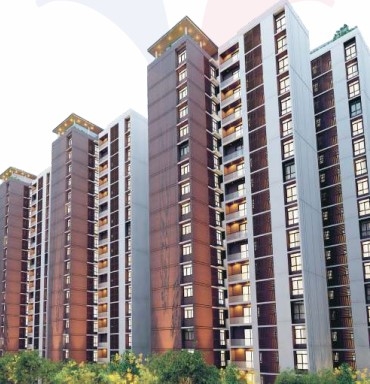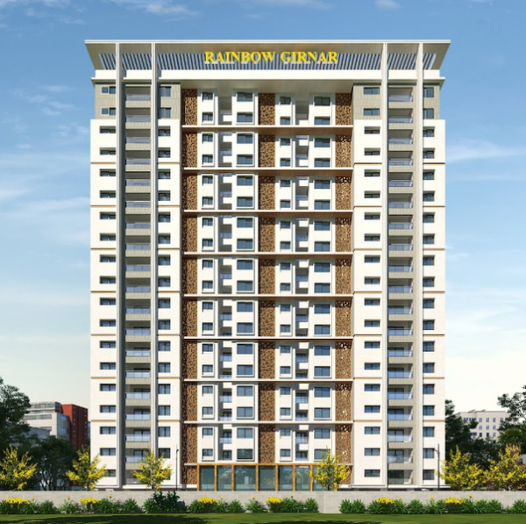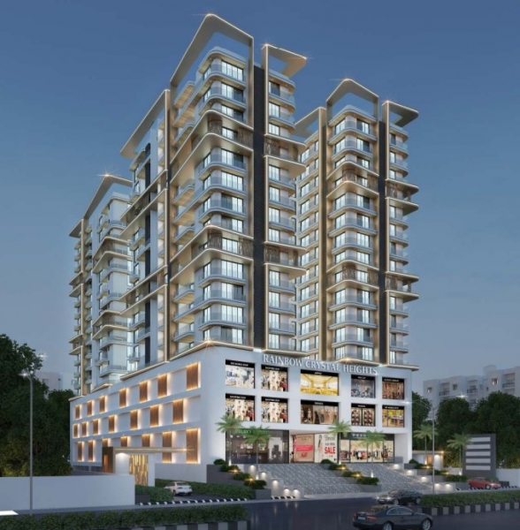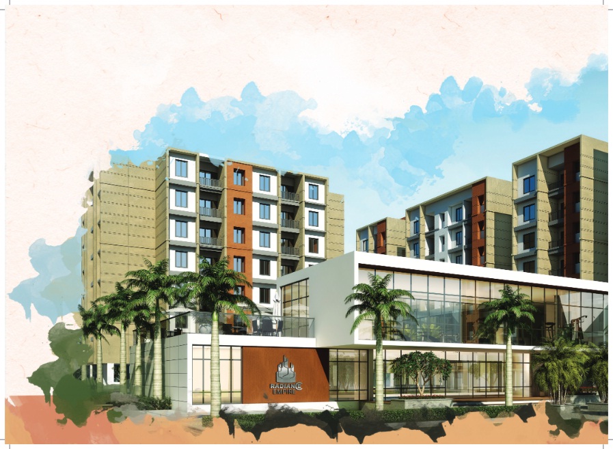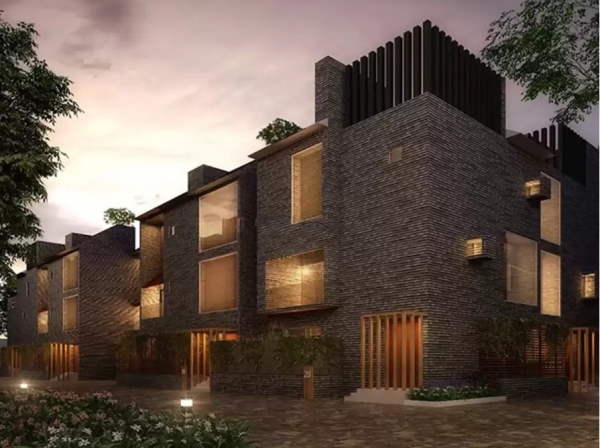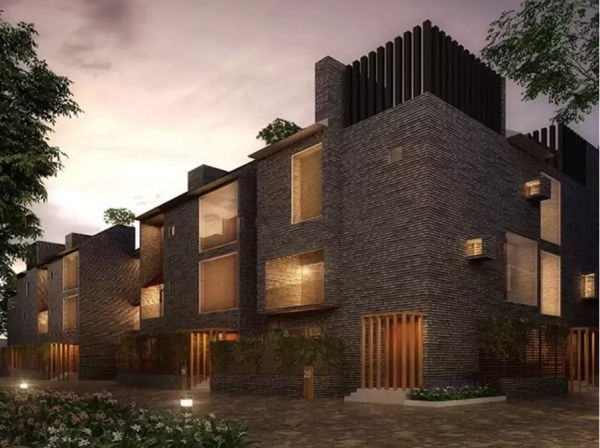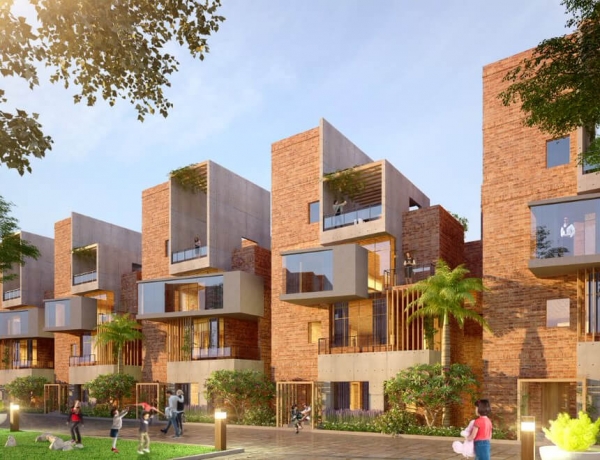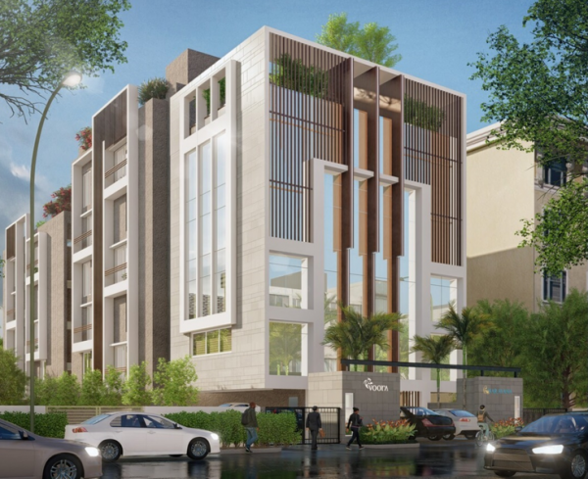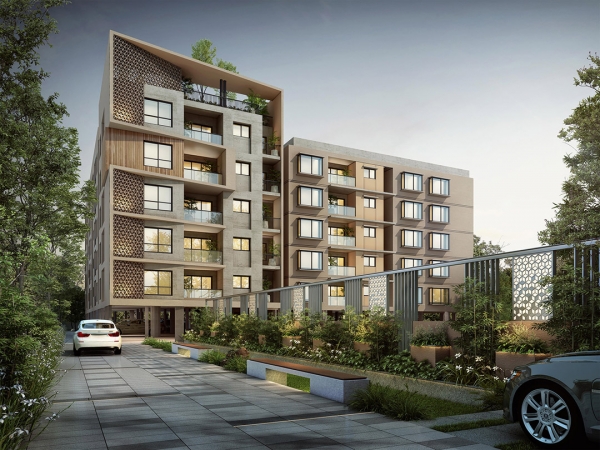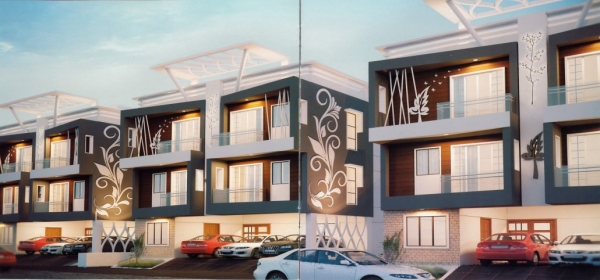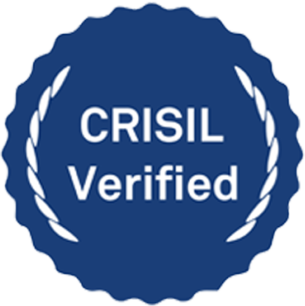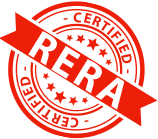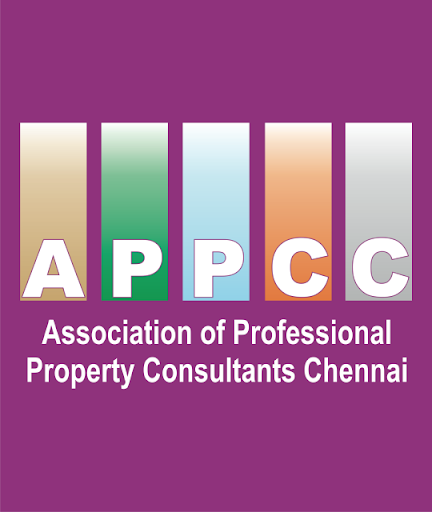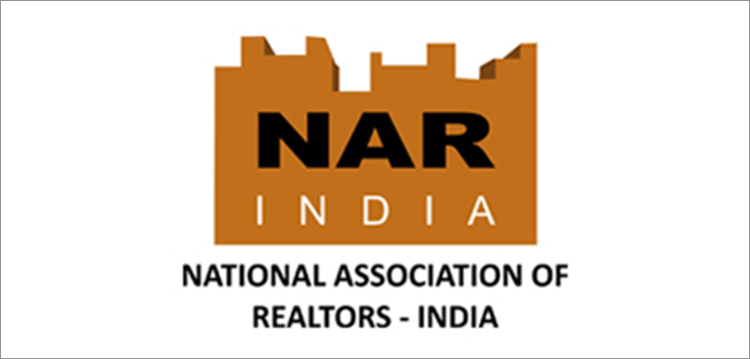Rainbow Girnar
Choolai, Chennai
Price:
1.86 Cr - 3.03 Cr
- Builder:Rainbow
- Project Type:Residential
- Sub Type: Apartments
- Unit Size: 1695 Sq.Ft - 2760 Sq.Ft
- Project Plan: 3 & 4 BHK
- Price: 1.86 Cr - 3.03 Cr
- Price per sq. feet: 11000/-
- Status: Under Construction
- Total Floors: 20
- RERA No: TN/29/Building/0332/2021
- Contact No: 9952666269
Rainbow Girnar Choolai, Chennai - Price, Floor Plans, Brochure
Rainbow Girnar which has Apartments at Choolai, Chennai is the most demanded locality for the ones who desire to invest in future perspectives too. Choolai, Chennai is in close proximity to major companies. In Chennai, the demand for real estate is continually scaling. Also, many commercial establishments along with well-known schools, colleges, medical centers, shopping malls, and places of relaxation are in close vicinity to Rainbow Girnar. Rainbow Girnar is strategically designed keeping in mind even the minutest details. It comprises of all world-class amenities such as 24Hrs Backup Electricity, CCTV Cameras, Club House, Covered Car Parking, Gym, Landscaped Garden, Lift, Lobby, Multi-Purpose Play Court, Party Area, Play Area, Rain Water Harvesting, Security Personnel, Swimming Pool, and Waste Management.
Rainbow Girnar Amenities:
 Garden
Garden
 Power Backup
Power Backup
 Lift
Lift
 Security
Security
 24X7 Water
24X7 Water
 Maintenance Staff
Maintenance Staff
Rainbow Girnar Features:
-
24Hrs Backup Electricity
-
CCTV Cameras
-
Gym
-
Lobby
-
Play Area
-
Swimming Pool
-
Club House
-
Landscaped Garden
-
Multi Purpose Play Court
-
Rain Water Harvesting
-
Waste Management
-
Covered Car Parking
-
Lift
-
Party Area
-
Security Personnel
Rainbow Girnar Location Advantage:
-
Nelson Tech Park7.9 Km
-
St. Matthias Anglo Indian Higher Secondary School1.6 Km
-
Guru Shree Shantivijai Jain Vidyalaya1.8 Km
-
St. Joseph Anglo Indian Boys' Higher Secondary School1.8 Km
-
Doveton Boy's Higher Secondary School2.2 Km
-
Agarwal Vidyalaya2.2 Km
-
Apollo Hospital (Periyamet)1.5 Km
-
Rajiv Gandhi Government General Hospital2.8 Km
-
Kola Saraswathi Agarwal Samaj Health Centre3.1 Km
-
Noble Hospital3.1 Km
-
Amrit Medical Centre3.3 Km
-
Central Metro Station1.8 Km
-
Egmore Metro Station2.7 Km
-
Nehru Park Metro Station3.5 Km
-
Old Washermanpet Metro Station4.3 Km
-
Mannady Metro Station4.7 Km
-
Alsa Mall4.6 Km
-
Spectrum The Grand Venus Mall5.2 Km
-
Express Avenue5.3 Km
-
Spencer Plaza Mall5.4 Km
-
EA Chambers Mall5.5 Km
-
Spencer's Supermarket (Periyamet)1.8 Km
-
Nilgiris Supermarket (Purasawakkam)2.7 Km
-
Reliance Fresh Supermarket (Purasawakkam)3.1 Km
-
Nilgiris Supermarket (Vysarpadi)3.7 Km
-
Reliance Fresh Supermarket (Vysarpadi)
Rainbow Girnar Floor Plans
| Unit Type | Saleable Area | RERA Carpet Area | Price | Floor Plans |
|---|---|---|---|---|
| 3 BHk | 1695 Sq.Ft | 1136 Sq.Ft | View Price | View |
| 3 BHK | 2000 Sq.Ft | 1340 Sq.Ft | View Price | View |
| 4 BHK | 2485 Sq.Ft | 1665 Sq.Ft | View Price | View |
| 4 BHK | 2690 Sq.Ft | 1802 Sq.Ft | View Price | View |
| 4 BHK | 2760 Sq.Ft | 1849 Sq.Ft | View Price | View |
Rainbow Girnar Location
About Rainbow:

Rainbow Foundations Ltd, an idyllic vision of Mr. Anopchand Jain has made a notable name in the last 2 decades. Rainbow Foundations Ltd aims to empower Chennai to construct improved structures and to build faith amongst its valuable customers.
Rainbow Foundations Ltd took its initial Step in the year 1994 engaging in both residential and commercial projects and since then has never looked back and had numerous contented dwellers.
Other Projects by Rainbow:


This is a PL Assist Project
- End to End Assistance
- Authorised Channel Partner
- Professional & courteous agents
Related Projects
Frequently Asked Questions
Q. How many units in total in Rainbow Girnar?
Ans. 8 Units.
Q. What is the maximum number of floors in this project?
Ans. 20 Floors.
Q. What are the available unit configurations?
Ans. 3 & 4 BHK.
Q. What is the nearest school and hospital?
Ans. Doveton Boy's Higher Secondary School, St. Joseph Anglo Indian Boys' Higher Secondary School. Rajiv Gandhi Government General Hospital, Apollo Hospital (Periyamet).
Q. What is the nearest landmark to the project?
Ans. Demellows Road, Choolai.







