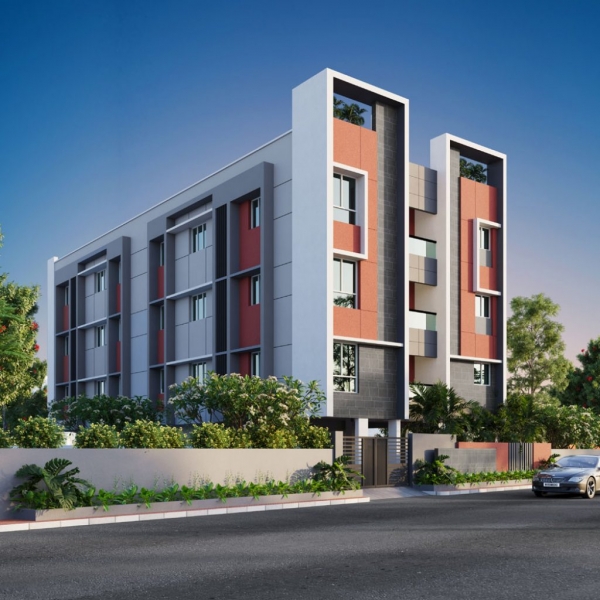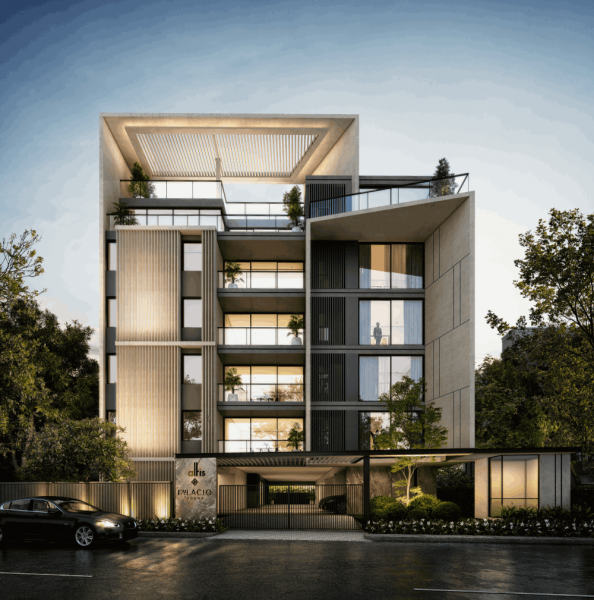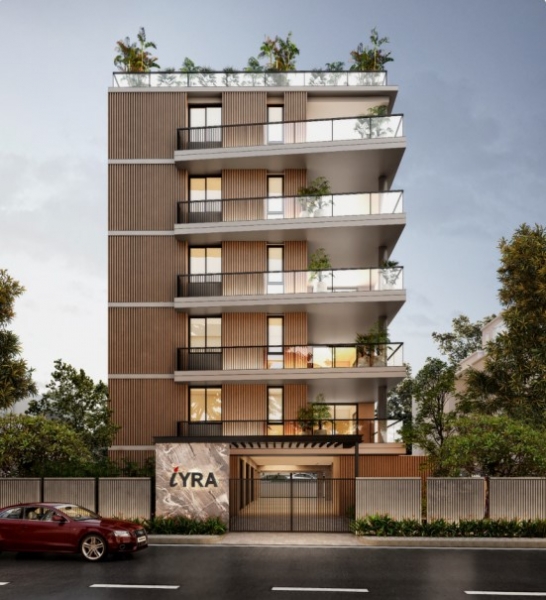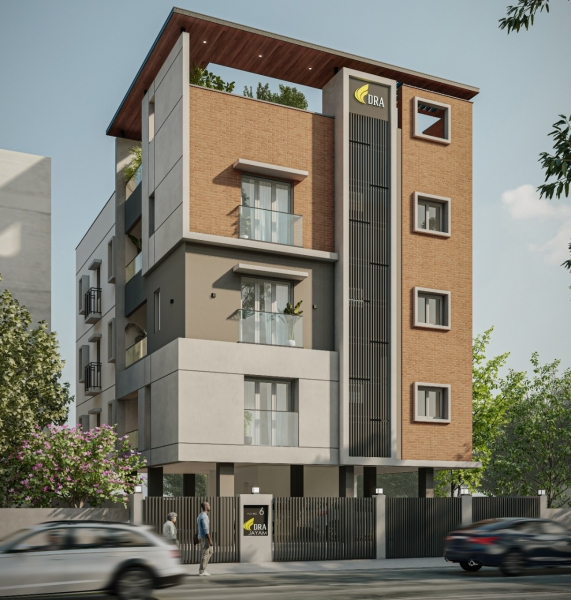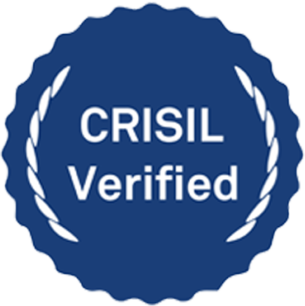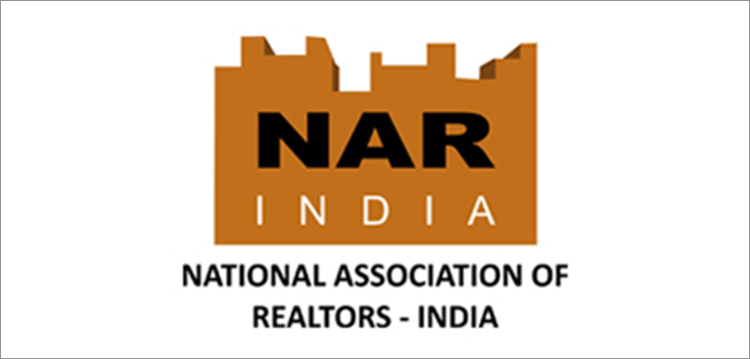Kalpataru One Crest
Nungambakkam, Chennai
Price:
20.75 Cr* - 23 Cr*
- Builder:Kalpataru
- Project Type:Residential
- Sub Type: Apartments
- Project Size: 1.1 Acres
- Unit Size: 7200 Sq.Ft - 5777 Sq.Ft
- Project Plan: 5.5 BHK
- Price: 20.75 Cr* - 23 Cr*
- Status: Ready To Move
- Total Floors: 16 Floors
- RERA No: TN/29/Building/0174/2017
- Contact No: 9952666269
Kalpataru One Crest Nungambakkam, Chennai: Price, Floor Plan, Reviews.
Welcome to Kalpataru One Crest Apartments, an abode of magnificent Apartments in Chennai with all the modern features required for a contemporary lifestyle. These Residential Apartments in Chennai flaunt a resort-like environment. It is now easy to experience how modern comforts blend seamlessly with magnificent ambiance and how lifestyle amenities combine with refreshing green views.
Kalpataru One Crest by Kalpataru Ltd. in Nungambakkam ensures privacy and exclusivity to its residents. The reviews of Kalpataru One Crest clearly indicates that this is one of the best Residential property in Chennai. The floor plan of Kalpataru One Crest enables the best utilization of the space. From stylish flooring to spacious balconies, standard kitchen size, and high-quality fixtures, every little detail here gives it an attractive look. The Kalpataru One Crest offers 4 BHK and 5 BHK luxurious Apartments in Nungambakkam. The master plan of Kalpataru One Crest comprises 47 meticulously planned Apartments in Chennai that collectively guarantee a hassle-free lifestyle. The price of Kalpataru One Crest is suitable for people looking for both luxurious and affordable Apartments in Chennai. So come own the ritzy lifestyle you’ve always dreamed of.
Kalpataru One Crest Amenities:
 Garden
Garden
 Swimming Pool
Swimming Pool
 Power Backup
Power Backup
 Lift
Lift
 Security
Security
 Gym
Gym
 Waste Disposal
Waste Disposal
 Parks
Parks
 24X7 Water
24X7 Water
 Kids Area
Kids Area
 Maintenance Staff
Maintenance Staff
 Wifi
Wifi
 Health Facilities
Health Facilities
 Jogging Track
Jogging Track
 Basketball Court
Basketball Court
 Tennis Court
Tennis Court
Kalpataru One Crest Features:
PALATIAL RESIDENCES
Extravagantly designed tower
100% Vastu-compliant project
Ultra-luxe duplex and 4-bedroom residences with private terraces
Grand 11’ high ceiling
Entrance vestibule with synchronized lighting
Imported marble flooring
Home automation in living, dining, and master room
Extravagantly designed tower
100% Vastu-compliant project
Ultra-luxe duplex and 4-bedroom residences with private terraces
Grand 11’ high ceiling
Entrance vestibule with synchronized lighting
Imported marble flooring
Home automation in living, dining, and master room
BEDROOM
Wide / corner windows to enhance view and ventilation
Walk-in wardrobes in duplexes with designated drivers’ lounge
Wide / corner windows to enhance view and ventilation
Walk-in wardrobes in duplexes with designated drivers’ lounge
KITCHEN
Imported modular kitchen
Granite flooring
Scratch-resistant stainless steel twin-bowl sink
Water purification provision
Integrated waste disposal system
Imported modular kitchen
Granite flooring
Scratch-resistant stainless steel twin-bowl sink
Water purification provision
Integrated waste disposal system
BATHROOM
Imported marble flooring
Glass partition for wet area
Rain shower with body jet spray in the master bathroom
State-of-the-art sanitary and CP fittings
Storage water heater
Imported marble flooring
Glass partition for wet area
Rain shower with body jet spray in the master bathroom
State-of-the-art sanitary and CP fittings
Storage water heater
Kalpataru One Crest Location Advantage:
-
Nelson Tech Park3.7 Km
-
M.O.P. Vaishnav College for Women km
-
Asan Memorial Senior Secondary School1.2 Km
-
Crescent Matriculation Higher Secondary School For Girls1.2 Km
-
Stella Maris College1.7 Km
-
St. Ursula's Anglo-Indian Higher Secondary School1.9 Km
-
Apollo Women's Hospital0.6 Km
-
Apollo Children's Hospitals0.6 Km
-
Apollo Cradel0.6 Km
-
Apollo Hospitals (Thousand Lights)1.2 Km
-
MedIndia Hospitals1.6 Km
-
Thousand Lights Metro Station1.9 Km
-
AG-DMS Metro Station1.9 Km
-
Teynampet Metro Station2.7 Km
-
Nehru Park Metro Station3.3 Km
-
Kilpauk Medical College Metro Station3.4 Km
-
Ispahani Center0.5 Km
-
Bergamo Mall0.8 Km
-
Ramee Mall2.2 Km
-
Alsa Mall2.6 Km
-
EA Chambers Mall2.7 Km
-
Nilgiris Supermarket (Thousand Lights)0.7 Km
-
Nilgiris Supermarket (Nungambakkam)0.7 Km
-
Grace Supermarket (Nungambakkam)2.1 Km
-
Heritage Fresh Supermarket (Gopalapuram)2.2 Km
-
More Supermarket (Chetpet)2.2 Km
Kalpataru One Crest Floor Plans
| Unit Type | Saleable Area | RERA Carpet Area | Price | Floor Plans |
|---|---|---|---|---|
| 5.5 BHK | 5777 Sq.Ft | 4043 Sq.Ft | View Price | View |
| 5.5 BHK | 7200 Sq.Ft | 5040 Sq.Ft | View Price | View |
Kalpataru One Crest Location
About Kalpataru:

Kalpataru Ltd. is a leading player in the Mumbai real estate industry and was founded in 1969 by Mr. Mofatraj P. Munot. Everyone dreams of having their own home & they help many of them to make their dreams come true. They build each home painstakingly, with a focus on Quality and useful detailing & to ensure Value for money. They desire to earn people's trust and confidence while they create whenever they launch their new products and services.
Other Projects by Kalpataru:


This is a PL Assist Project
- End to End Assistance
- Authorised Channel Partner
- Professional & courteous agents
Related Projects
Frequently Asked Questions
Q. How many units in total in Kalpataru One Crest?
Ans. 47 Units.
Q. What is the total land extent of the project?
Ans. 1 Acres.
Q. What is the maximum number of floors in this project?
Ans. 16 Floors.
Q. What are the available unit configurations?
Ans. 5.5 BHK.
Q. What is the nearest school and hospital?
Ans. Asan Memorial Senior Secondary School, Crescent Matriculation Higher Secondary School. Apollo Women's Hospital, Apollo Children's Hospitals.
Q. What is the nearest landmark to the project?
Ans. Near Adiga`s Travel Private Limited(Travel agency) & Genesis House Of Accountants (Training center).






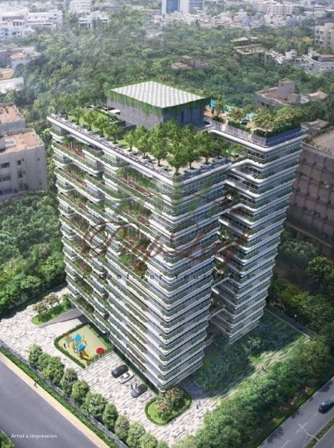
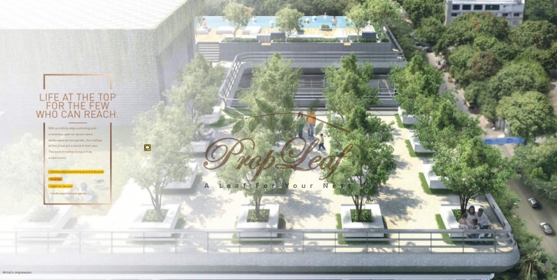
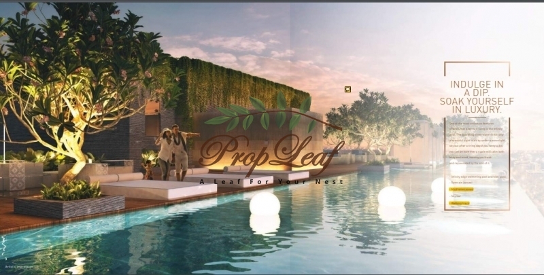
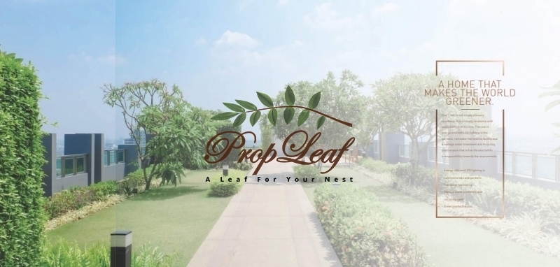
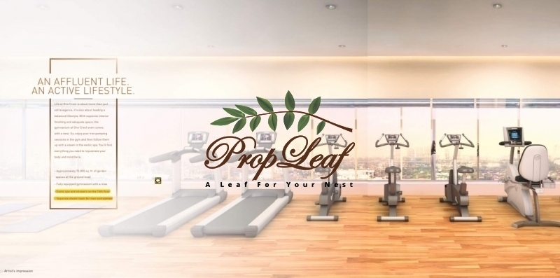
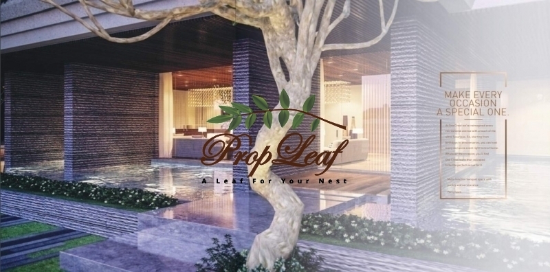
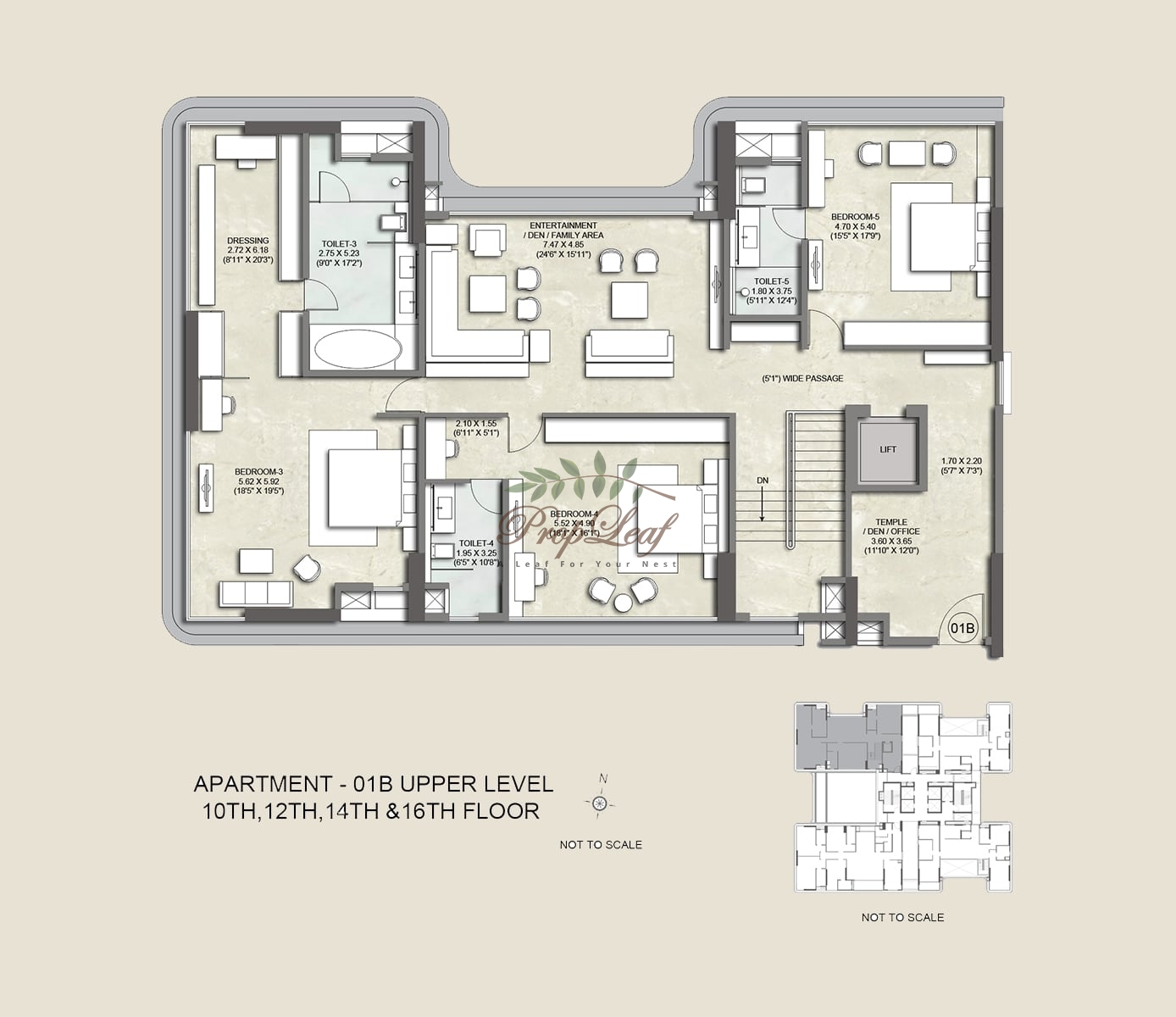
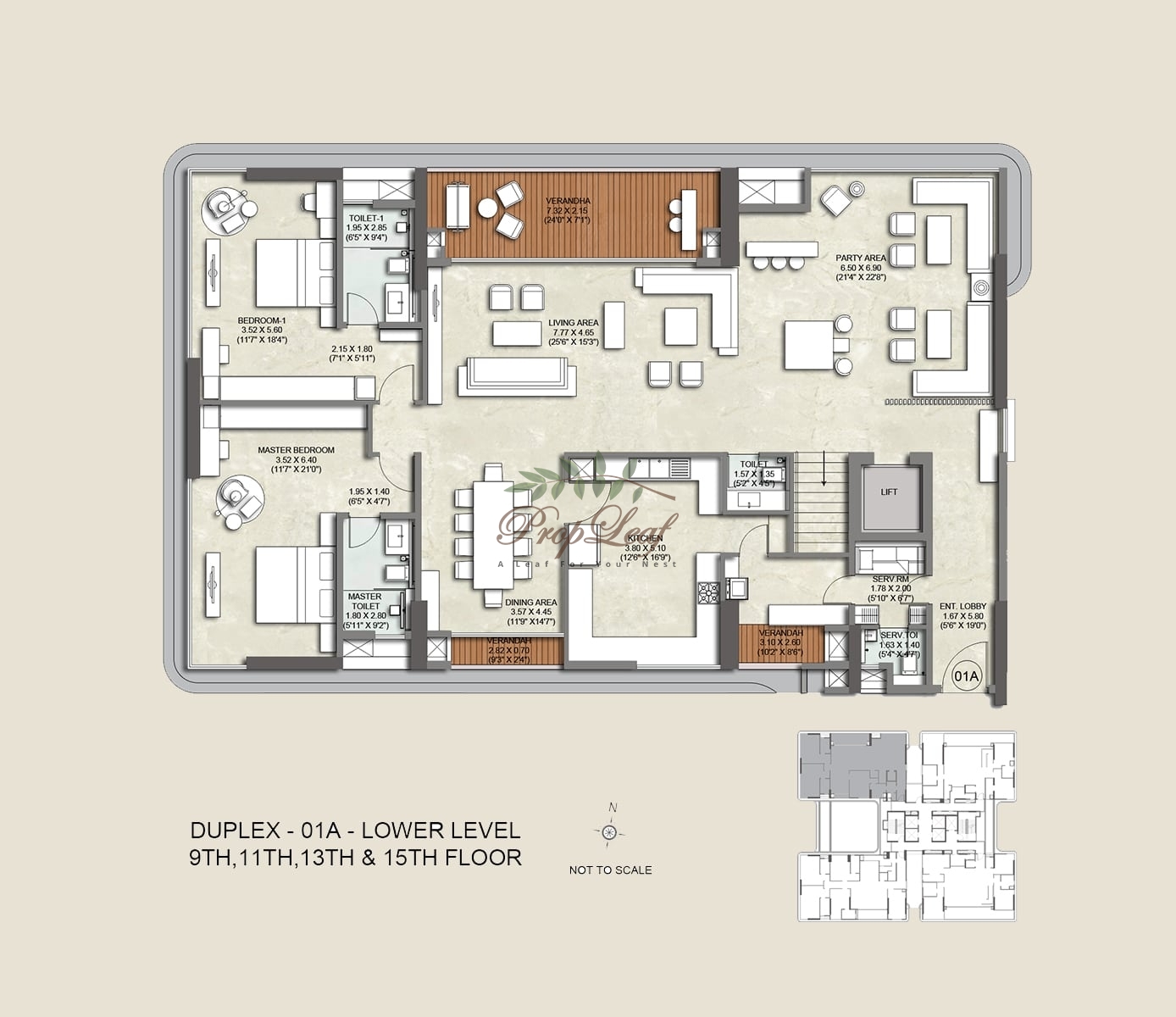
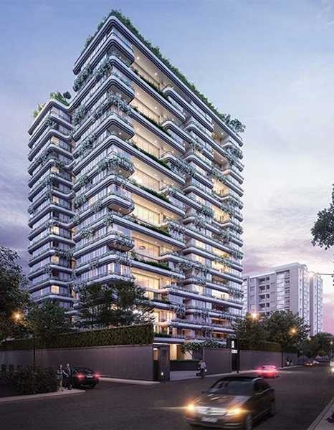
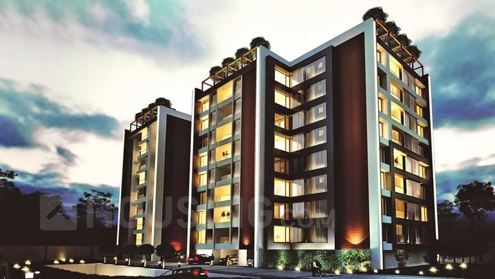
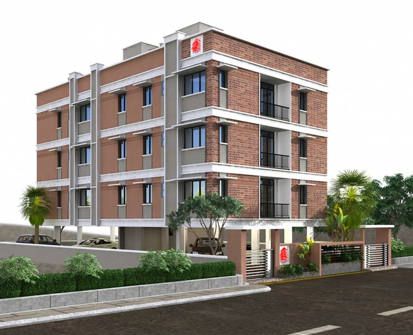
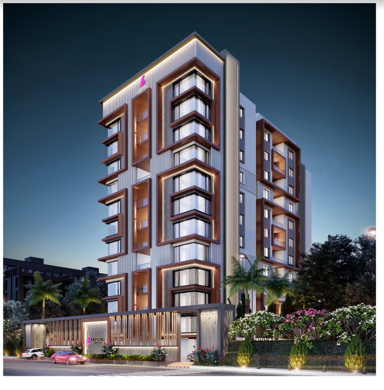
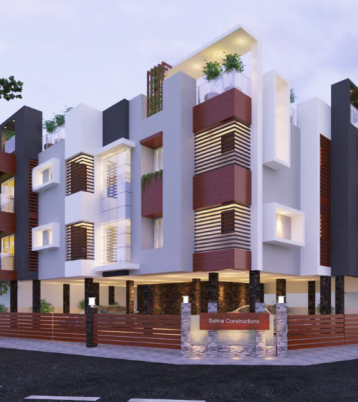
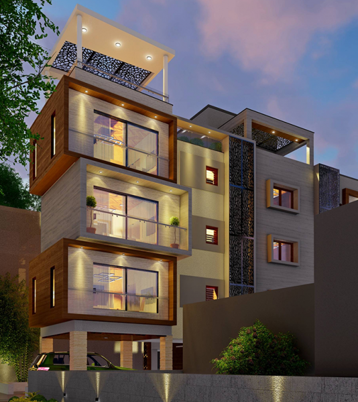
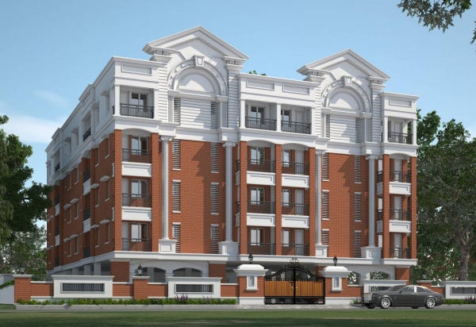
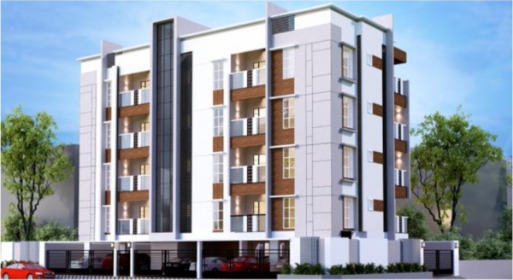
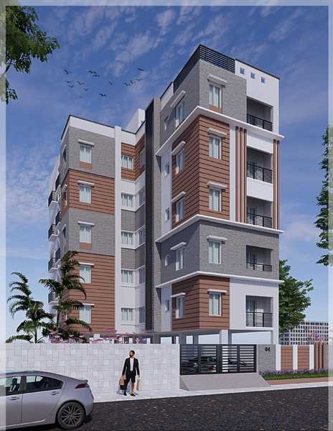
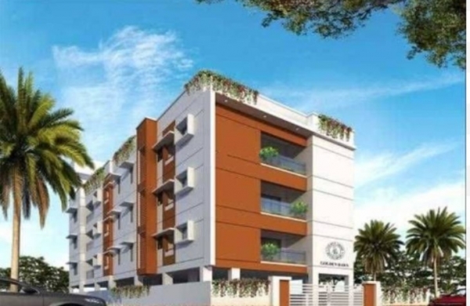
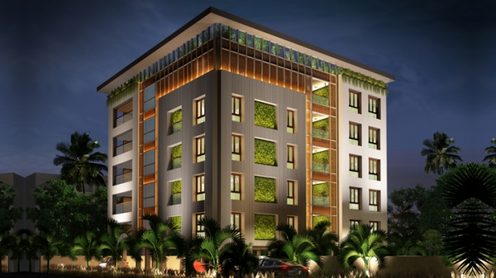
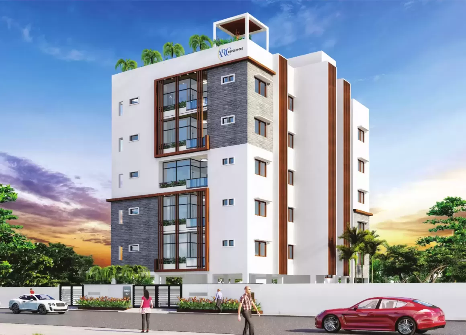
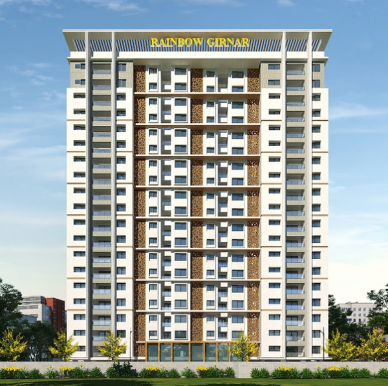
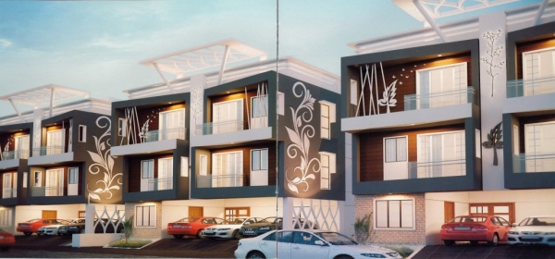
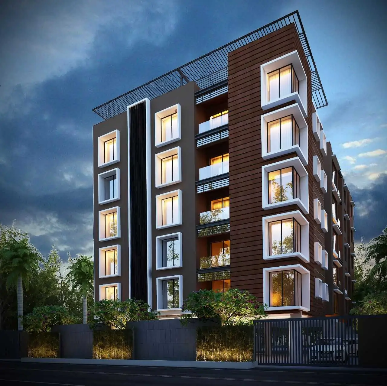
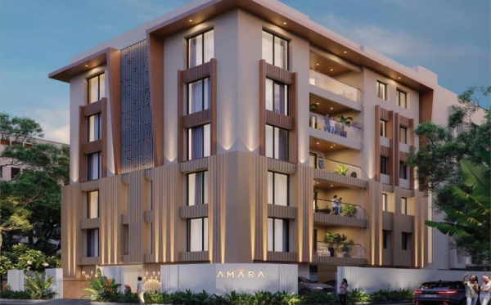
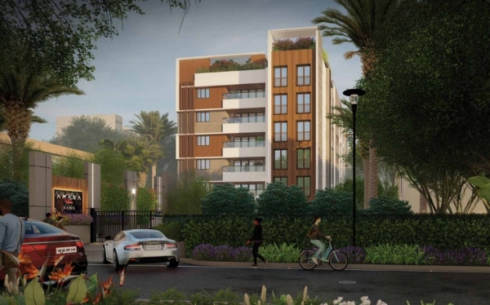
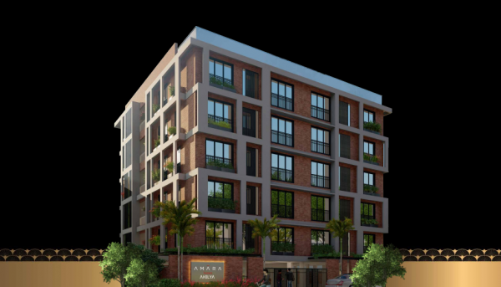
.png)
