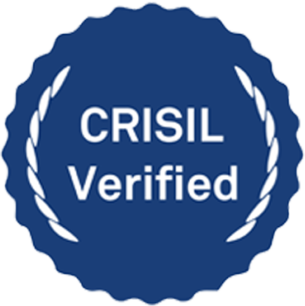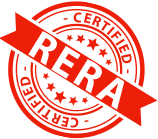Golden Dawn
Kilpauk, Chennai
Price:
2.83 Cr
- Builder:Golden Homes
- Project Type:Residential
- Sub Type: Apartments
- Project Size: 0.1 Acres
- Unit Size: 1432 Sq.Ft
- Project Plan: 3 BHK
- Price: 2.83 Cr
- Price per sq. feet: 16000/-
- Status: Under Construction
- Total Floors: 3
- Contact No: 8438938983
Golden Dawn Kilpauk, Chennai: Price, Floor Plans, Reviews.
Golden dawn is a premium apartment located in the middle of the city. It is designed aesthetically and functional aspects are given keen importance. it has good accessibility to various parts of the city. it is provided with security service, a lift facility and designed spatially.
Golden Dawn Amenities:
 Visitor Parking
Visitor Parking
 Power Backup
Power Backup
 Lift
Lift
 Security
Security
 Parks
Parks
 24X7 Water
24X7 Water
 Kids Area
Kids Area
 Wifi
Wifi
Golden Dawn Features:
-
Vaastu Compliant
-
Security
-
Power Backup
-
Visitor Parking
Golden Dawn Location Advantage:
Conveniently located in the western part of Chennai, Kilpauk is one of the well-developed localities. Kilpauk is situated just 5Km from Chennai's City Center. Chetpet, Egmore, Anna Nagar, Purasawalkam, Agasthiya Nagar, and Kumaran Nagar are the nearest localities to Kilpauk. Kilpauk is home to several well-planned residential projects including Jains Archway, Windsor Palace, Crown Apartment, and Prathamesh Apartments.
Golden Dawn Floor Plans
| Unit Type | Saleable Area | RERA Carpet Area | Price | Floor Plans |
|---|---|---|---|---|
| 3 BHK | 1432 Sq.Ft | 1146 Sq.Ft | View Price | View |
Downloads
Golden Dawn Location
About Golden Homes:

GOLDEN HOMES PRIVATE LIMITED was established in the year 1986. Backed by a dedicated team of professionals, a strong capital base, and extensive experience, GOLDEN HOMES primarily focuses on the residential sector. GOLDEN HOMES PRIVATE LIMITED is widely recognized for its pioneering role as a residential developer in Chennai having set new standards in housing and urban development, promoting residential apartments in Chennai, and providing world-class amenities and infrastructure in its projects. GOLDEN HOMES firmly believe that the best of today can be beaten and improved upon. Constant effort to surpass past success and quality standards, and willingness to continuously learn and improve, are the spirit behind the conception, design, and creation of our projects. For 33 years, GOLDEN HOMES has been delivering beautiful homes following very high professional standards. Every GOLDEN HOMES project is executed with the same passion and the same commitment that has been the hallmark of the company. GOLDEN HOMES has delivered over 150 projects to over 3500 satisfied families. GOLDEN HOMES presently has close to 5 million square feet of residential projects at various stages of planning and execution.
Other Projects by Golden Homes:


This is a PL Assist Project
- End to End Assistance
- Authorised Channel Partner
- Professional & courteous agents
Related Projects
Frequently Asked Questions
Q. How many units in total in Golden Dawn?
Ans. 6 Units.
Q. What is the total land extent of the project?
Ans. 0.1 Acres.
Q. What is the maximum number of floors in this project?
Ans. 3 Floors.
Q. What are the available unit configurations?
Ans. 3 BHK.
Q. What is the nearest school and hospital?
Ans. Sindhi Model Senior Secondary School, Some of the schools in the area include MES Razeena High School. Hospitals in the area are TOSH Hospital, Medical College, and Hospital.
Q. What is the nearest landmark to the project?
Ans. Outer circular road, Kilpauk Garden Colony.






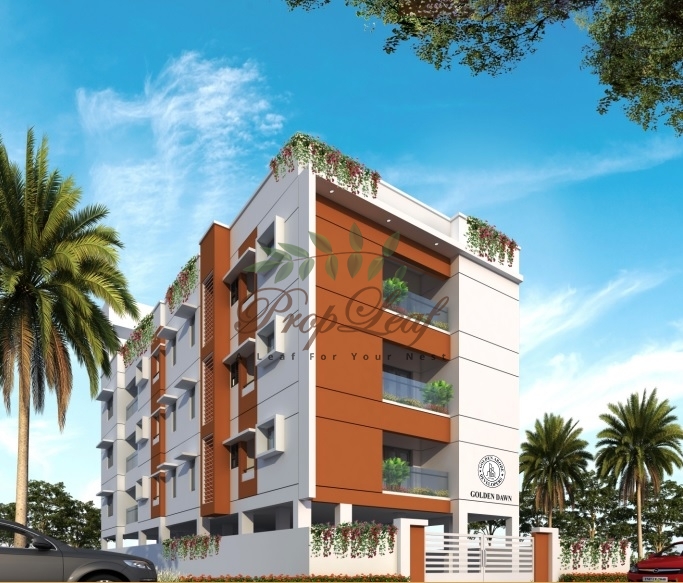

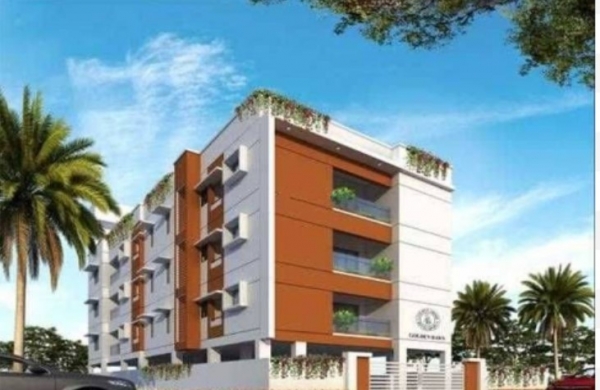
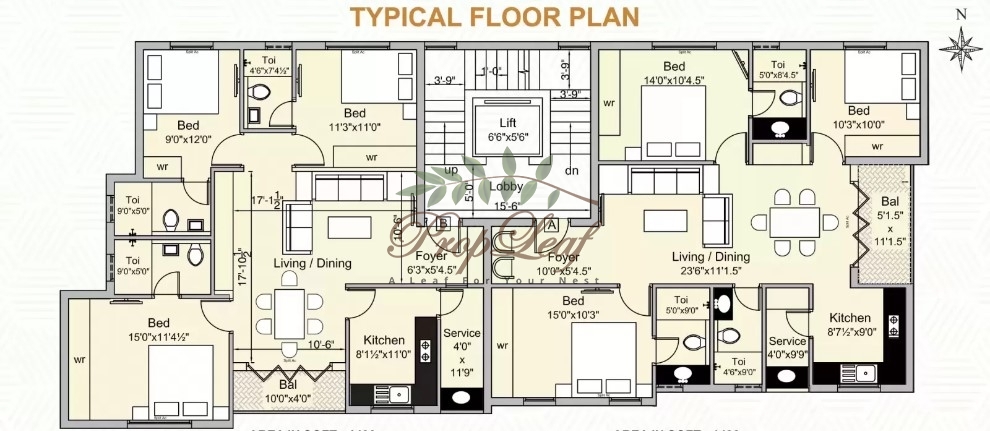
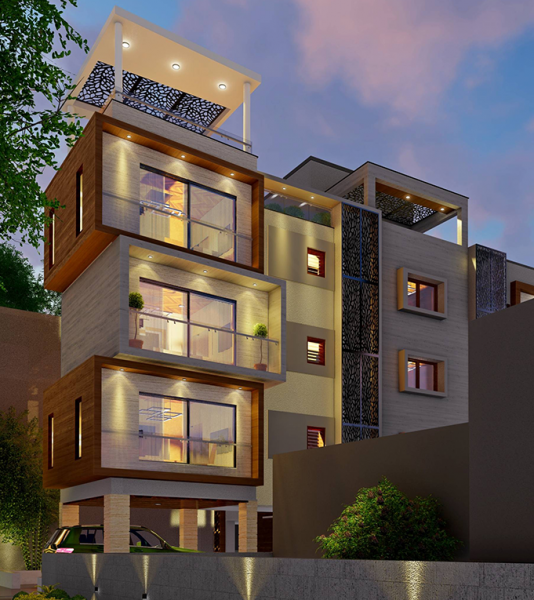
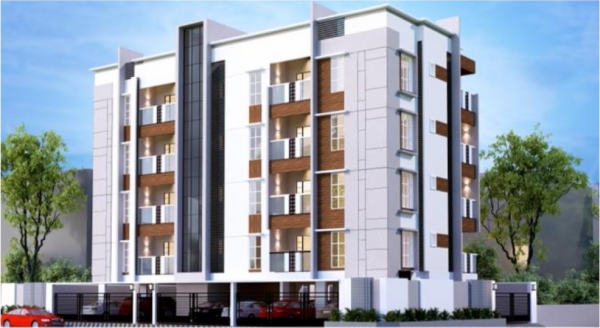
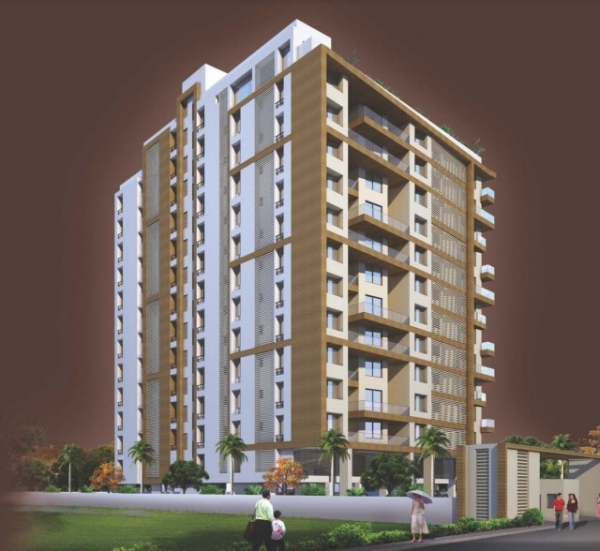
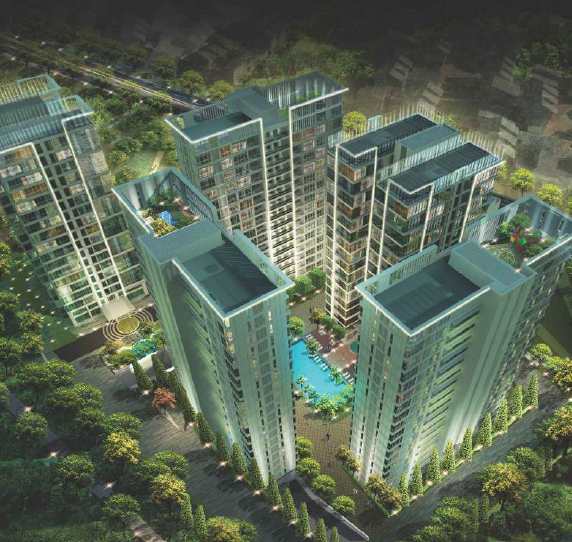
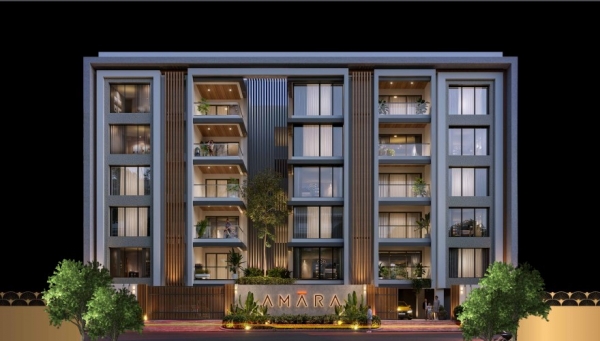
.png)
