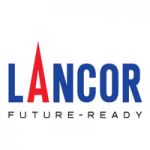 Swimming Pool
Swimming Pool
 Power Backup
Power Backup
 Club
Club
 Security
Security
 Gym
Gym
 Parks
Parks
 24X7 Water
24X7 Water
 Kids Area
Kids Area
 Maintenance Staff
Maintenance Staff
 Jogging Track
Jogging Track
 Tennis Court
Tennis Court
 Badminton Court
Badminton Court
 ATM
ATM
 Indoor Games
Indoor Games




Ans. 117 Units.
Ans. 8.15 Acres.
Ans. 7 Floors.
Ans. 2 BHK.
Ans. Zoho Corporation, SRM International School,
Ans. Nellikuppam Road, Guduvanchery,