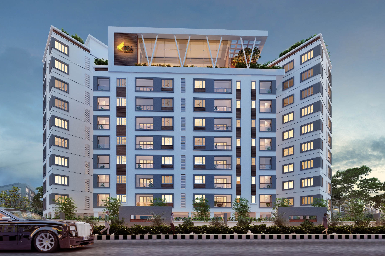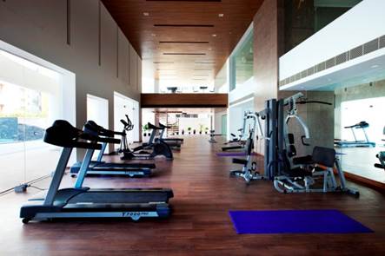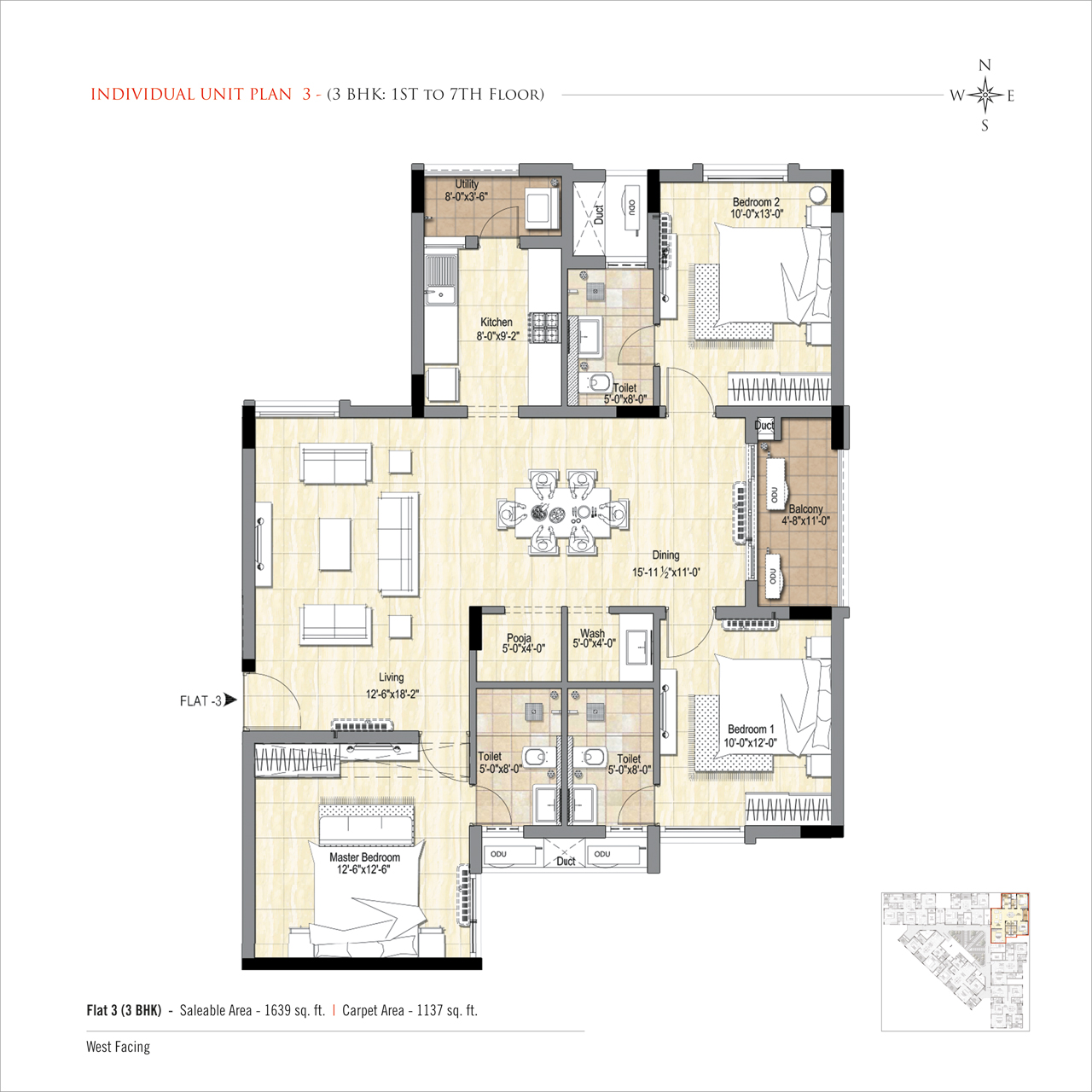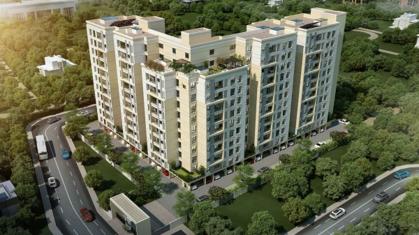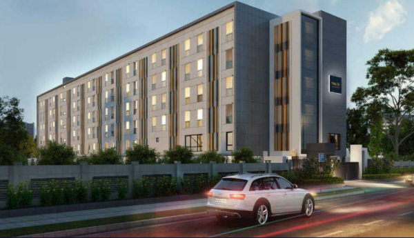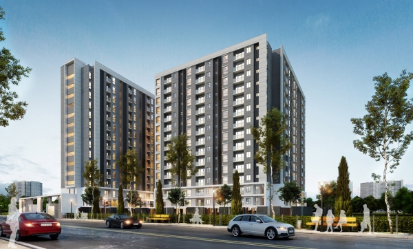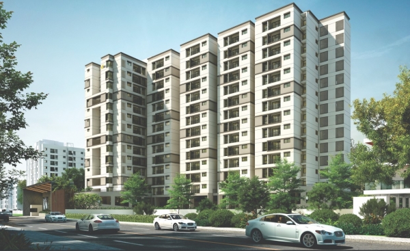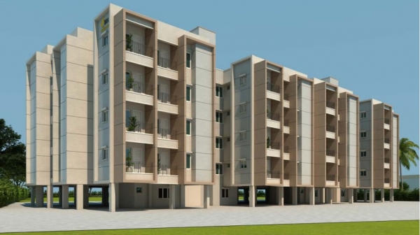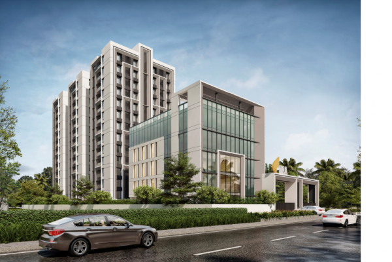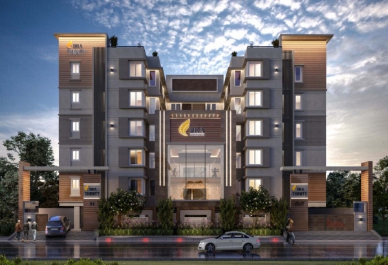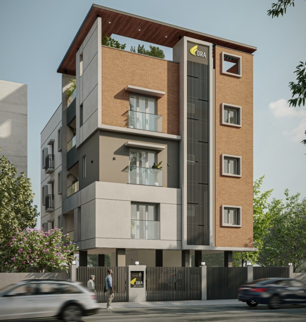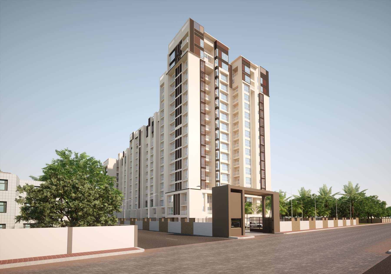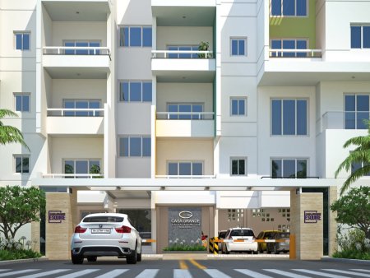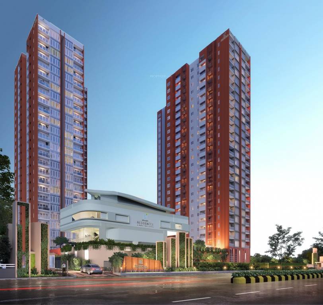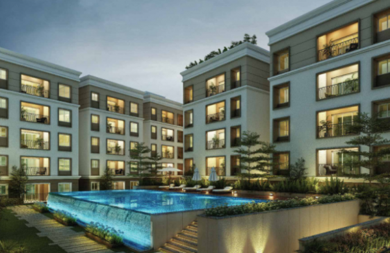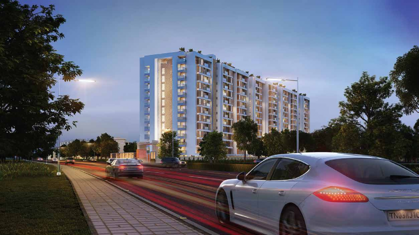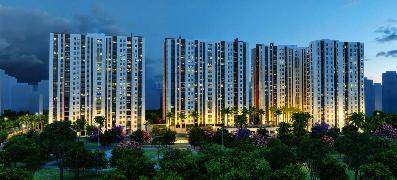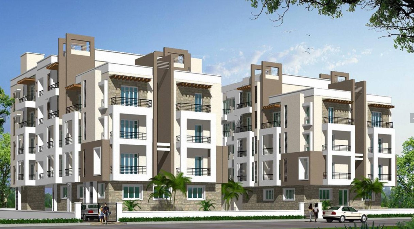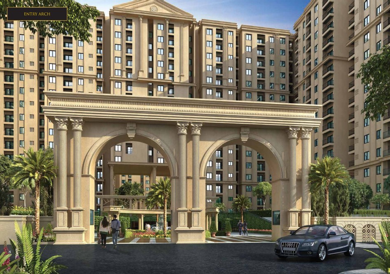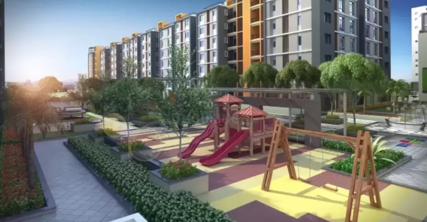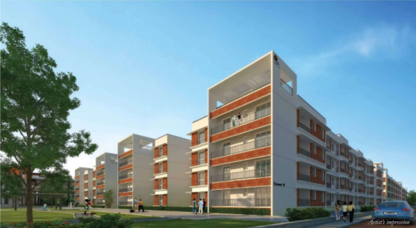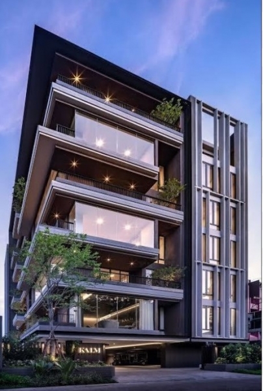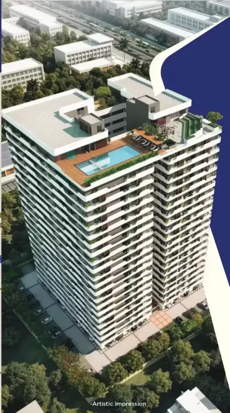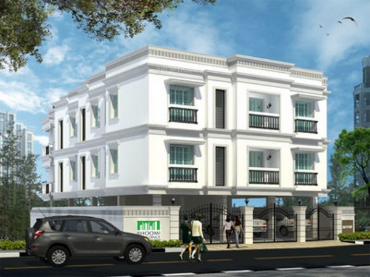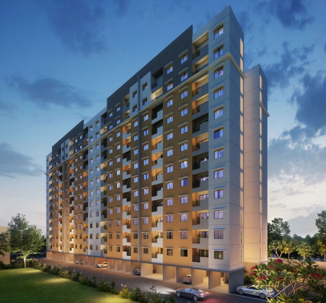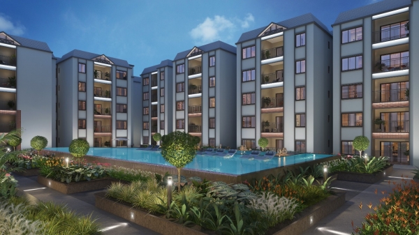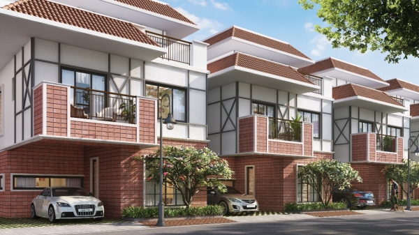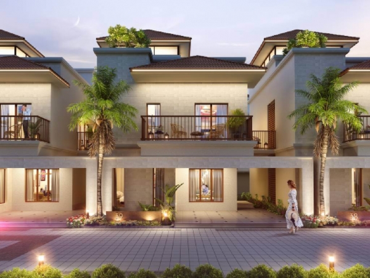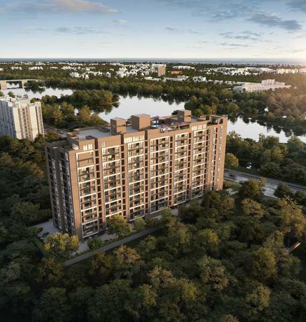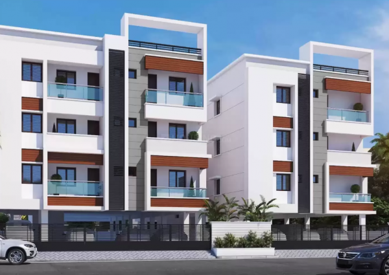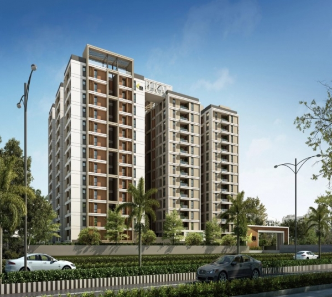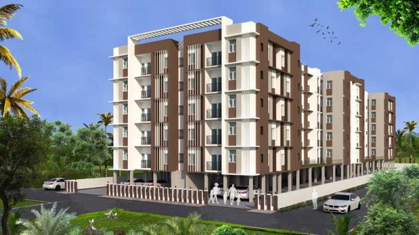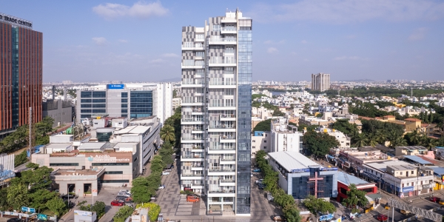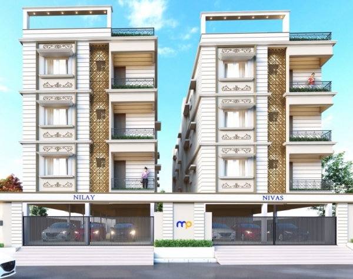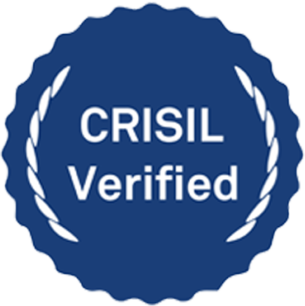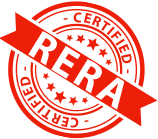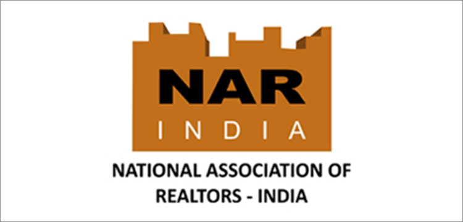DRA Tuxedo
Velachery, Chennai
- Builder:DRA Homes
- Project Type:Residential
- Sub Type: Apartments
- Project Size: 0.66 Acres
- Unit Size: 1475 sq.ft
- Project Plan: Apartments
- Price: 1.60 Cr
- Price per sq. feet: 8550 /-
- Status: Sold - Out
- Total Floors: Basement+Stilt+9 Floors
- RERA No: TN/01/Building/0318/2018
- Contact No: 9952666269
DRA Tuxedo Velachery, Chennai- Price, Floor Plans, Reviews
The DRA Group Tuxedo has built up their excellent project in the Velachery region of Chennai. The locality is well settled with all kinds of facilities available within a kilometre.The surrounding of the project is well occupied with a naturist value. There is an availability of a lot of apartments in this project. Tuxedo is built in 12 grounds of land with a total of 56 apartments in 9 floors (7 apartments in floor).
DRA Tuxedo Amenities:
 Garden
Garden
 Reserve Parking
Reserve Parking
 Swimming Pool
Swimming Pool
 Lift
Lift
 Club
Club
 Security
Security
 Gym
Gym
 Kids Area
Kids Area
 Wifi
Wifi
 Intercom
Intercom
 Indoor Games
Indoor Games
DRA Tuxedo Features:
- The homes are covered against any natural disaster for 5 years from TATA AIG - Home Insurance.
- Triangular shaped courtyard promotes community living concept and serves as a lung-space - Inner Courtyard.
- Sound Proof Double Glazed Windows: Ensure your home is noise-free and peaceful stay.
- 4 Sided ventilation: For the first time in Chennai Every apartment has been designed to have better ventilation, maximum lighting and breeze.
- Hydro-pneumatic pressure system for constant water pressure on all floors.
DRA Tuxedo Location Advantage:
- Located very close to Velachery MRTS Railway Station
- Phoenix Market city and Grand mall are located very close to the Project
- Easy to get to Chennai International Airport 6 km
- Convenient access to Guindy, Adyar, OMR, Medavakkam & GST Road
- Tidel Park, Ramanujan IT City, Ascendas IT Park, are located very close to Tuxedo
- 24*7 Hospitals ​: Dr Kamakshi Memorial Hospital,Nandhini Hospital
- Sunshine Academy | DAV | Pon Vidyashram|Ashram Matriculation SCHOOLS are located close to the project.
- Jerusalem College of Engineering | Sree Balaji Dental College & Hospital |Guru Nanak College Velachery located close to the project.
DRA Tuxedo Floor Plans
| Unit Type | Saleable Area | RERA Carpet Area | Price | Floor Plans |
|---|---|---|---|---|
| 2BHK+2T | 1147 sq.ft | Will be Update | View Price | View |
| 2BHK+2T | 1234 sq.ft | Will be Update | View Price | View |
| 3BHK+3T | 1475 sq.ft | Will be Update | View Price | View |
| 3BHK+Pooja Room+3T | 1582 sq.ft | Will be Update | View Price | View |
| 3BHK+Pooja Room+3T | 1639 sq.ft | Will be Update | View Price | View |
Downloads
DRA Tuxedo Location
About DRA Homes:
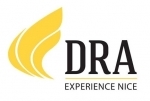
An Overview DRA Group has a rich legacy of more than 3 decades. It has an impeccable track record across five major Indian cities. DRA Group has strategic alliance with the major industries like L&T, Prestige, Embassy and Mantri Developers. It provides end to end real estate development services, including, design, planning, execution and post delivery services. DRA is a pioneer in residential real estate. It has developed over 10 million square feet of residential and commercial properties.
Other Projects by DRA Homes:


This is a PL Assist Project
- End to End Assistance
- Authorised Channel Partner
- Professional & courteous agents
Related Projects
Frequently Asked Questions
Q. How many units in total in DRA Tuxedo?
Ans. 56 Units.
Q. What is the total land extent of the project?
Ans. 1.76 Acres.
Q. What is the maximum number of floors in this project?
Ans. 9 Floors.
Q. What are the available unit configurations?
Ans. 3 BHK.
Q. What is the nearest school and hospital?
Ans. Sunshine Chennai Senior Secondary School, david higher school. Anitha Hospital, Mount Multispeciality Hospitals.
Q. What is the nearest landmark to the project?
Ans. Near Navadisha Montessori Foundation.






