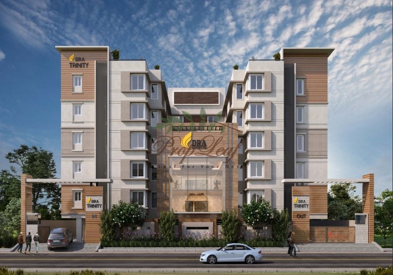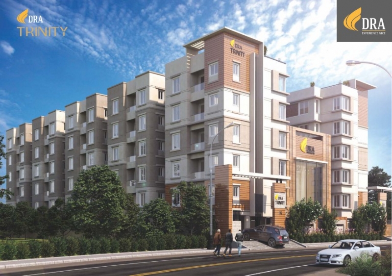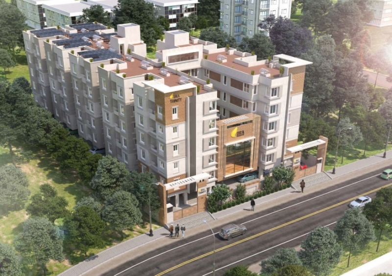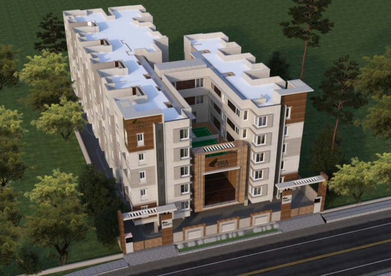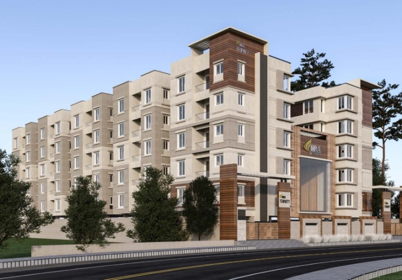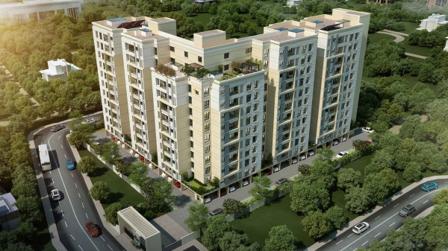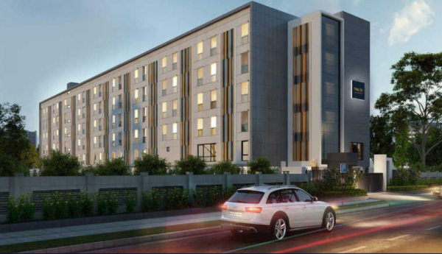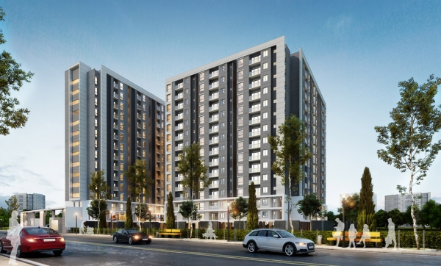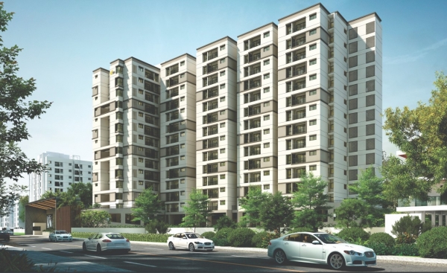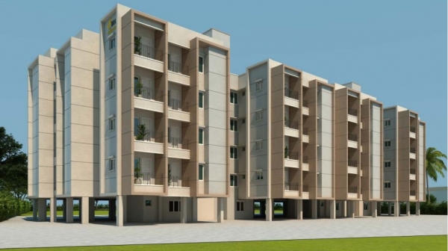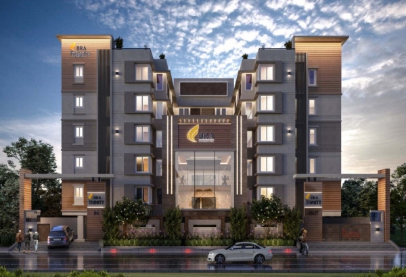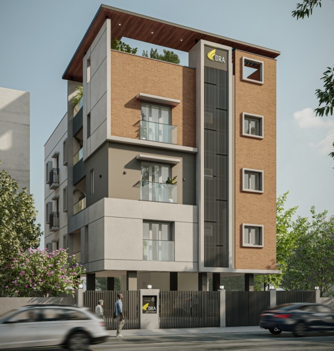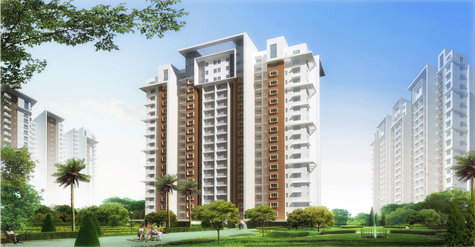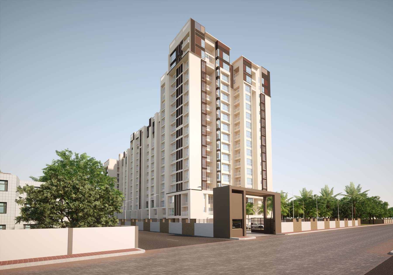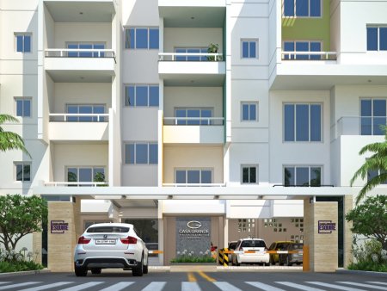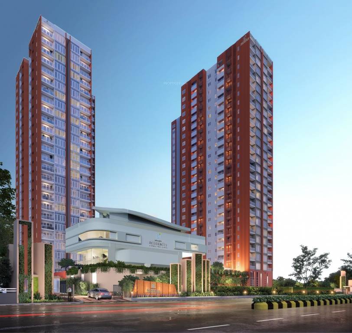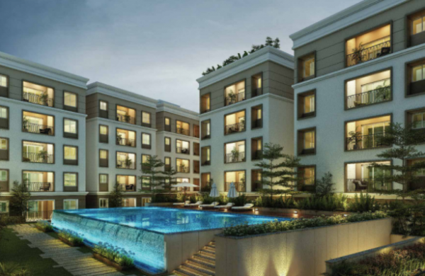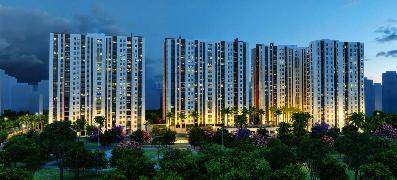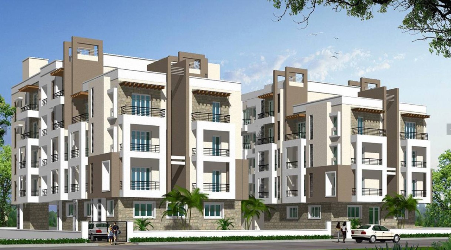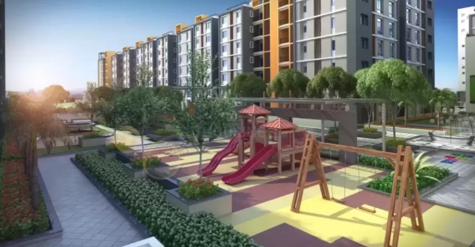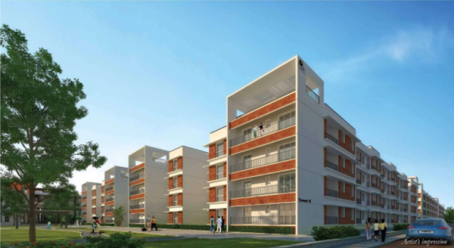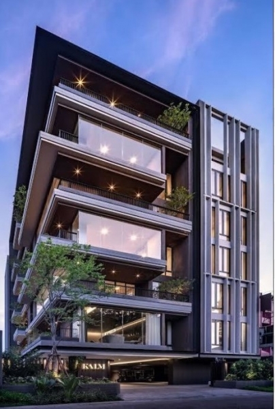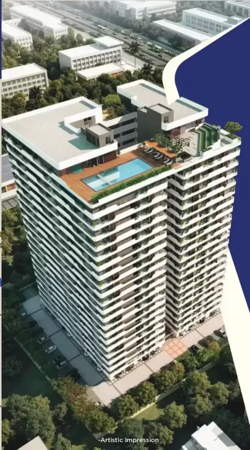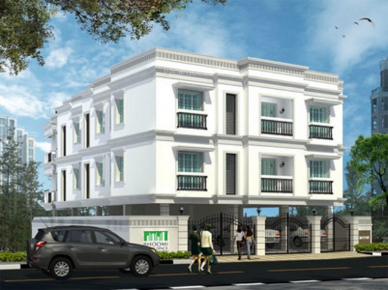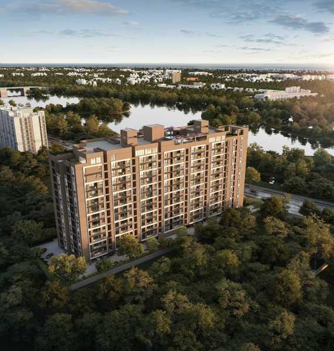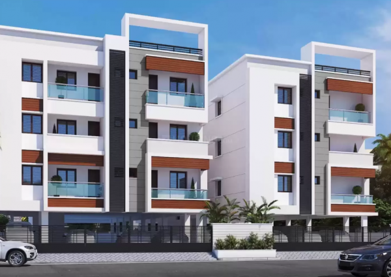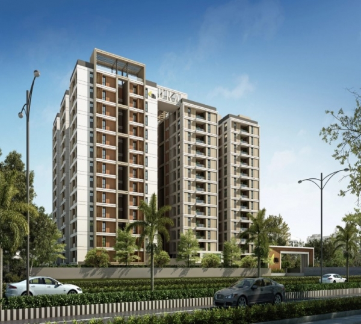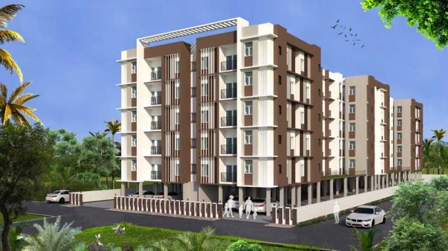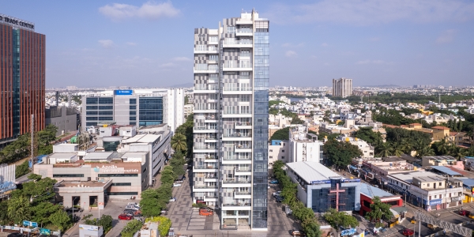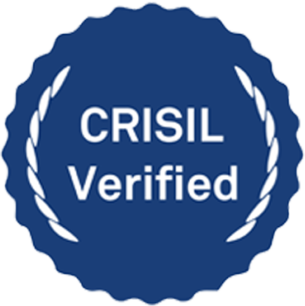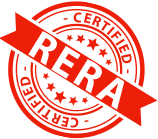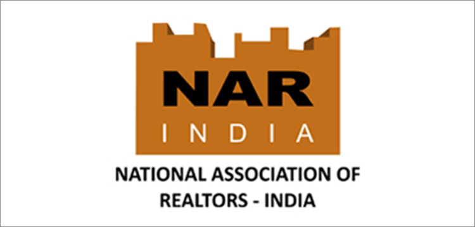Dra Trinity
Thoraipakkam, Chennai
Price:
1.11 Cr* - 1.25 Cr*Onwards
- Builder:DRA Homes
- Project Type:Residential
- Sub Type: Apartments
- Project Size: 0.55 Acres
- Unit Size: 1238 Sq.Ft - 1434 Sq.Ft
- Project Plan: 3 BHK
- Price: 1.11 Cr* - 1.25 Cr*Onwards
- Status: Under Construction
- Total Floors: 5 Floors
- RERA No: TN/29/Building/467/2023
- Contact No: 9952666269
Dra Trinity Thoraipakkam, Chennai: Price, Floor Plans, Reviews
Welcome to DRA Trinity, an abode of magnificent Apartments with all the modern features required for soulful living. Nestled amidst a posh locality, Thoraipakkam in Chennai, this Residential haven flaunts a resort-like environment that effectively eases off the day's tiredness and makes you discover the difference between a concrete house and a loving home. The builders of the project, have ensured that all homes at DRA Trinity offer privacy and exclusivity to its inhabitants. It is a place that sets a contemporary lifestyle for its residents. The DRA Trinity offers 50 luxurious, environmentally friendly 3 BHK beautiful houses.
The DRA Trinity is meticulously designed and exclusively planned with world-class amenities and top-line specifications such as 24Hrs Water Supply, 24Hrs Backup Electricity, CCTV Cameras, Compound, Covered Car Parking, Fire Alarm, Fire Safety, Gated Community, Lift, Security Personnel, Waste Disposal and Fire Pit.
Dra Trinity Amenities:
 Garden
Garden
 Power Backup
Power Backup
 Lift
Lift
 Security
Security
 Gym
Gym
 Parks
Parks
 24X7 Water
24X7 Water
 Kids Area
Kids Area
 Maintenance Staff
Maintenance Staff
 Wifi
Wifi
 Jogging Track
Jogging Track
Dra Trinity Features:
-
Solar Lighting
-
Badminton Court
-
Multipurpose Hall
-
Indoor Games
-
Sewage Treatment Plant
-
CCTV Camera Security
-
24/7 Power Backup
-
Gated Community
-
Gymnasium
-
Children's Play Area
-
Lift(s)
-
Car Parking
-
Toilet for drivers
-
Anti-termite treatment
-
Paved Compound
Dra Trinity Location Advantage:
-
State Highway 49A - 750 Mtr
-
Orchids The International School - 1.8 Km
-
AKDR Golf Village - 2.2 Km
-
Tamil Nadu Teachers Education University - 3.6 Km
-
Vivanta Chennai, IT Expressway - 3.8 Km
-
Dr.Kamakshi Memorial Hospitals - 7.1 Km
-
Pallikaranai IT Park Tower - 7.7 Km
-
VGP Universal Kingdom - 8.5
-
Olive Beach - 8.9 Km
-
Velachery Railway Station - 9.2 Km
Dra Trinity Floor Plans
| Unit Type | Saleable Area | RERA Carpet Area | Price | Floor Plans |
|---|---|---|---|---|
| 3 BHK - 2 T | 1238 Sq.Ft | Will be Update | View Price |
Dra Trinity Location
About DRA Homes:

DRA is a leading player in the real estate industry. Everyone dreams of having their own home & they help many of them to make their dreams come true. They build each home painstakingly, with focus on Quality and useful detailing & ensure Value for money. They desire to earn people's trust and confidence while they create whenever they launch their new products and services.
Other Projects by DRA Homes:


This is a PL Assist Project
- End to End Assistance
- Authorised Channel Partner
- Professional & courteous agents
Related Projects
Frequently Asked Questions
Q. How many units in total in Dra Trinity?
Ans. 50 Units.
Q. What is the total land extent of the project?
Ans. 10 Grounds.
Q. What is the maximum number of floors in this project?
Ans. Stilt + 5 Floors.
Q. What are the available unit configurations?
Ans. 3 BHK.
Q. What is the nearest school and hospital?
Ans. Corporation School, st. John Dr. Rajender Prasad International School. RSR Trinity Acute Care Hospital, Best Obstetrician-gynecologist - Dr. Nithya | Apollo Hospitals | Chennai.
Q. What is the nearest landmark to the project?
Ans. Sakthi Gardens Main Rd, Vivekananda Nagar.






