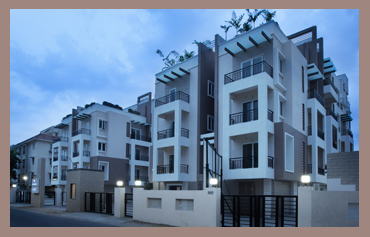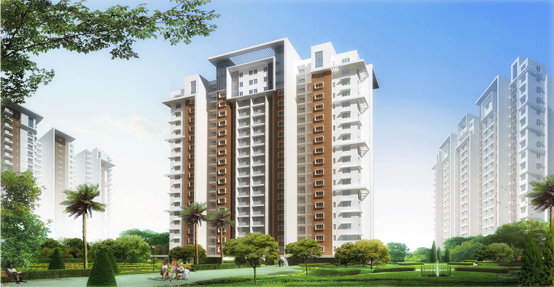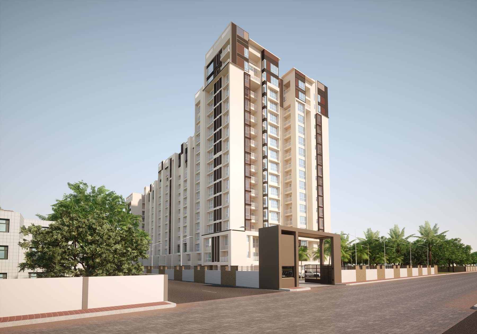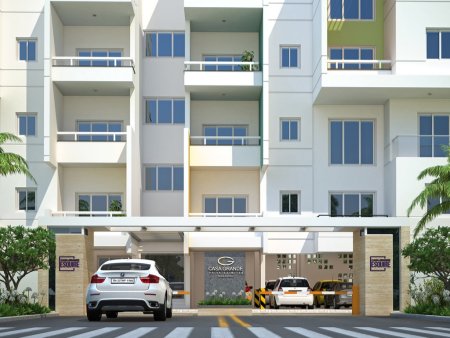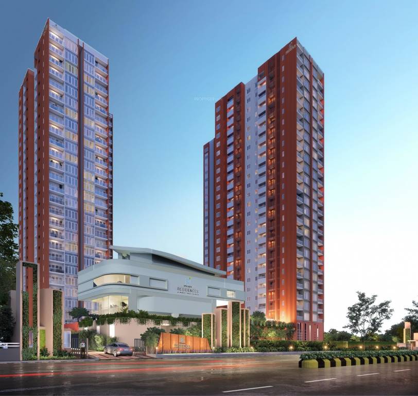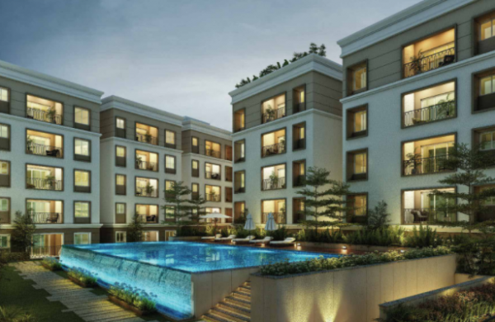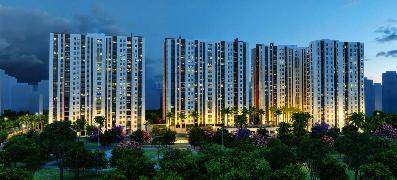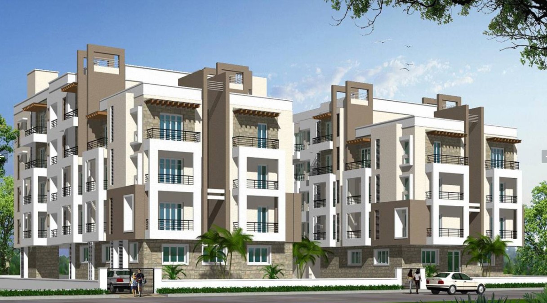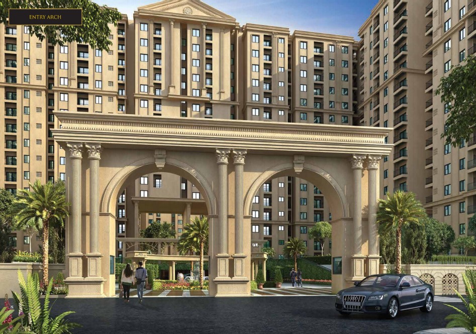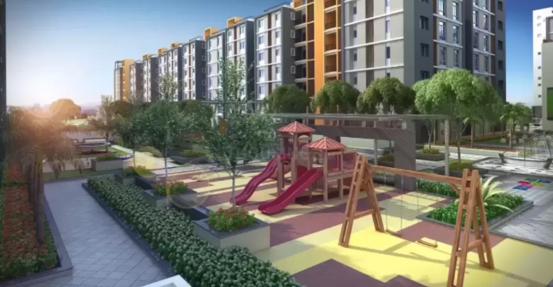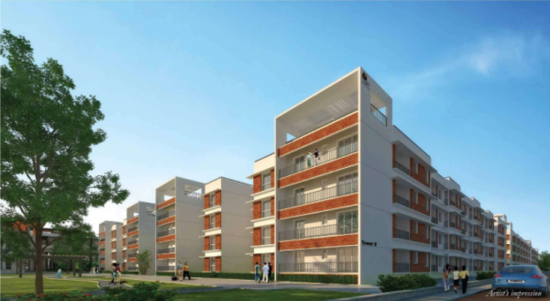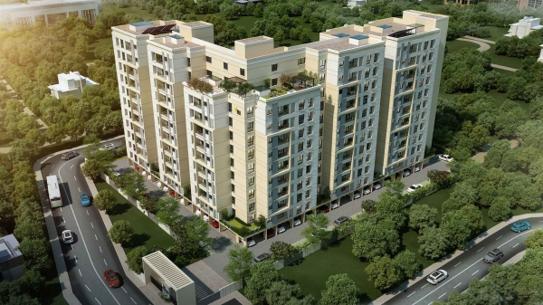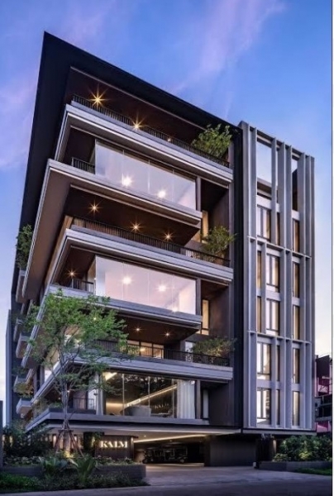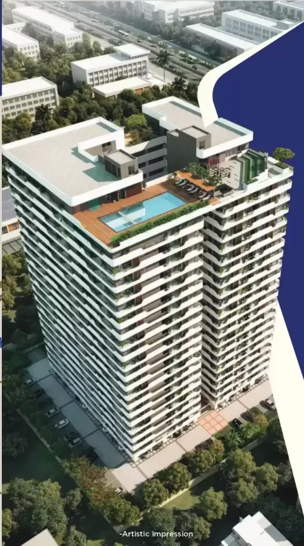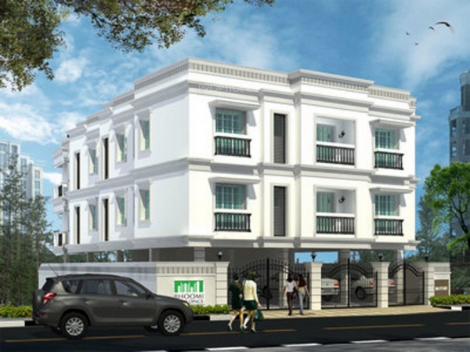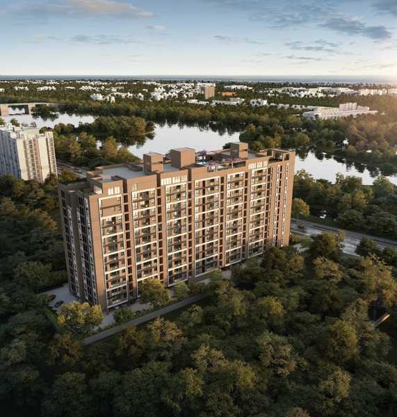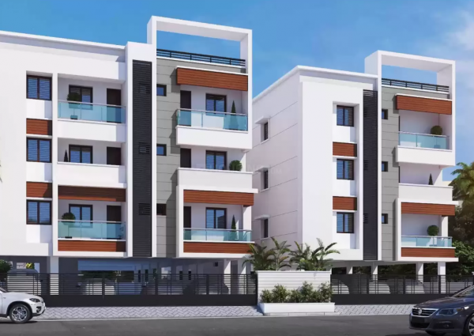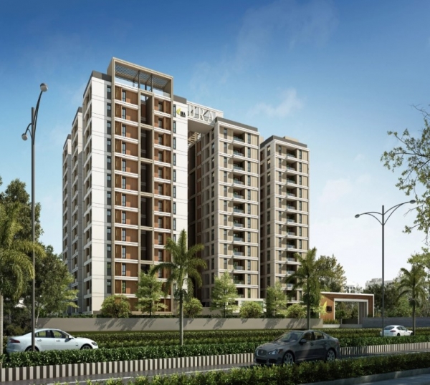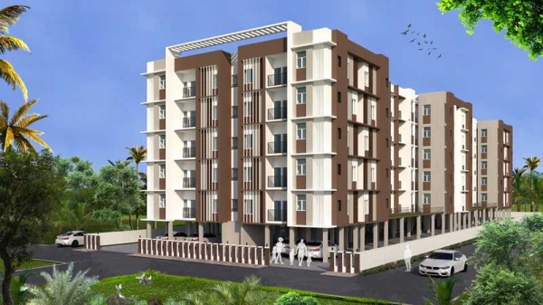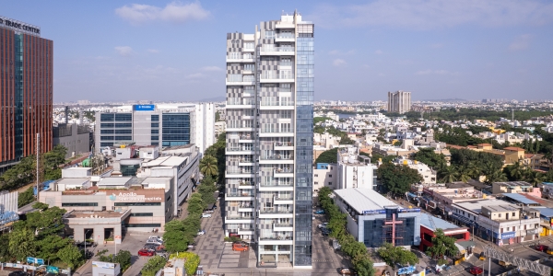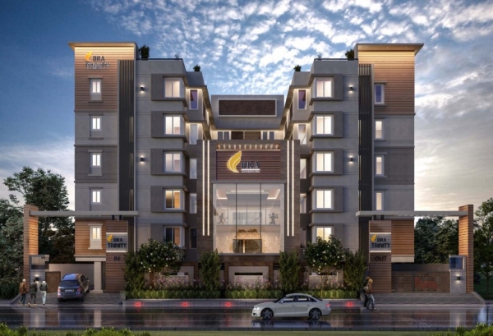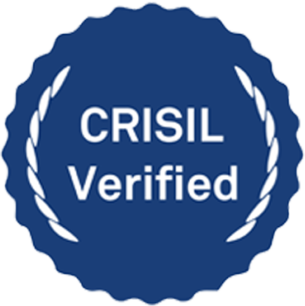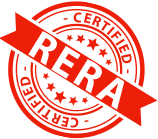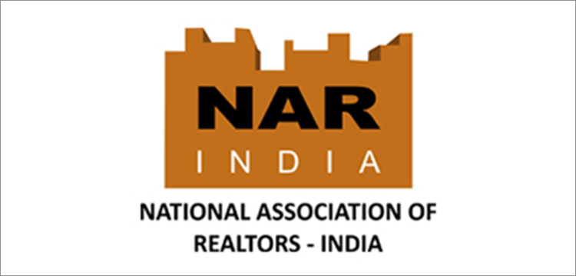Doshi Euphoria
Perungudi, Chennai
Price:
33 TO 69
- Builder:Doshi Housing
- Project Type:Residential
- Sub Type: Apartments
- Project Size: 055 Acres
- Unit Size: 415 Sq ft - 825 Sq ft
- Project Plan: 1 and 1.5 Bhk
- Price: 33 TO 69
- Price per sq. feet: 7195/-
- Status: Sold Out
- Total Floors: 4
- Contact No: 9952666269
Doshi Euphoria Perungudi, Chennai- Price, Floor Plans, Reviews
Doshi Euphoria Apartments for Sale in Chennai.
Doshi Euphoria Chennai offers 1 and 1.5 BHK apartments to buyers and consists of 67 units in all. Average home size range between 415 and 825 sq. ft. at this project and it comes with several amenities for residents including an ATM, housekeeping services, laundry services and a convenience store. Other amenities offered to residents include a gymnasium, club house, swimming pool, intercom facilities, playing zone for kids, 24 hour security services, sports facilities and maintenance services. Added amenities include power backup facilities, indoor game facilities, terrace garden, air conditioned party hall, terrace party area and recreation room. Located at Perungudi, the project is well linked to several important areas like Kandanchavadi, Palavakkam and Thorapakkam.
Doshi Euphoria Amenities:
 Garden
Garden
 Power Backup
Power Backup
 Lift
Lift
 Security
Security
 Gym
Gym
 Waste Disposal
Waste Disposal
 Parks
Parks
 24X7 Water
24X7 Water
 Kids Area
Kids Area
 Yoga & Meditation Center
Yoga & Meditation Center
 Piped Gas
Piped Gas
Doshi Euphoria Features:
-
Air Conditioned Gym
-
Recreation Room
-
Terrace Garden and terrace party area
-
Air Conditioned party hall
-
Caretaker and assiciation Office
-
Sewerage Treatment Plant (stp)
-
Backup Generator
-
Dth and Cctv
-
Wifi Internet Connectlivity and Landline
Doshi Euphoria Location Advantage:
Located at Perungudi in Chennai, Doshi Euphoria is inspiring in design, stirring in luxury and enveloped by verdant surroundings. Doshi Euphoria is in troupe with many famous schools, hospitals, shopping destinations, tech parks and every civic amenity required, so that you spend less time on the road and more at home.
Doshi Euphoria Floor Plans
| Unit Type | Saleable Area | RERA Carpet Area | Price | Floor Plans |
|---|---|---|---|---|
| STUDIO APPT | 415 Sq.Ft | 273 Sq.Ft | View Price | View |
| 1 BHK | 670 Sq.Ft | 442 Sq.Ft | View Price | View |
| 1 BHK | 730 Sq.Ft | 481 Sq.Ft | View Price | View |
| 1.5 BHK | 785 Sq.Ft | 518 Sq.Ft | View Price | View |
| 1.5 BHK | 825 Sq.Ft | 544 Sq.Ft | View Price | View |
Doshi Euphoria Location
About Doshi Housing:
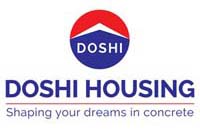
Setting a benchmark in the construction domain by offering value-rich homes at affordable prices, Doshi Housing is today an established and acclaimed organization known for its transparency. In its 37-year history, it has instilled happiness in over 3100 families. And has delivered over 3.65 million sq.ft. of constructed space. Backed by a tradition of trust and a heritage of credibility, Doshi Housing with its stringent quality standards continues to build a better tomorrow and a better world. Over the years we have built a responsive people-oriented organization. Expert personnel on every front are complemented by a robust infrastructure. Our commitment is to quality, timely execution, and offering maximum value to the customer. We have a proud track record of constructing all our buildings strictly as per law and obtaining a completion certificate from CMDA (Chennai Metropolitan Development Authority), which only a few builders have been able to achieve.
Other Projects by Doshi Housing:


This is a PL Assist Project
- End to End Assistance
- Authorised Channel Partner
- Professional & courteous agents
Related Projects
Frequently Asked Questions
Q. How many units in total in Doshi Euphoria?
Ans. 67 Units.
Q. What is the total land extent of the project?
Ans. 055 Acres.
Q. What is the maximum number of floors in this project?
Ans. 4 Floors.
Q. What are the available unit configurations?
Ans. Studio Apartments & 1/1.5 BHK.
Q. What is the nearest school and hospital?
Ans. i2Global School, Shri Chaitanya Techno School. Sri Lakshmi Multi Speciality Hospital, VP Hospital.
Q. What is the nearest landmark to the project?
Ans. Opposite PackersColt Institute Of Karate And Moâ±±ers Chennai.











