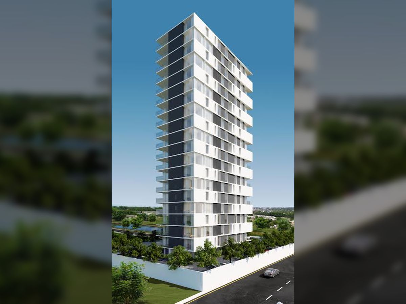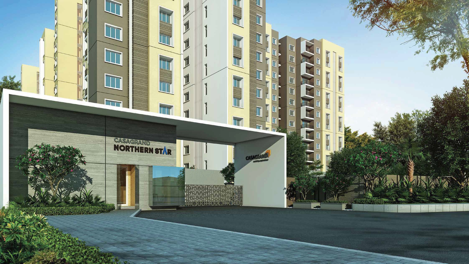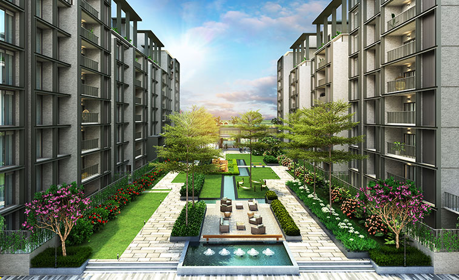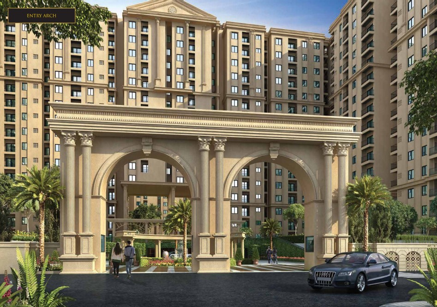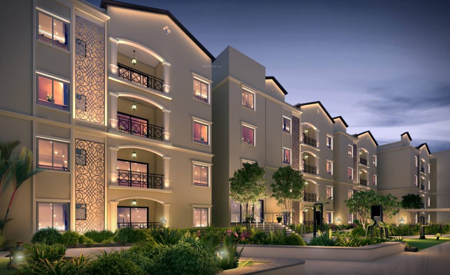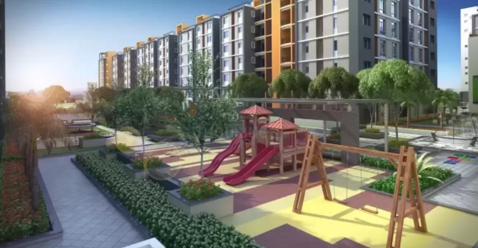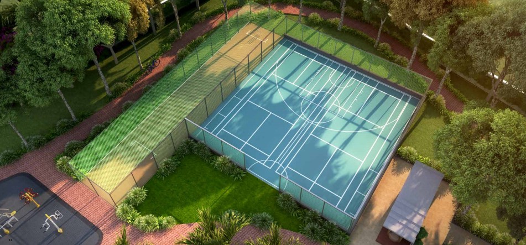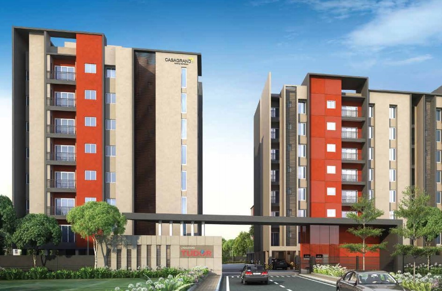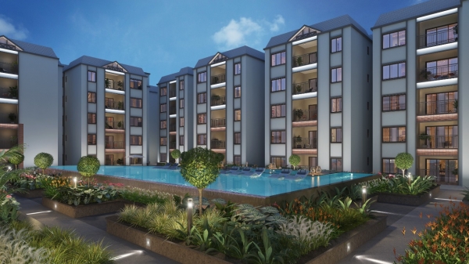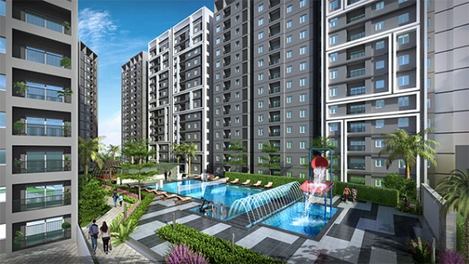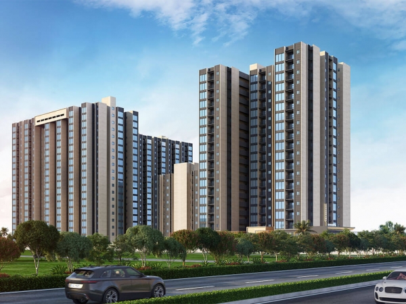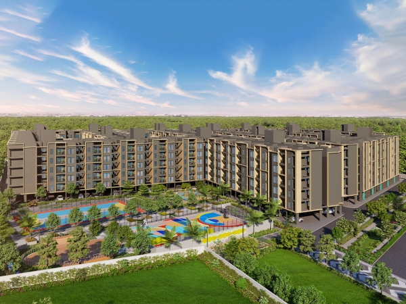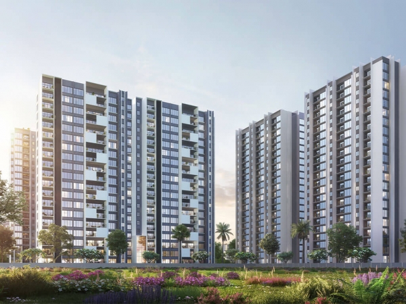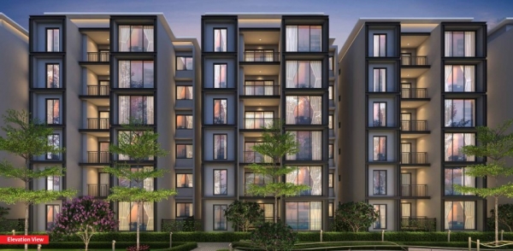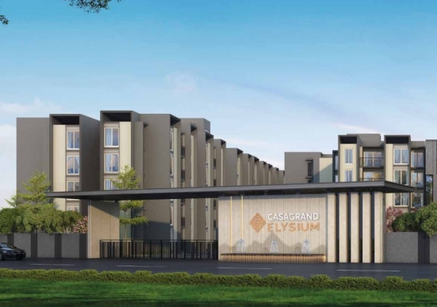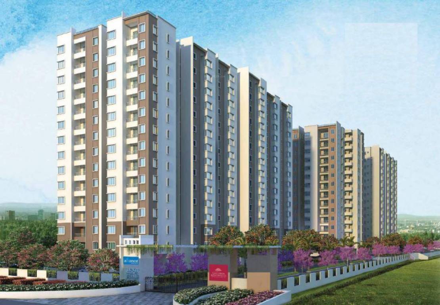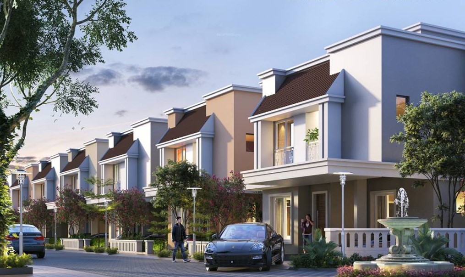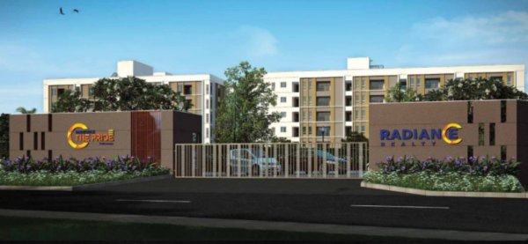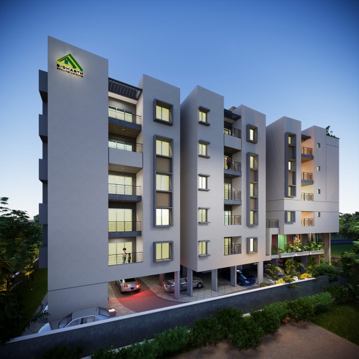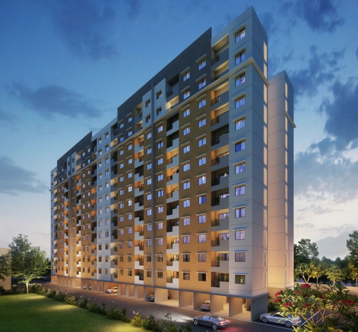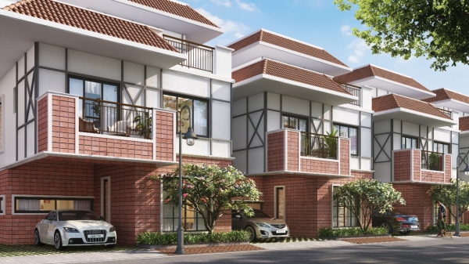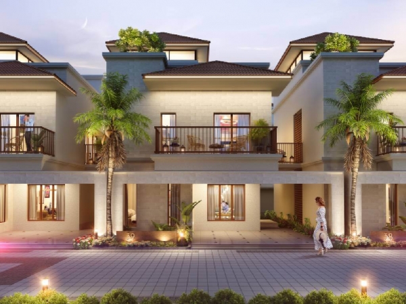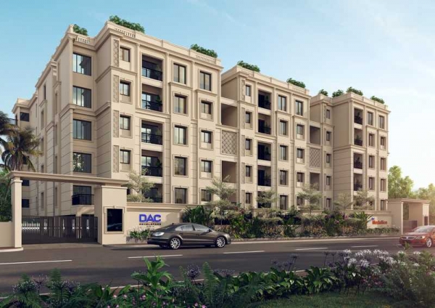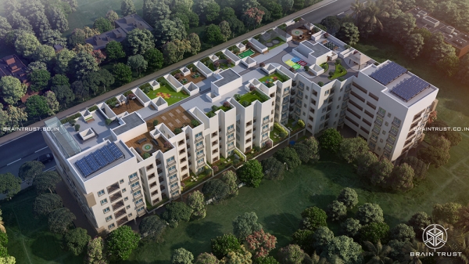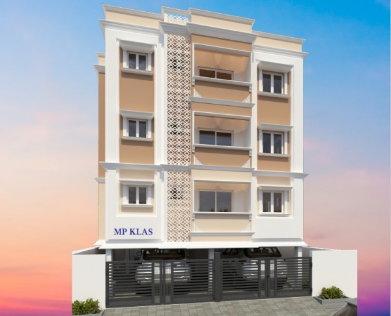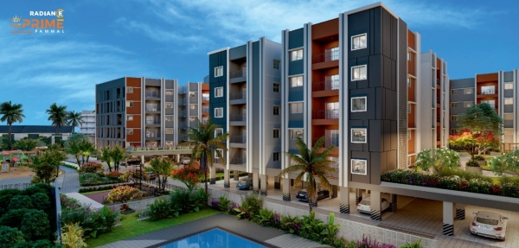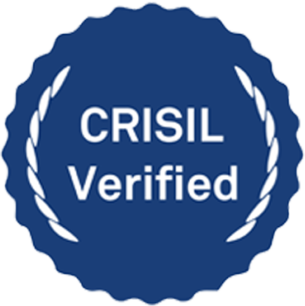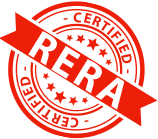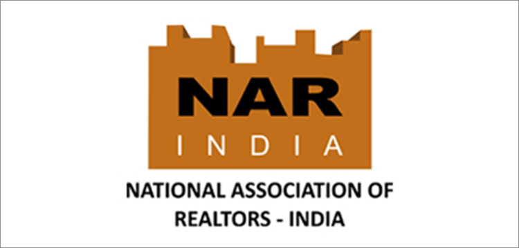Casagrand Flagship Apartments
Pallikaranai, Chennai
Price:
45 L - 1.12
- Builder:Casagrand
- Project Type:Residential
- Sub Type: Apartments
- Project Size: 17.6 Acres
- Unit Size: 943 Sq.Ft - 2436 Sq.Ft
- Project Plan: 2, 3, 4 BHK
- Price: 45 L - 1.12
- Price per sq. feet: 4449/-
- Status: New Launch
- Total Floors: 5
- RERA No: TN/29/BUILDING/0531/2022
- Contact No: 9952666269
Casagrand Flagship Apartments Pallikarnai, Chennai- Price, Floor Plan
Casagrand Flagship – A proud creation of Casagrand, Flagship is the largest residential community at Pallikaranai. This is one of the most important projects and is a definitive statement in luxury living in a well-integrated community. The project weaves all the joys of
community living with the finest nuances of luxury beautifully.
community living with the finest nuances of luxury beautifully.
Designed impeccably with stunning aesthetics, these Tudor-styled homes impart an aura of elegance to the whole township. It’s a perfect blend of old-world charm and modern refinement. It’s real classy, very English and sophisticated. Flagship is the perfect new-age symbol of modern living in a happy, thriving community.
Elegantly crafted 887 Apartments and 54 Villas on 17.58 acres
Rera No: TN/29/BUILDING/0531/2022
www.rera.tn.gov.in
www.rera.tn.gov.in
Casagrand Flagship Apartments Amenities:
 Garden
Garden
 Reserve Parking
Reserve Parking
 Swimming Pool
Swimming Pool
 Power Backup
Power Backup
 Lift
Lift
 Security
Security
 Gym
Gym
 Waste Disposal
Waste Disposal
 Parks
Parks
 24X7 Water
24X7 Water
 Kids Area
Kids Area
 Bus Service
Bus Service
 Maintenance Staff
Maintenance Staff
 Wifi
Wifi
 Jogging Track
Jogging Track
 Basketball Court
Basketball Court
 Yoga & Meditation Center
Yoga & Meditation Center
Casagrand Flagship Apartments Features:
ENTERTAINMENT & FEATURES
1. Entrance plaza with drop-off zone
2. Entry water feature
3. Feature median planting
4. Leisure landscape court
5. Yoga & meditation zone
6. Water refill station for community & pets
7. Feature stepped seating
8. Geometric seating
9. Reflexology walkway with seating area
10. Outdoor workstations with Wi-Fi
11. Reading nook
12.Seating nooks along pathways
13.Multi-purpose lawn for social gatherings & events
2. Entry water feature
3. Feature median planting
4. Leisure landscape court
5. Yoga & meditation zone
6. Water refill station for community & pets
7. Feature stepped seating
8. Geometric seating
9. Reflexology walkway with seating area
10. Outdoor workstations with Wi-Fi
11. Reading nook
12.Seating nooks along pathways
13.Multi-purpose lawn for social gatherings & events
ENTERTAINMENT
14. Party lawn
15. Outdoor cafeteria with seating
16. Feature canopies
17. Rain dance floor
18. Outdoor amphitheater and stage
19. Pet’s play lawn and sand pit
20. Barbeque courts
21. Maze ball table
22. Musical lawn
23. Glass painting area
24. Outdoor games for elderly people.
25. Senior citizen’s corner
OUTDOOR AMENITIES
KIDS
KIDS
26. Softfall mounds
27. Feature play bridge
28. Outdoor kids play area
29. Hamster wheel
30. Dynamic kids playcourt
31. Hidden wonder land
32. Toddler’s play area
33. Sand pit with sand digger
34. Swing for parent & kid
35. Inground trampoline
36. Labyrinth ball game
37. Binary code play area
38. Hookie ring toss
39. Hopscotch
40. Kick the croquet
41. Fitness dice
SPORTS
42. Running track
43. Outdoor gym
44. Multi-sports court
45. Badminton court – 2nos.
46. Cricket pitches – 3nos.
47. Skating rink
SWIMMING POOL
48. Pool deck with loungers
49. Adult’s pool
50. Spa pool
51. Kids pool
52. Shallow pool with recliners
53. Hydrotherapy bed
54. Pool ziplines
55. Water gun in pool
CLUB HOUSE AMENITIES
ENTERTAINMENT & CONVIENCE
ENTERTAINMENT & CONVIENCE
56. Multi purpose hall
57. Mini theatre
58. Learning center
59. Business centre
60. Co-working space
INDOOR GAMES ROOM
61. Skee ball
62. Foos ball
63. Shuffle board
64. Air hockey
65. Billiards room
66. TT room
67. Video games lounge
68. Monopoly table
69.Sub soccer table
70. Wall scrabble board
KIDS PLAY AREA & CRECHE
71. Street Basketball
72. Remote control racing track
73. Indoor kids park
74. Cycling interactive wall
75. Pendulum swing
76. Kids tunnel play
77. Toddler’s play mat
78. Cribs
79. Ball pit
80. DIY toy track
FITNESS
81. Gym – Cross fit area
82. Hanging ropes and rock climbing
83. Gym flexbike
84. Specially abled gym
85. Interactive gym
86. Bungee ropes workout
87. Yoga & Aerobics room
88. BCM massagers
INDOOR SPORTS
89. Badminton Court
90. Squash Court
89. Badminton Court
90. Squash Court
GAMING ARCADE
91. HIT Mouse
92. Darts machine
93. Ultimate punch
94. Need for speed
95. VR Egg simulator
96. Alien gun shooting
91. HIT Mouse
92. Darts machine
93. Ultimate punch
94. Need for speed
95. VR Egg simulator
96. Alien gun shooting
SALON & SPA
97. Hair styling stations
98. Pedicure & Manicure stations
99. Sauna
100. Jacuzzi
97. Hair styling stations
98. Pedicure & Manicure stations
99. Sauna
100. Jacuzzi
FEATURES & FACILITIES
101. Double height entrance lobby
102. Coffee bar
103. Convenience store
104. Clinic
105. FMS room
106. Association room
107. Laundry
108. Dormitories
109. Lumber rooms
110. Car washing bay
111. Car charging bays
101. Double height entrance lobby
102. Coffee bar
103. Convenience store
104. Clinic
105. FMS room
106. Association room
107. Laundry
108. Dormitories
109. Lumber rooms
110. Car washing bay
111. Car charging bays
Casagrand Flagship Apartments Location Advantage:
Distance From Nearest Hospital
-
Kamakshi Memorial Hospital – 15min
-
Apollo Hospital – 22mins
-
Global Hospital – 18mins
-
V Cure Hospital – 7mins
Distance from Nearest Educational Institutions (Schools & Colleges)
-
Sree Balaji Dental College – 15mins
-
Jerusalem Engineering College – 12mins
-
ASAN Memorial College of Arts and Science – 6mins
-
National Institute of Ocean Technology – 15mins
-
Infant Jesus Higher Secondary School – 6mins
-
St.John’s Public School – 10mins
-
Orchids The International School – 25mins
-
The Indian Public School – 24mins
IT Parks
-
Elcot IT park
Location Highlights
-
There is bus connectivity to all parts of Chennai
-
It is right next to Velachery Tambaram Main Road (fastest route)
-
Proximity to few well known colleges, Companies.
-
Reputed Retail chains like Reliance Trends, Jeyachandran and Chennai Silks are close by.
Casagrand Flagship Apartments Floor Plans
| Unit Type | Saleable Area | RERA Carpet Area | Price | Floor Plans |
|---|---|---|---|---|
| 2 BHk | 943 Sq.Ft | Will be Update | View Price | View |
| 3 BHK | 1126 Sq.Ft | Will be Update | View Price | View |
| 3 BHK | 1989 Sq.Ft | Will be Update | View Price | View |
| 4 BHK | 2344 Sq.Ft | Will be Update | View Price | View |
| 4 BHK | 2436 Sq.Ft | Will be Update | View Price | View |
Casagrand Flagship Apartments Location
About Casagrand:
Casagrand Builder Private Limited is a real estate enterprise committed to building aspirations and delivering value. In the last eighteen years, we have developed over 36 million sqft of prime residential real estate across Chennai, Bengaluru, and Coimbatore. Over 27,000 happy families across 140+ landmark properties stand testimony to our commitment.
In the eighteen years of our journey, we at Casagrand are all set to progress further forward with projects worth over ?8000 crores in the pipeline.
Other Projects by Casagrand:


This is a PL Assist Project
- End to End Assistance
- Authorised Channel Partner
- Professional & courteous agents
Related Projects
Frequently Asked Questions
Q. How many units in total in Casagrand Flagship Apartments?
Ans. 887 Units.
Q. What is the total land extent of the project?
Ans. 17.6 Acres.
Q. What is the maximum number of floors in this project?
Ans. 5 Floors.
Q. What are the available unit configurations?
Ans. 2, 3, 4 BHK.
Q. What is the nearest school and hospital?
Ans. St. John's Public School, AKG Public School. V Cure Hospital, Arun Hospital.
Q. What is the nearest landmark to the project?
Ans. Opposite Aakam Technology Solution.








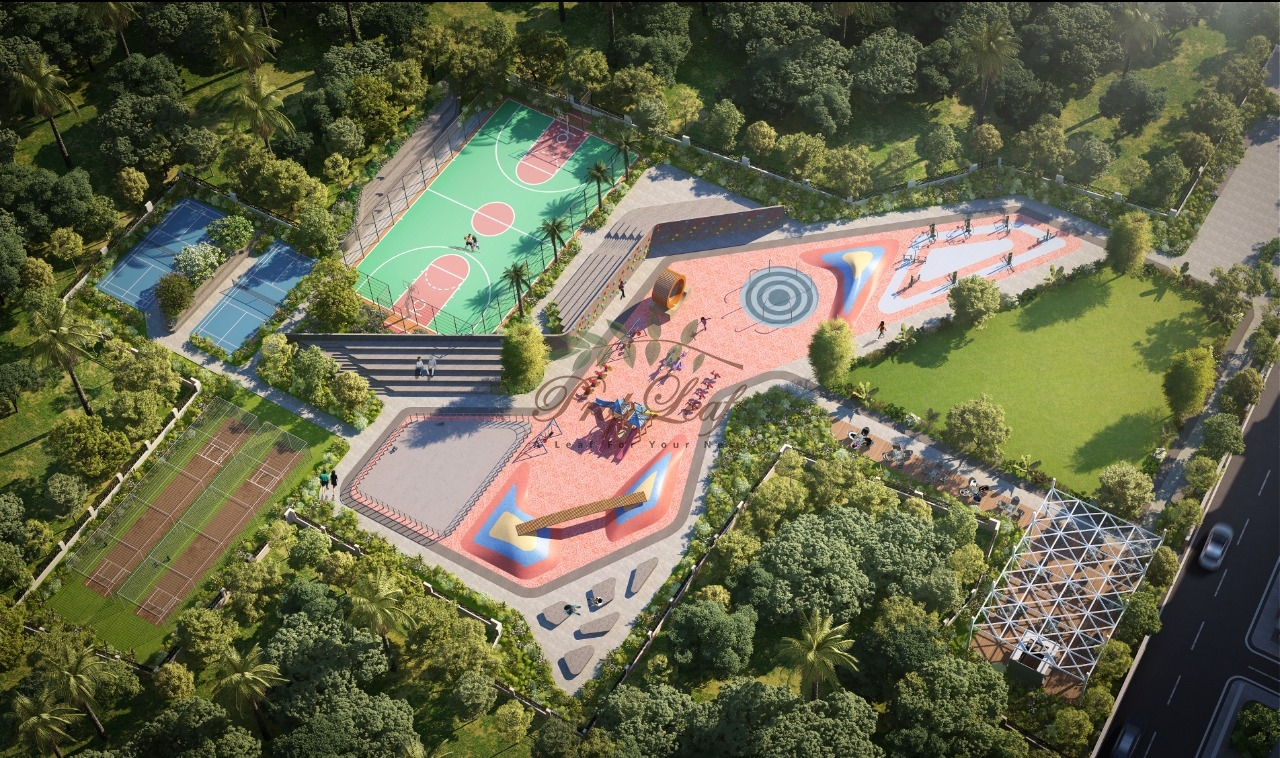

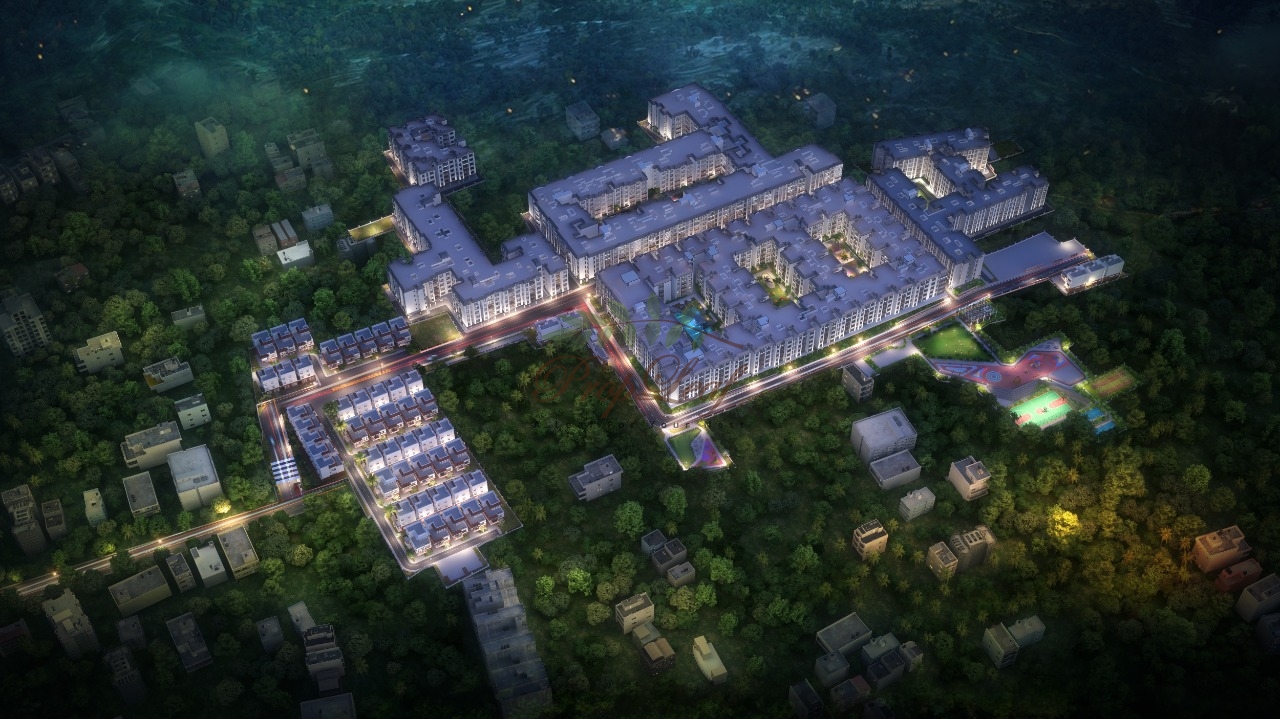

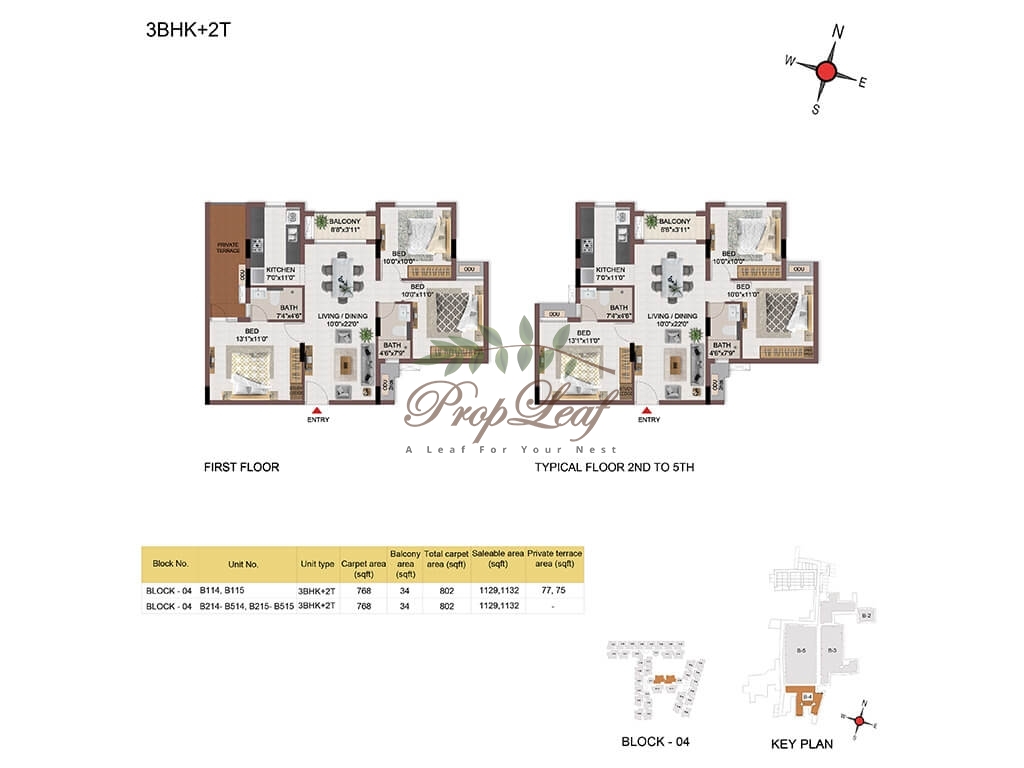


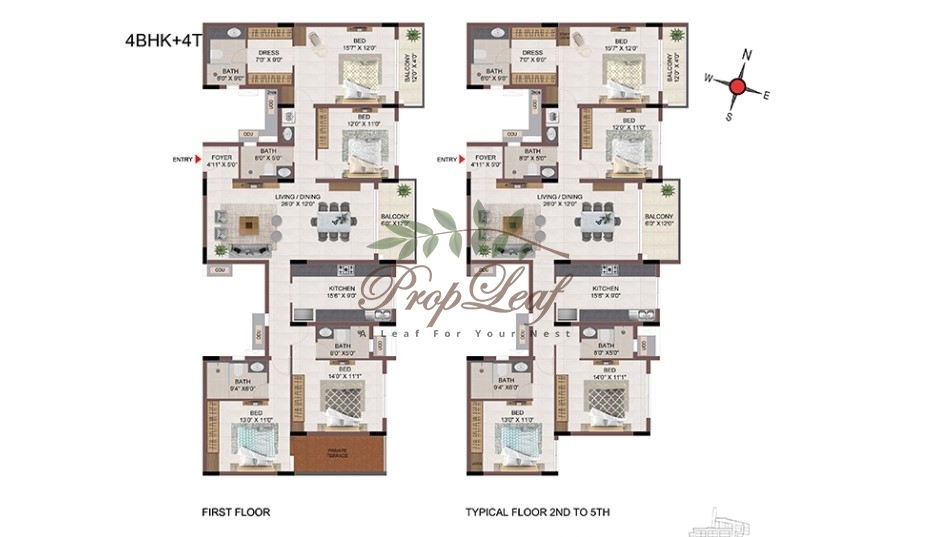

.jpg)
