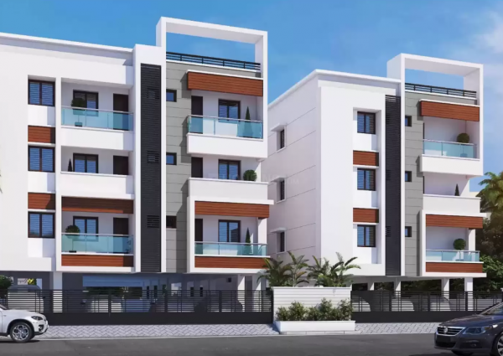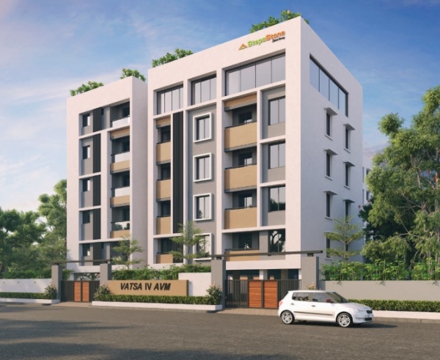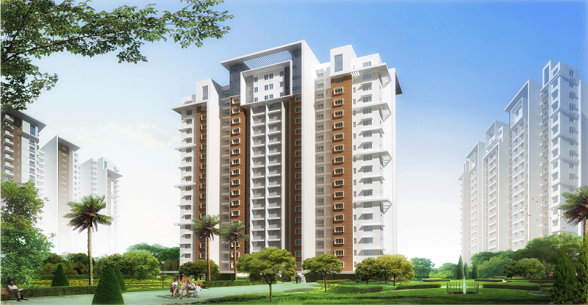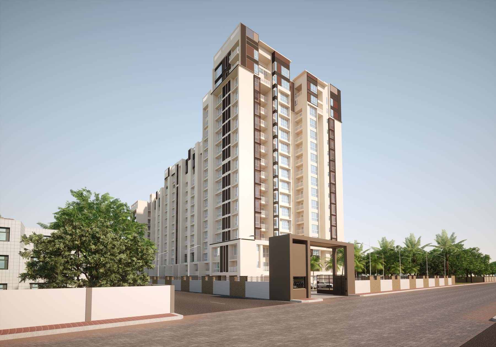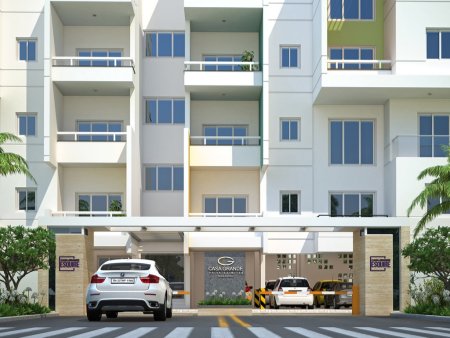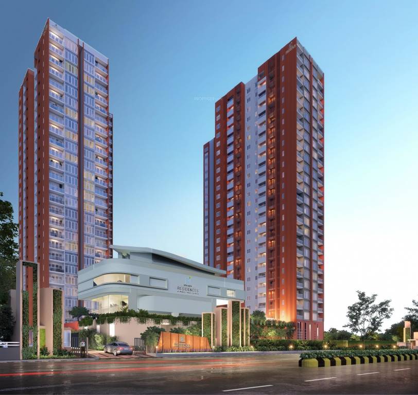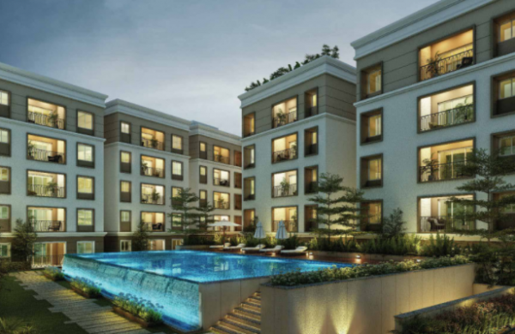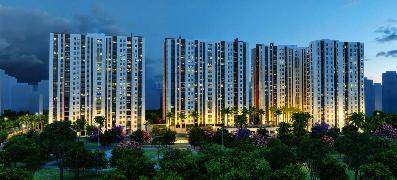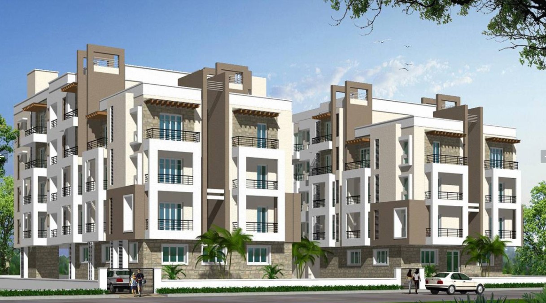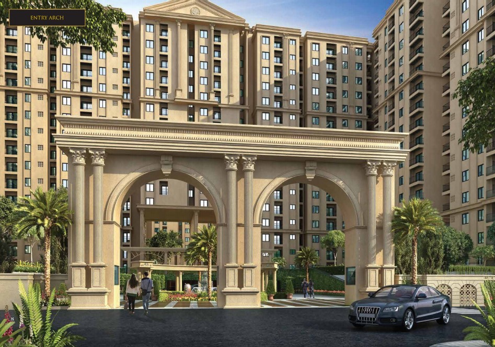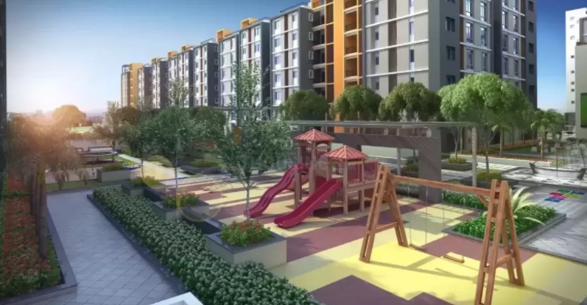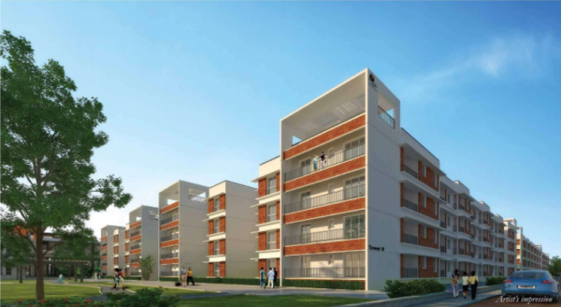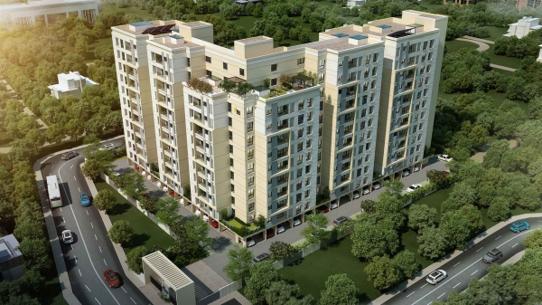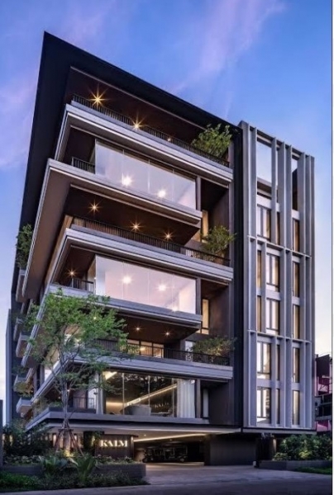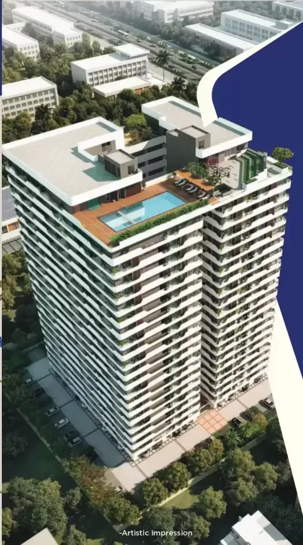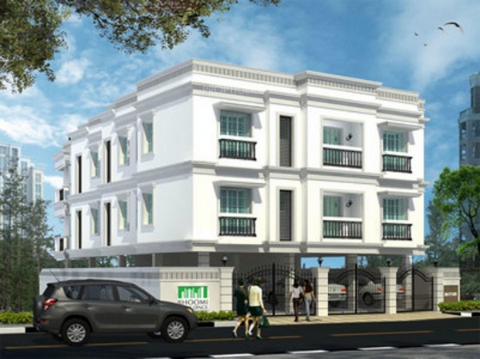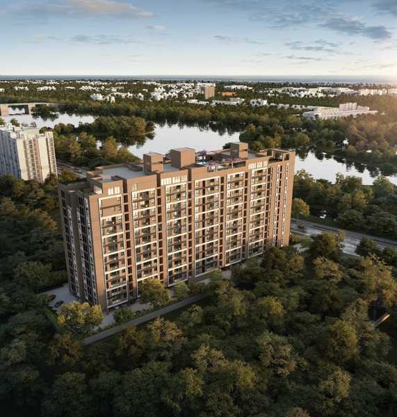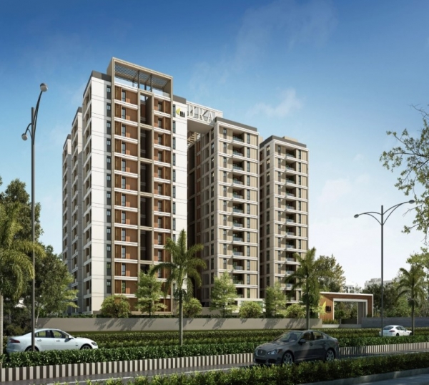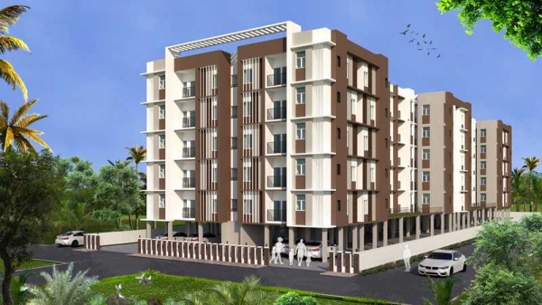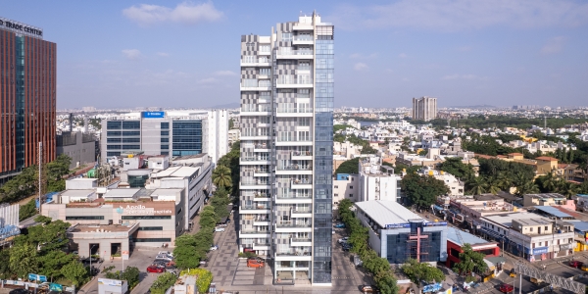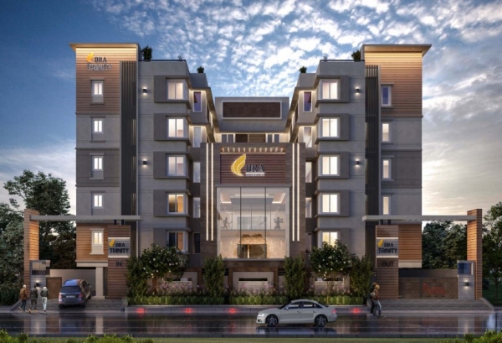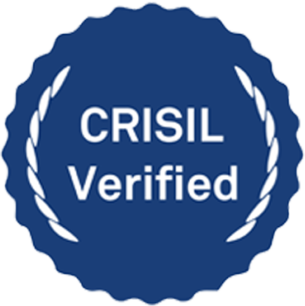Stepstones Anans
Perungudi, Chennai
Price:
56.09 L - 1.28 Cr
- Builder:Stepstones
- Project Type:Residential
- Sub Type: Apartments
- Project Size: 0.29
- Unit Size: 560 Sq.Ft - 1359 Sq.Ft
- Project Plan: 1/2/3 BHK
- Price: 56.09 L - 1.28 Cr
- Price per sq. feet: 7970/-
- Status: Under Construction
- Total Floors: 3
- RERA No: TN/29/Building/0114/2020
- Contact No: 9952666269
Stepstones Anans Perungudi, Chennai: Price, Floor Plans, Reviews.
Luxury Apartments- Presenting the finest homes in the happening suburb of Chennai, Perungudi! Your home at Anans is a heaven, the abode of peace and happiness. These homes are everything you ever wanted and much more! Anans it’s the essence of living in elegantly designed flats in Chennai. With the most modern facilities, where every amenity is at stone throw distance, these homes in Perungudi are tucked away from all the hustle & bustle. Stay close to nature in the high-quality homes from the premium builder in Chennai known for its penchant in cutting-edge style in design.
Stepstones Anans Amenities:
 Garden
Garden
 Reserve Parking
Reserve Parking
 Power Backup
Power Backup
 Lift
Lift
 Security
Security
 Kids Area
Kids Area
 Bus Service
Bus Service
 Maintenance Staff
Maintenance Staff
 Street Lights
Street Lights
 Blacktop Roads
Blacktop Roads
 Water Supply Network
Water Supply Network
Stepstones Anans Features:
- 24Hrs Water Supply
-
CCTV Cameras
-
Lift
-
Security Personnel
-
24Hrs Backup Electricity
Stepstones Anans Location Advantage:
Location Advantage :
Railway Station
Velachery 6 km | 15 mins
Perungudi 2 km | 5 mins
Taramani 3 kms |10 mins
Tiruvanmiyur 4 kms | 15 mins
Indira Nagar 4 km | 15 mins
Velachery 6 km | 15 mins
Perungudi 2 km | 5 mins
Taramani 3 kms |10 mins
Tiruvanmiyur 4 kms | 15 mins
Indira Nagar 4 km | 15 mins
Metro Station
Velachery 6 kms | 15 mins
Velachery 6 kms | 15 mins
Hospitals
Lifeline Hospital 500 m | 2 mins
Apollo Speciality Hospitals 1 kms | 5 mins
Sri Lakshmi Multi Speciality Hospital 1 km | 5mins
Globus Medical India 1 km | 5 mins
IT Companies
Titel Park - 4km | 10 mins
HCL - 3 km | 10 mins
TCS - 3 km | 10 mins
Infosys - 8 kms | 20 mins
Titel Park - 4km | 10 mins
HCL - 3 km | 10 mins
TCS - 3 km | 10 mins
Infosys - 8 kms | 20 mins
Schools
Montfort Matriculation School - 1 km | 5 mins
Sangford Schools - 500 m | 2 mins
Kidzee Preschool Perungudi - 5 kms | 2 mins
Seed Play School, Perungudi - 500 m | 2 mins
Bharath Dass Matriculation Higher Secondary School - 1 km | 5 mins
BVM Global Perungudi - CBSE 1.5 km | 5 mins
Montfort Matriculation School - 1 km | 5 mins
Sangford Schools - 500 m | 2 mins
Kidzee Preschool Perungudi - 5 kms | 2 mins
Seed Play School, Perungudi - 500 m | 2 mins
Bharath Dass Matriculation Higher Secondary School - 1 km | 5 mins
BVM Global Perungudi - CBSE 1.5 km | 5 mins
Stepstones Anans Floor Plans
| Unit Type | Saleable Area | RERA Carpet Area | Price | Floor Plans |
|---|---|---|---|---|
| 1 BHK | 534 Sq.Ft | 384 Sq.Ft | View Price | View |
| 2 BHK | 955 Sq.Ft | 688 Sq.Ft | View Price | View |
| 2 BHK | 782 Sq.Ft | 563 Sq.Ft | View Price | View |
| 3 BHk | 1359 Sq.Ft | 978 Sq.Ft | View Price | View |
Downloads
Stepstones Anans Location
About Stepstones:
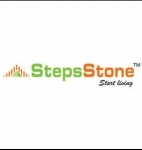
Stepsstone is a leading real estate company that was established in the year 2004. Stepsstone is spearheaded by its Founder and Managing Director, Mr. Motish Kumar. The portfolio of property by Stepsstone includes residential apartments, villas, duplex houses, bungalows, and more. The company has successfully delivered 40 projects to date and these collectively cover 2, 55, 000 sq ft of built-up area
Other Projects by Stepstones:


This is a PL Assist Project
- End to End Assistance
- Authorised Channel Partner
- Professional & courteous agents
Related Projects
Frequently Asked Questions
Q. How many units in total in Stepstones Anans?
Ans. 12 Units.
Q. What is the total land extent of the project?
Ans. 0.29 Acres.
Q. What is the maximum number of floors in this project?
Ans. 3 Floors.
Q. What are the available unit configurations?
Ans. 1/2/3 BHK.
Q. What is the nearest school and hospital?
Ans. American International School, Sangford Schools. Sri Lakshmi Multi Speciality Hospital, Apollo Speciality Hospital.
Q. What is the nearest landmark to the project?
Ans. Near Havells Gallery(Electrical supply store) & Pazhamudhir cholai(Grocery store).








