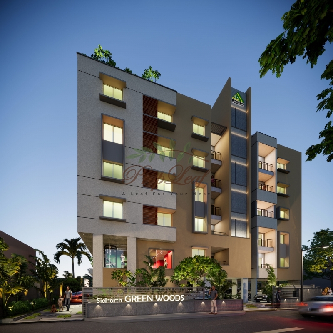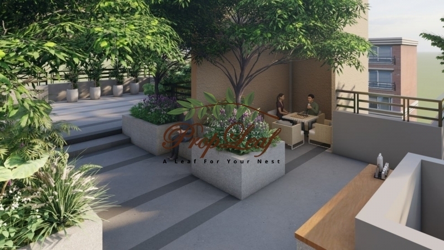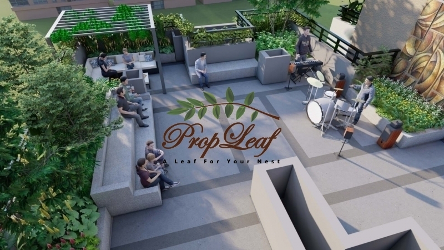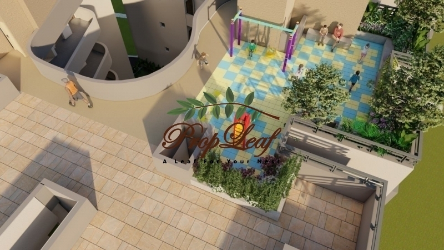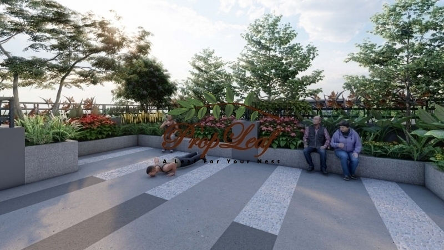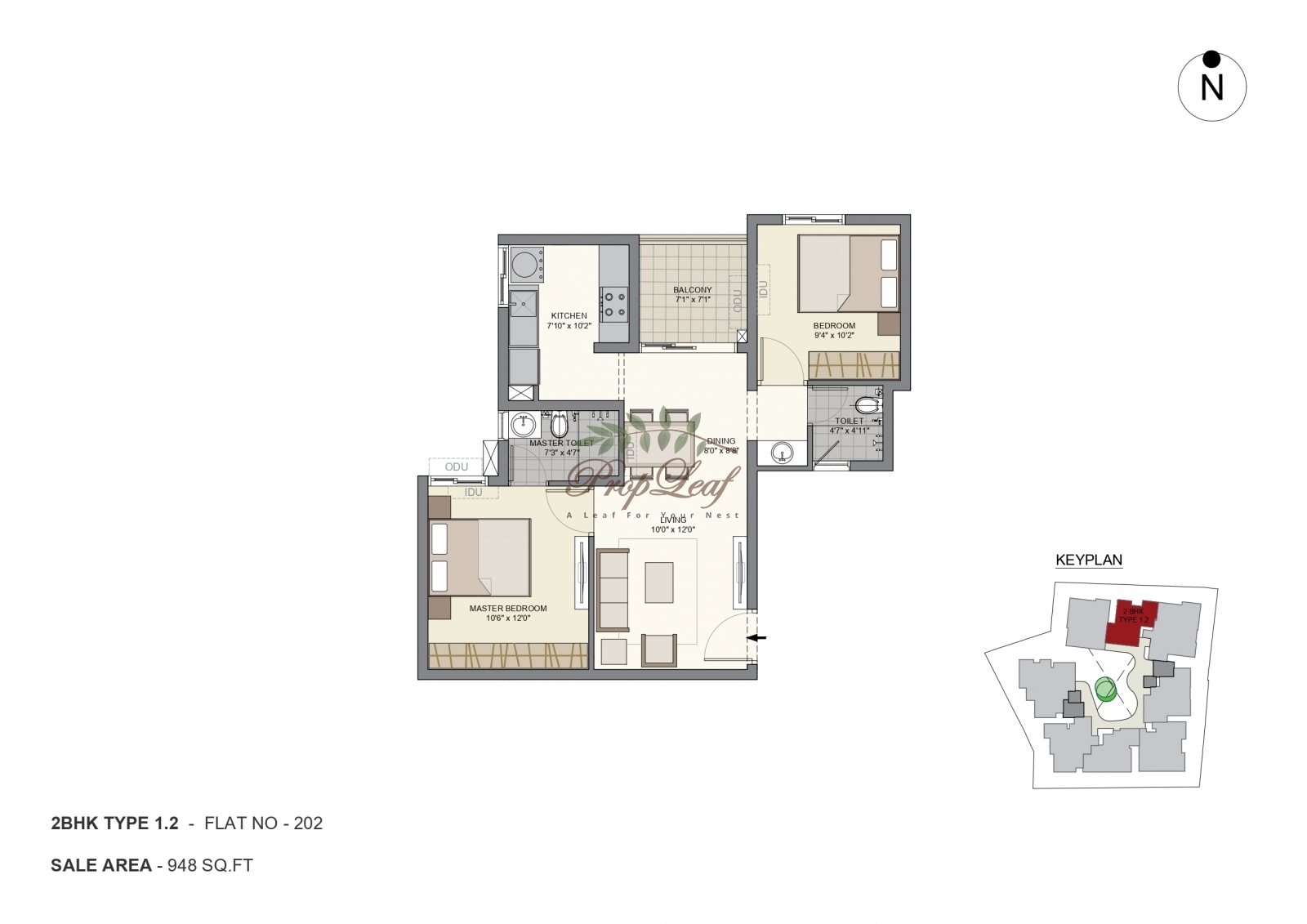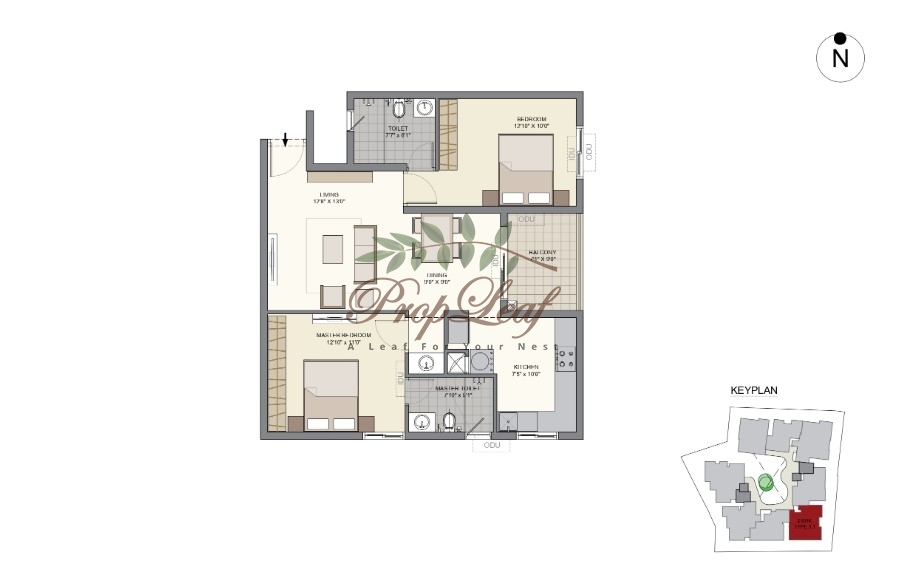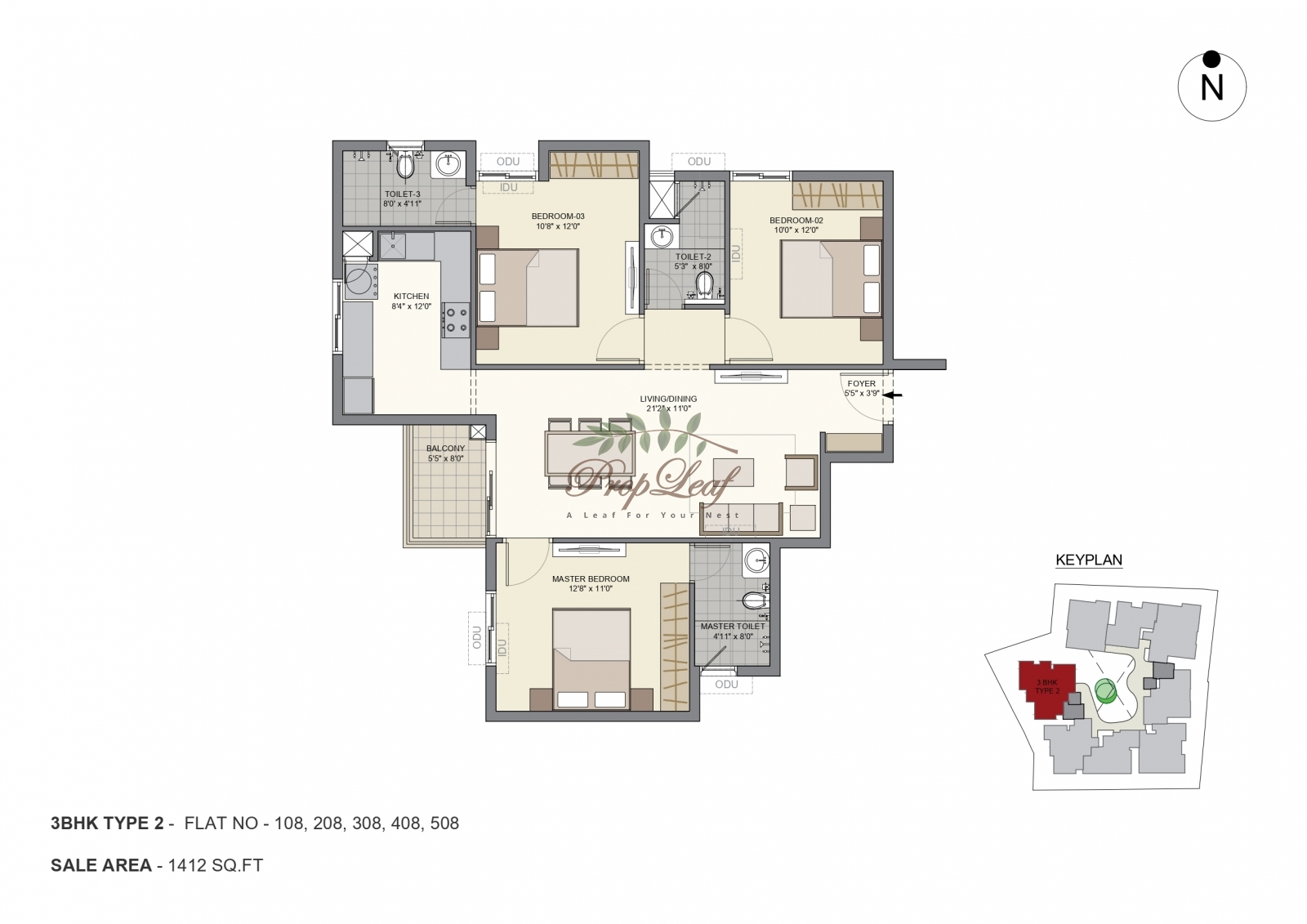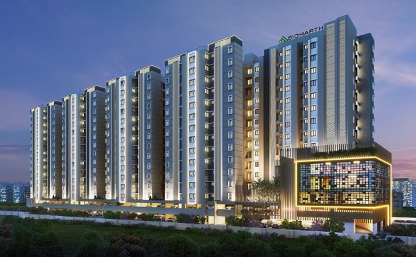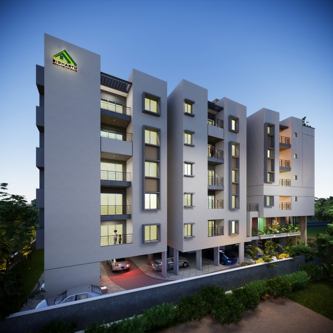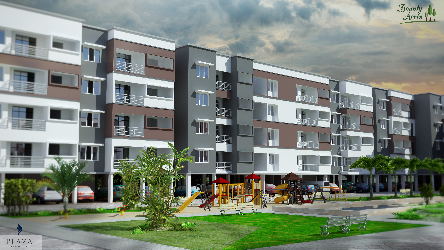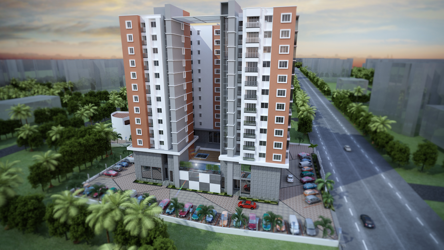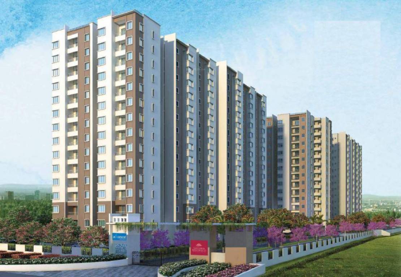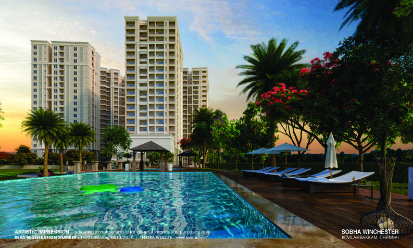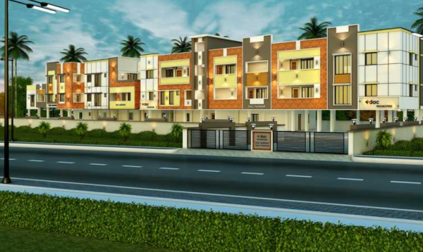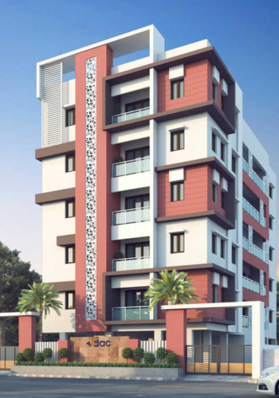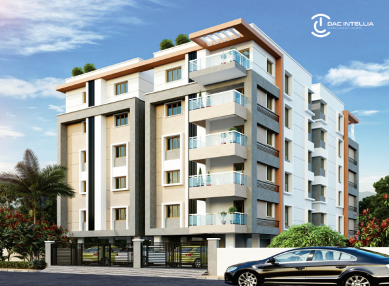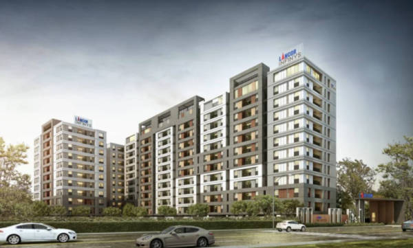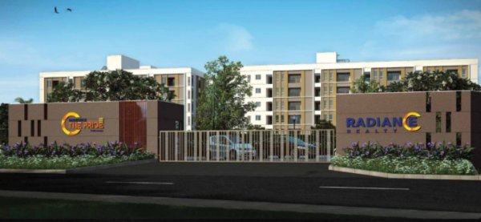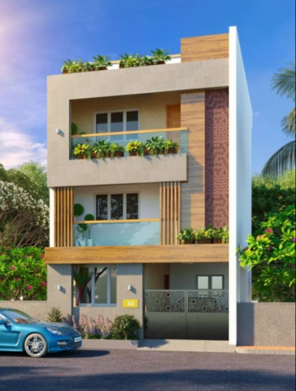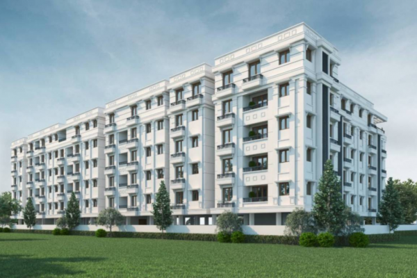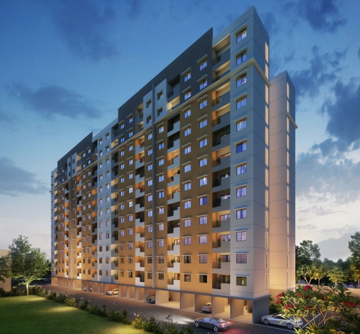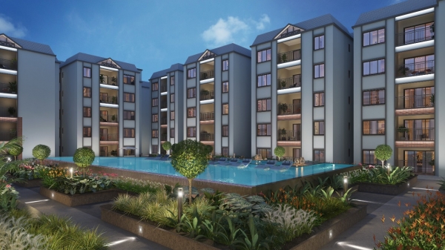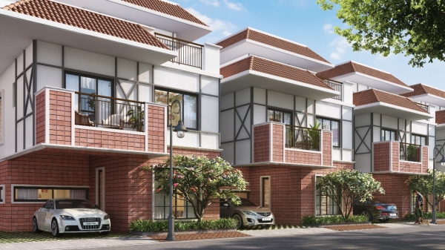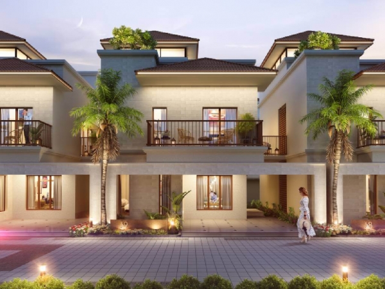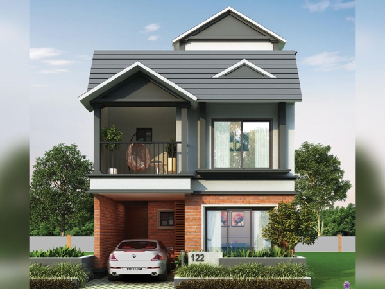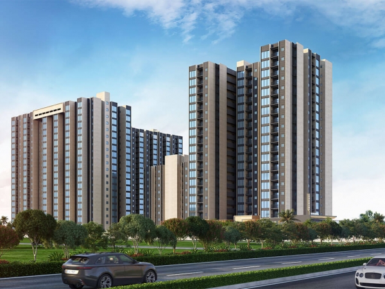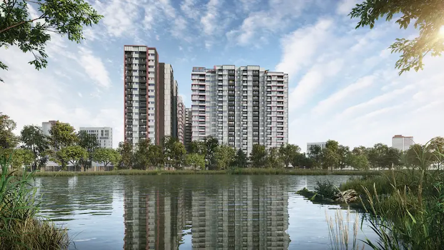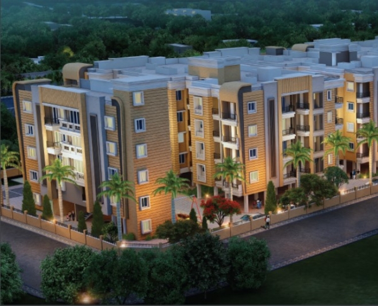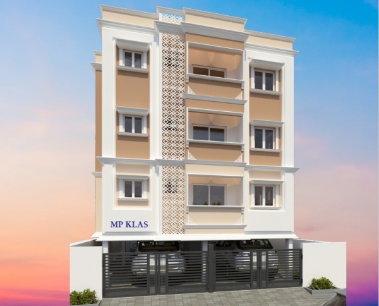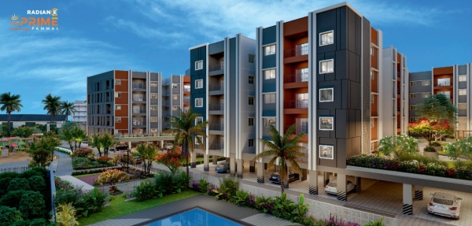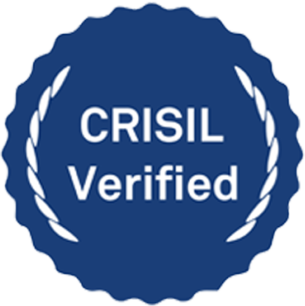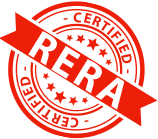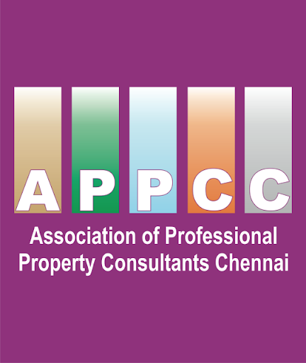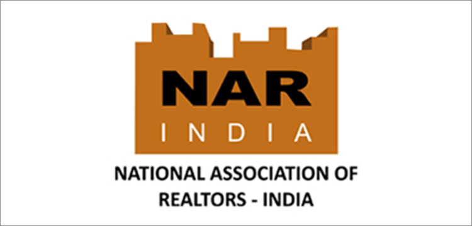Sidharth Greenwoods
Pallavaram, Chennai
Price:
81 L* - 1.25 Cr*Onwards
- Builder:Sidharth
- Project Type:Residential
- Sub Type: Apartments
- Project Size: 12.60 Acres
- Unit Size: 1383 Sq.Ft - 1523 Sq.Ft
- Project Plan: 2 & 3 BHK
- Price: 81 L* - 1.25 Cr*Onwards
- Price per sq. feet: 7700/-
- Status: New Launch
- Total Floors: 5
- RERA No: TN/01/Building/00107/2023
- Contact No: 9952666269
Sidharth Greenwoods Pallavaram, Chennai: Price, Floor Plans, Reviews.
Greenwoods is a small community of 39 exclusive homes, consciously designed for experiential and holistic living. Common areas are designed with good social spaces to form a strong resident community. A central courtyard with an existing mango tree is the heart of the complex. Lobbies and common area on every floor wraps around and overlook the court.
Sidharth Greenwoods Amenities:
 Garden
Garden
 Power Backup
Power Backup
 Lift
Lift
 Security
Security
 Gym
Gym
 Parks
Parks
 24X7 Water
24X7 Water
 Kids Area
Kids Area
 Maintenance Staff
Maintenance Staff
 Wifi
Wifi
 Jogging Track
Jogging Track
Sidharth Greenwoods Features:
Maintenance Staff
Parks
Newspaper
Gym
Garden
Security
Waste Disposal
Lift
Kids Area
Maintenance Staff
Sidharth Greenwoods Location Advantage:
Hospitals
-
Kamatchi Hospital - 6.9km
-
Deepam Hospital - 8.5km
-
Government Hospital - 950m
-
ESI hospital- 4.4km
-
Shadithya Hospital - 6km
Schools
-
San Academy - 9.6km
-
Vels Vidyashram - 1.7km
-
Shikshaa Public CBSE School - 4.7km
-
Vinoth Reddy Group of Schools - 800m
Areas in vicinity
-
Chrompet-4.7km
-
Tambaram - 10km
-
Pallikaranai - 7km
-
Velachery - 9.3km
-
Guindy - 12km
Appreciation Advantages
- - Strategic location connecting GST and OMR
- - 07 mins to Chennai International Airport
- - 08 mins to Pallavaram and Chrompet Railway station
- - Next to Embassy Tech zone & Upcoming IT Hubs in Pallavaram
- - 07 schools in 5 km radius
- - 03 Malls in 12 km radius
Sidharth Greenwoods Floor Plans
| Unit Type | Saleable Area | RERA Carpet Area | Price | Floor Plans |
|---|---|---|---|---|
| 2 BHK | 948 Sq.Ft | 711 Sq.Ft | View Price | View |
| 2 BHK | 1143 Sq.Ft | 857 Sq.Ft | View Price | View |
| 2 BHK | 1219 Sq.Ft | 914 Sq.Ft | View Price | View |
| 3 BHK | 1412 Sq.Ft | 1059 Sq.Ft | View Price | View |
| 3 BHK | 1416 Sq.Ft | 1062 Sq.Ft | View Price | View |
Sidharth Greenwoods Location
About Sidharth:
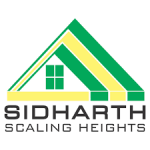
We are an award-winning pioneer in the Real Estate industry having developed and delivered homes to more than 3500+ families since 1999. With thousands of distinctive homes to our credit, we’ve painstakingly refined our processes, allowing our company to create strikingly beautiful and meticulously crafted homes for our clients, within budget and on schedule.
The combined experience and tenacity of our team has consistently produced the highest caliber housing communities — with more than 22 in developed assets since inception. By staying focused on our strategic and effective site selection process, we leverage data and analytical insights to zero in on prime locations. Most often situated in high growth markets with strong demographics and the highest probability of long-term returns, our housing solutions offer sustainable growth bolstered by our impeccable construction quality.
At Sidharth Housing we build homes that are architecturally distinctive with diversified amenities, allowing for residents to be immersed in a world of aesthetic living. A reflection of evolving urban needs, our projects are designed to make city living more enjoyable. Blending our industry-leading innovation, data-driven insights, and a legacy of expertise and integrity, we strive to be the team you want to partner with — that’s our promise.
If you aspire for a lifestyle that towers above the rest, we invite you to step inside.
Other Projects by Sidharth:


This is a PL Assist Project
- End to End Assistance
- Authorised Channel Partner
- Professional & courteous agents
Related Projects
Frequently Asked Questions
Q. How many units in total in Sidharth Greenwoods?
Ans. 39 Units.
Q. What is the total land extent of the project?
Ans. 12.60 Acres
Q. What is the maximum number of floors in this project?
Ans. Stilt + 5 Floors.
Q. What are the available unit configurations?
Ans. 2 & 3 BHK.
Q. What is the nearest school and hospital?
Ans. VayuShri Hospitals - Fertility, Maternity & Women's Health - 04 Mins, Kamatchi Hospital - 07 mins. Sri Chaitanya Techno School - 02Mins, Narayana Tech Park - 04Mins.
Q. What is the nearest landmark to the project?
Ans. Near Pine Autos & Pallava Garden Park.







