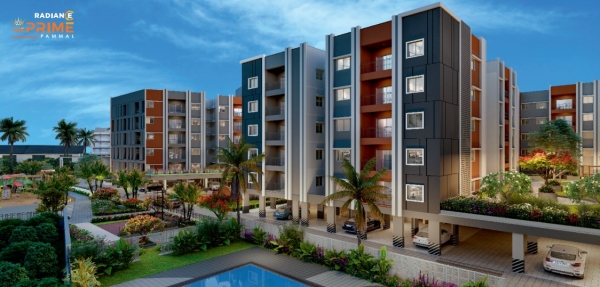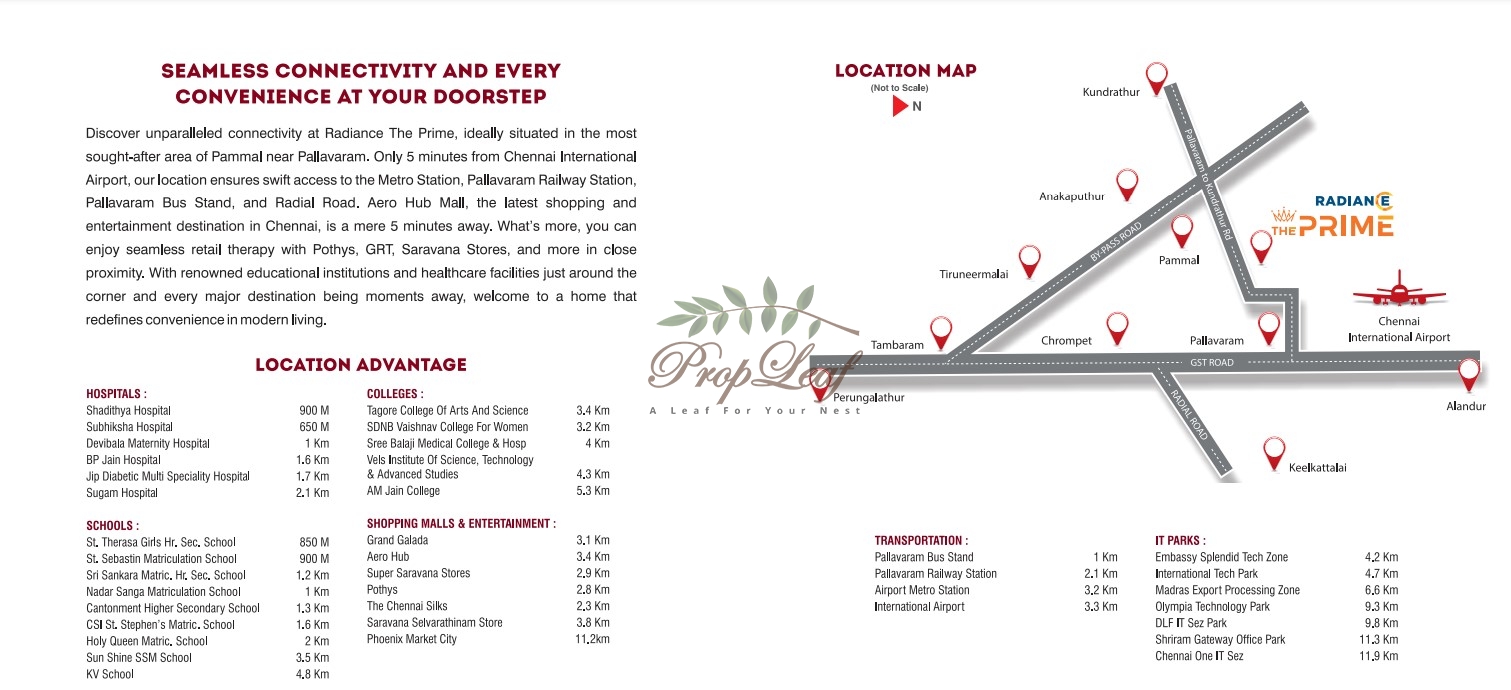
 Garden
Garden
 Swimming Pool
Swimming Pool
 Power Backup
Power Backup
 Lift
Lift
 Security
Security
 Parks
Parks
 24X7 Water
24X7 Water
 Kids Area
Kids Area
 Maintenance Staff
Maintenance Staff
 Wifi
Wifi


M/s. Radiance Realty Developers India Ltd, Old Door No.110, New Door No.111, 1st Floor, 33 Feet Road, Anna Salai, Guindy, Chennai – 600032.
Radiance Realty, a leading real estate player based in Chennai, is built on a legacy of tradition and is driven by the verve and vigor of youth. A formidable force in the Indian real estate industry with a nationwide presence, Radiance Realty is dedicated to providing premium housing solutions designed for the 21st century and is committed to exceeding customers’ expectations.
Every project of Radiance Realty is designed and built on a strong foundation of customer-centric innovation and perfection. Featuring the latest amenities and the most modern designs, it focuses on delivering luxurious lifestyle options that are suited to the discerning homeowner. With the promoters having a background of over 70+ years of experience in construction, Radiance Realty has been a welcome part of many new beginnings and hopes to be a part of yours as well.



Ans. 285 Units.
Ans. 3.33 Acres.
Ans. Stilt + 5 Floors.
Ans. 2 BHK Compact, 2 BHK, 3 BHK & 4 BHK.
Ans. Shadithya Hospital Subhiksha Hospital - 400 m, Devibala Maternity Hospital - 650 m. Sri Sankara Matriculation Higher Secondary Nadar Sanga Matriculation School - 900 m, Cantonment Higher Secondary Schools - 1.1 Km.
Ans. Kamarajar Salai, Pammal Village, Pallavaram.