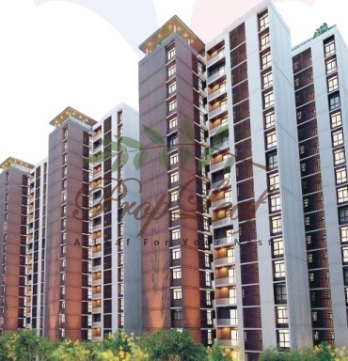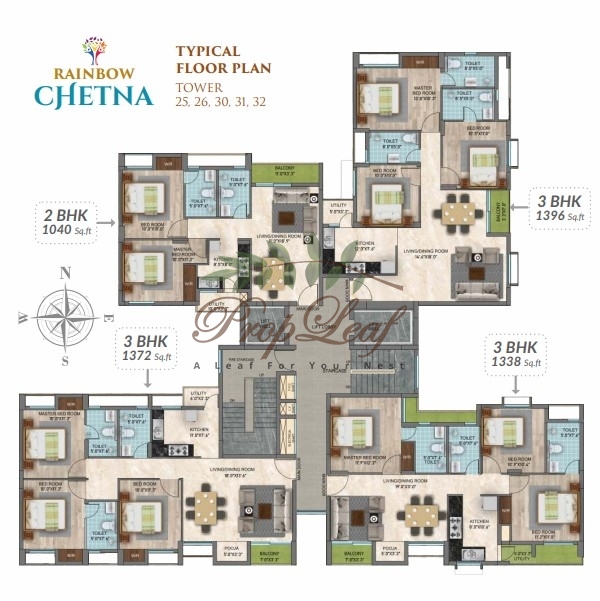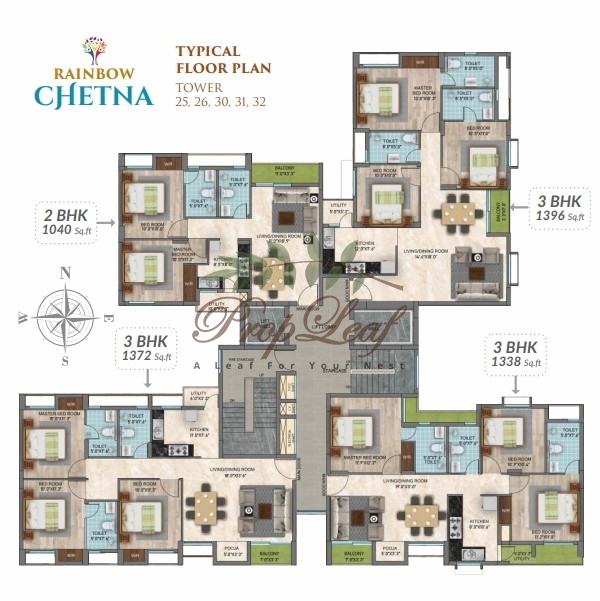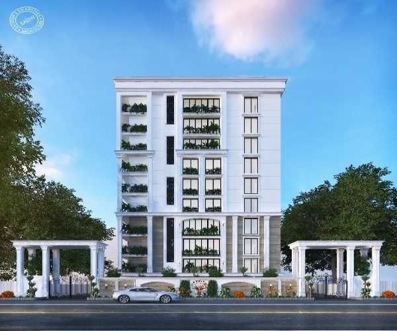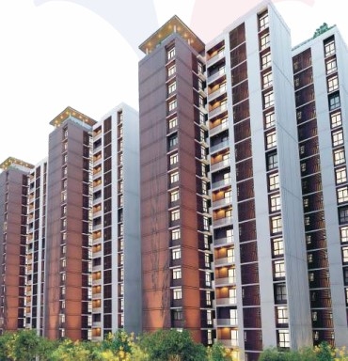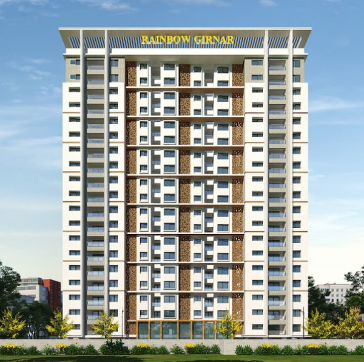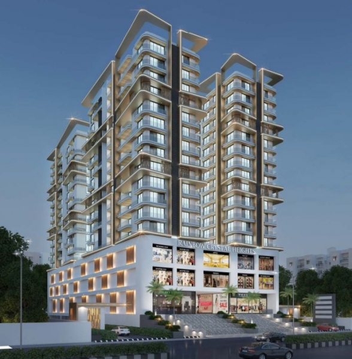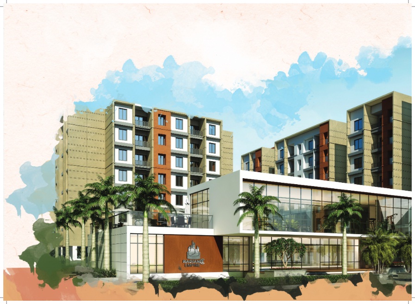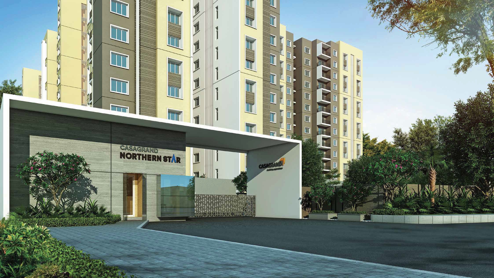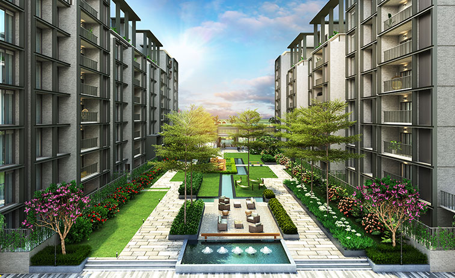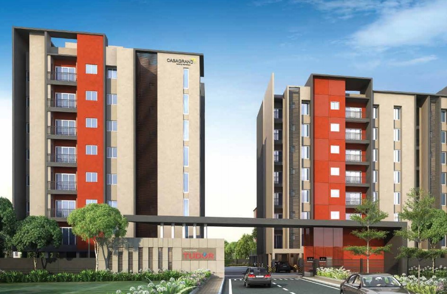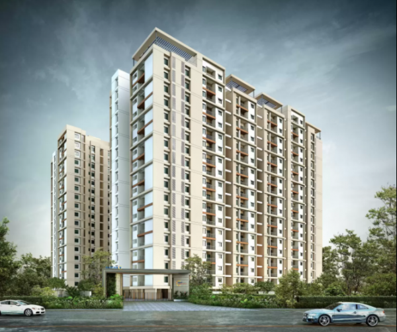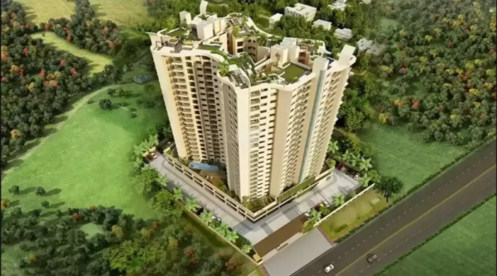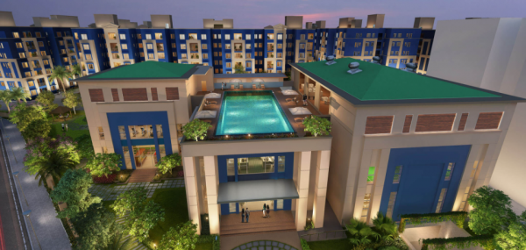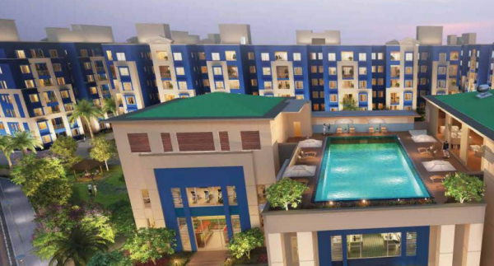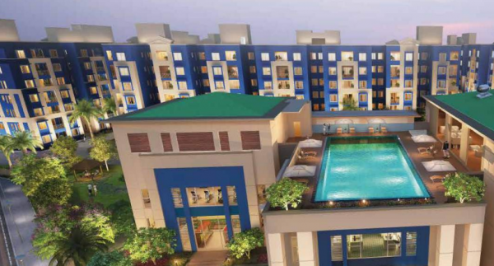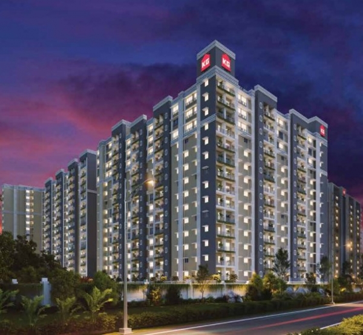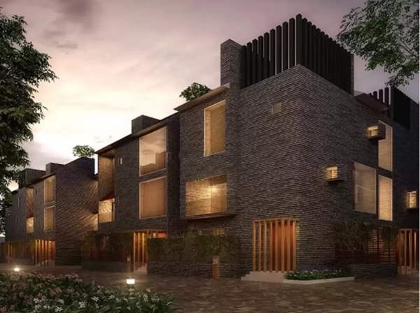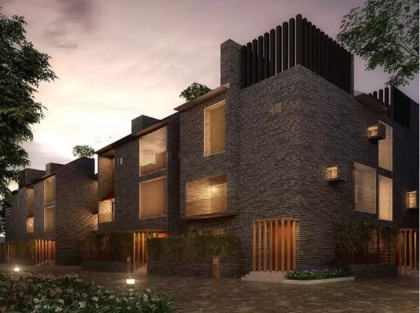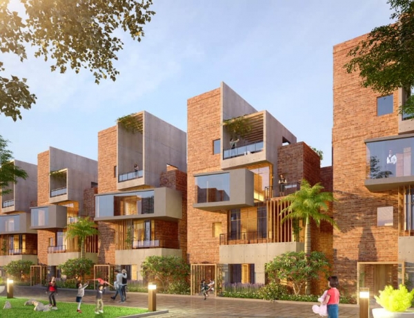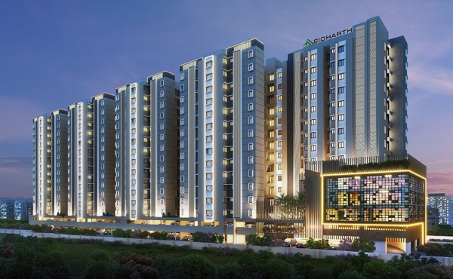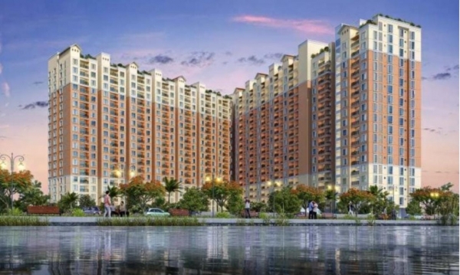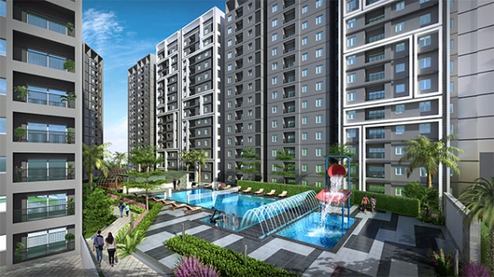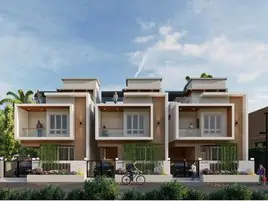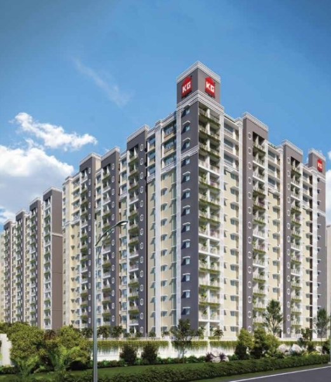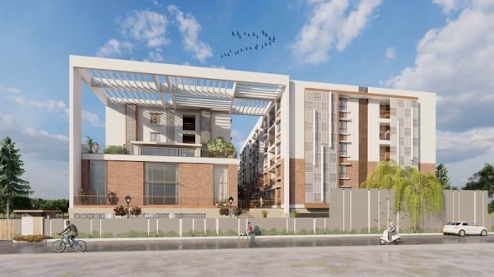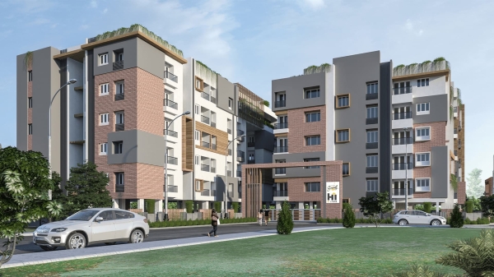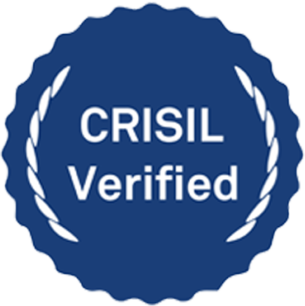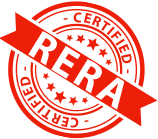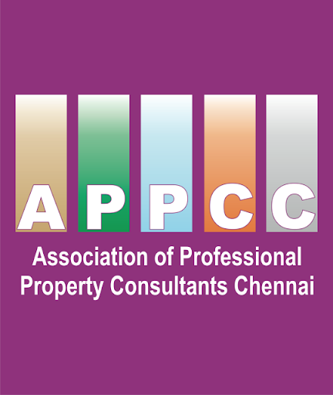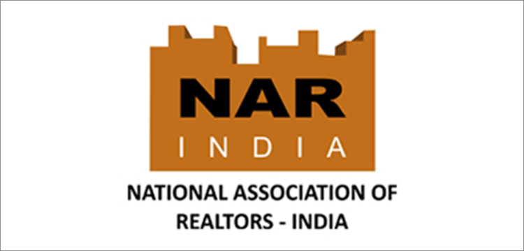Rainbow Chetna
Perambur, Chennai
Price:
84 L - 1.13 Cr
- Builder:Rainbow
- Project Type:Residential
- Sub Type: Apartments
- Unit Size: 1040 Sq.Ft - 1396 Sq.Ft
- Project Plan: 2 & 3 BHK
- Price: 84 L - 1.13 Cr
- Price per sq. feet: 7100/-
- Status: Under Construction
- Total Floors: 17 Floors
- RERA No: TN/29/Building/234/2022.
- Contact No: 9952666269
Rainbow Chetna Perambur, Chennai. Check Price, Floor Plans, Brochure
North Town is strategically built in the heart of North Chennai creating a new residential hub in Chennai. Rainbow Chetna -a Premier Residential development is the newest addition in North Town. Nestled in the North-East Corner of North Town, Rainbow Chetna offers Vaastu-compliant 2 & 3 BHK Apartments to suit each individual needs with customizable apartments. Rainbow Chetna at North Town is a notch above the rest in the vicinity.
Rainbow Chetna Amenities:
 Garden
Garden
 Reserve Parking
Reserve Parking
 Swimming Pool
Swimming Pool
 Power Backup
Power Backup
 Lift
Lift
 Security
Security
 Parks
Parks
 24X7 Water
24X7 Water
 Maintenance Staff
Maintenance Staff
 Wifi
Wifi
Rainbow Chetna Features:
-
Modern Club House
-
Multi-purpose hall with Kitchen
-
Swimming Pool
-
Kids Play Area
-
Games Room
-
Landscaped Garden
-
Exclusive Vegetarian Towers
-
Vaastu Friendly Homes
-
100% Power Back up for all common amenities
-
Water Treatment Plant
-
Sewage Treatment Plant
-
Video Surveillance
-
Children Play Area
-
Advanced Fire Fighting Systems
-
Exclusive Covered and Open Car Parks
-
Super Market
-
Clinic
-
Solar Panels in Terrace
-
High-Speed Elevators
-
Jain Temple on the Premises
-
Spiritual Centre on Premises
-
Gymnasium in Premises
Rainbow Chetna Location Advantage:
-
Little Millennium preschool Perambur - 800 Meter
-
Srinivas Priya Hospital - 2.2 KM
-
Perambur Railway Station - 2.3 KM
-
Chennai - Srikakulam Hwy, Anbalagan - 2.4 KM
-
Spectrum The Grand Venus Mall - 3.4 KM
-
Sana Smart Matriculation School - 3.8 KM
-
Chennai International Airport - 25 KM
Rainbow Chetna Floor Plans
| Unit Type | Saleable Area | RERA Carpet Area | Price | Floor Plans |
|---|---|---|---|---|
| 2 BHK | 1040 Sq.Ft | 697 Sq.Ft | View Price | View |
| 3 BHK | 1338 Sq.Ft | 897 Sq.Ft | View Price | View |
| 3 BHK | 1372 Sq.Ft | 920 Sq.Ft | View Price | View |
| 3 BHK | 1396 Sq.Ft | 936 Sq.Ft | View Price | View |
Rainbow Chetna Location
About Rainbow:

Rainbow Foundations Ltd. was established in the year 1994. We have transformed the Chennai skyline with passion and modernity. Our primary earnings have been thousands of happy and satisfied customers who keep coming back to us. They have been our true brand ambassadors. Thank you for having immense faith in us and believing in us to deliver your dream home.
Other Projects by Rainbow:


This is a PL Assist Project
- End to End Assistance
- Authorised Channel Partner
- Professional & courteous agents
Related Projects
Frequently Asked Questions
Q. How many units in total in Rainbow Chetna?
Ans. 72 Units.
Q. What is the total land extent of the project?
Ans. 55 Acres.
Q. What is the maximum number of floors in this project?
Ans. 17 Floors.
Q. What are the available unit configurations?
Ans. 2 & 3 BHK.
Q. What is the nearest school and hospital?
Ans. St.Stephen Primary School, White Gold Montessori School. Aiswarya Hospital, Niranjana Hospital.
Q. What is the nearest landmark to the project?
Ans. Stephenson Road, Perambur, Chennai.






