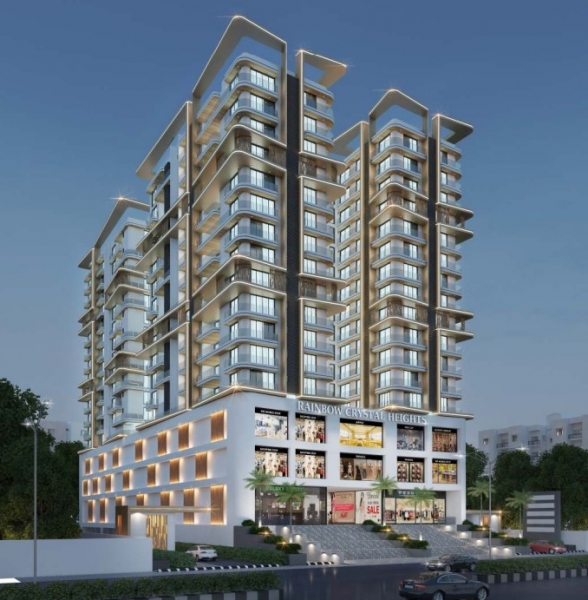
 Garden
Garden
 Reserve Parking
Reserve Parking
 Swimming Pool
Swimming Pool
 Power Backup
Power Backup
 Lift
Lift
 Security
Security
 Gym
Gym
 Parks
Parks
 24X7 Water
24X7 Water
 Maintenance Staff
Maintenance Staff
 Wifi
Wifi
 Health Facilities
Health Facilities




Ans. 67 Units.
Ans. 13 Floors.
Ans. 3 & 4 BHK.
Ans. Doveton Boys & Girls Higher Secondary School, ELM. Fabricius Higher Secondary School. Noble Hospital, Lakshmi Sundaravadanan Hospital.
Ans. Abirami Mega Mall, Purasawalkam High Rd.