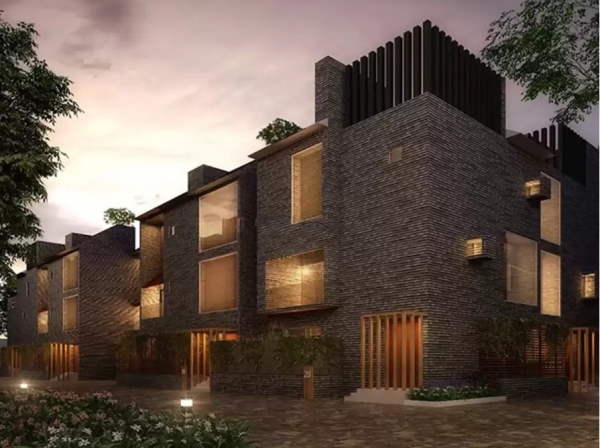DISCLAIMER: This website and the Information contained is in the process of being updated and are under review/revision in terms of the Real Estate Regulation Act, 2016 and Rules there under (RERA), and will be reviewed from time to time. Till the time the contents are fully updated the same shall not be construed to be any kind of advertisement, solicitation, marketing, Booking, offer for sale, invitation to offer within the purview of RERA and shall have no binding effect on the Company. The Company is not liable for any consequence of any action taken by the viewer relying on such material/ information on this website. RERA REGISTRATION No.TN/Agent/0575/2022. © www.propleaf.com, All rights reserved & All trademarks and logos are property of their respective owners.
This site is protected by reCAPTCHA and the Google
Privacy Policy and
Terms of Service apply. | Powered by:
GAP Infotech



