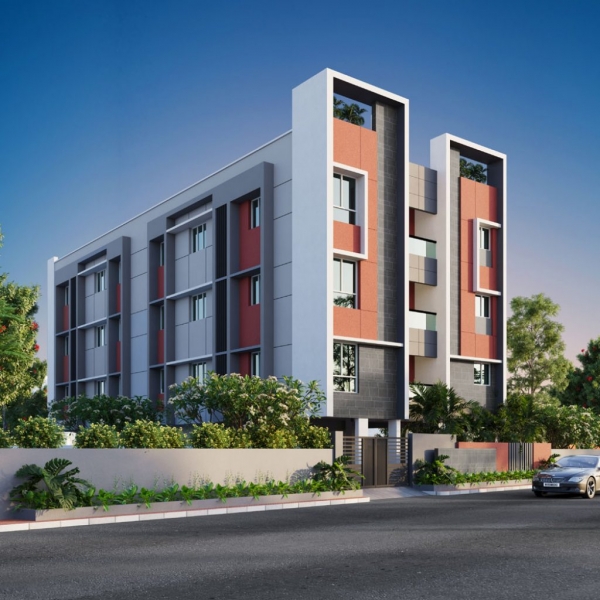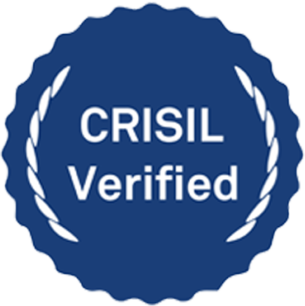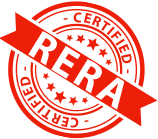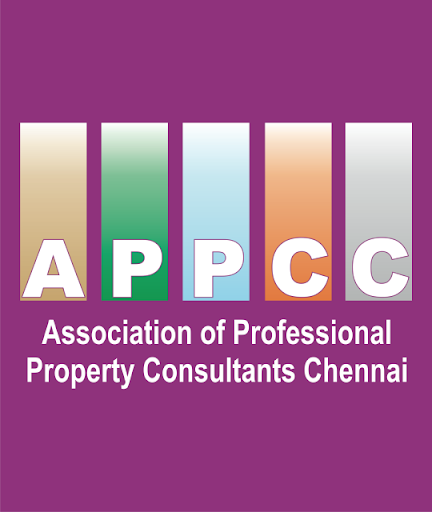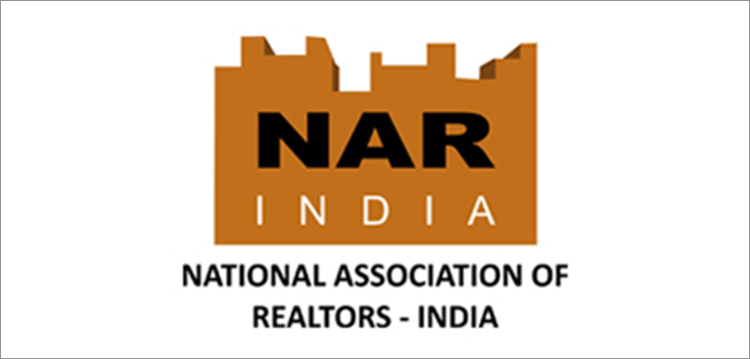RWD Corniche
Egmore, Chennai
Price:
2.13Cr - 2.55Cr
- Builder:RWD
- Project Type:Residential
- Sub Type: Apartments
- Project Size: 1.43 Acres
- Unit Size: 1337 - 1594 Sq.Ft
- Project Plan: 2.5, 3 BHK
- Price: 2.13Cr - 2.55Cr
- Price per sq. feet: 16000/-
- Status: ready to move
- Total Floors: 14
- RERA No: TN/29/Building/0032/2018
- Contact No: 9952666269
RWD Corniche Egmore, Chennai- Price, Floor Plans, Reviews
A 24-KARAT LIFE FOR PRICELESS PEOPLE You have reached a place in life that you are incredibly proud of. Now it's your time to take your rightful place at CORNICHE. Welcome to a world of spellbinding luxury in Egmore, at the heart of Chennai. Experience CORNICHE,a majestic S+14 floors enclave comprising 127 luxurious home ranging from 1340 to 1591 sq.ft Every Corniche home is crafted like a treasure that exudes pure luxury. Your spacious abode welcomes an abundance of natural light and ventilation. Every inch is designed and utilized intelligently. Only the finest fixtures and finishes adorn your home. Step into CORNICHE and revel in a lifestyle that is as rare as you.
RWD Corniche Amenities:
 Garden
Garden
 Reserve Parking
Reserve Parking
 Swimming Pool
Swimming Pool
 Power Backup
Power Backup
 Lift
Lift
 Club
Club
 Security
Security
 Gym
Gym
 Parks
Parks
 24X7 Water
24X7 Water
 Kids Area
Kids Area
 Maintenance Staff
Maintenance Staff
 Community Room
Community Room
 Jogging Track
Jogging Track
 Cycling Track
Cycling Track
 Massage Suits
Massage Suits
 Library
Library
 Badminton Court
Badminton Court
 ATM
ATM
 Indoor Games
Indoor Games
 Convenio Store
Convenio Store
 AV Room
AV Room
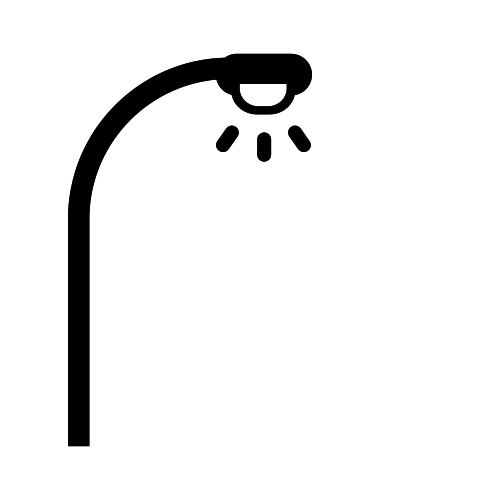 Street Lights
Street Lights
 Water Supply Network
Water Supply Network
 Provision for Power Supply
Provision for Power Supply
RWD Corniche Features:
-
ROOF-TOP FUTSAL Arena
-
Gym on 12th floor Spectacular Sea View
-
Vibrant Party Area
-
E-Library / Reading Room
-
Yoga / Prayer Hall
-
Multi-Purpose Hall
-
Indoor Games Facility
-
Home Theatre
-
Aerobics Room
-
Fire Fighting System
-
500W DG Backup for each apartment
-
Water Treatment Plant
-
Domestic Sump & Fire Sump
-
Rainwater Harvesting System
-
Beautiful Landscaping
RWD Corniche Location Advantage:
-
opposite to Ashoka hotel
-
5 mins from Egmore railway station
-
5 mins from Mercury Hospital
-
close to Guru Mandir
-
Corniche – Luxury 3 BHK Apartments for the gold-standard living on Pantheon Road, Egmore
-
Gym, Indoor Games & Home Theatre on the 12th Floor with a 360° view of Chennai.
-
Own an RWD Home. Golden record of delivering on every promise.
-
Built over a million sq. feet of living spaces for 1,000 happy customers
RWD Corniche Floor Plans
| Unit Type | Saleable Area | RERA Carpet Area | Price | Floor Plans |
|---|---|---|---|---|
| 2.5 BHK | 1337 Sq.Ft | 936 | View Price | View |
| 2.5 BHK | 1340 Sq.Ft | 938 | View Price | View |
| 3 BHK | 1523 Sq.Ft | 1066 | View Price | View |
| 3 BHK | 1525 Sq.Ft | 1068 | View Price | View |
| 3 BHK | 1591 Sq.Ft | 1114 | View Price | View |
| 3 BHK | 1594 Sq.Ft | 1116 | View Price | View |
RWD Corniche Video
RWD Corniche Location
About RWD:
RWD - Building Homes Upgrade Lifestyles. ‘Every venture begins with a relationship and every relationship is built on trust’ – This quote sums up what we are at RWD have strived for since we began operations in 2006. Founded on these solid principles and backed by stringent quality standards and perfect processes. The RWD brand has grown into one of the most trusted realty brands in Chennai. With an ISO 9001:2008, 14001:2004 and OHSAS 18001:2007 management system, over 4 million Sqft of completed residential and commercial spaces by the group. RWD’s motto of ‘maximum value-for-money’ to all our customers has helped them realize their dream of owning the perfect home.
Other Projects by RWD:


This is a PL Assist Project
- End to End Assistance
- Authorised Channel Partner
- Professional & courteous agents
Related Projects
Frequently Asked Questions
Q. How many units in total in RWD Corniche?
Ans. 127 Units.
Q. What is the total land extent of the project?
Ans. 1.5 Acres.
Q. What is the maximum number of floors in this project?
Ans. 14 Floors.
Q. What are the available unit configurations?
Ans. 2.5 & 3 BHK.
Q. What is the nearest school and hospital?
Ans. Chennai Middle School, Mahaveer Rajasthani International School. Government Hospital Egmore, Red Cross Hospital.
Q. What is the nearest landmark to the project?
Ans. Near LOKESHCOMPUTERS(Computer service).








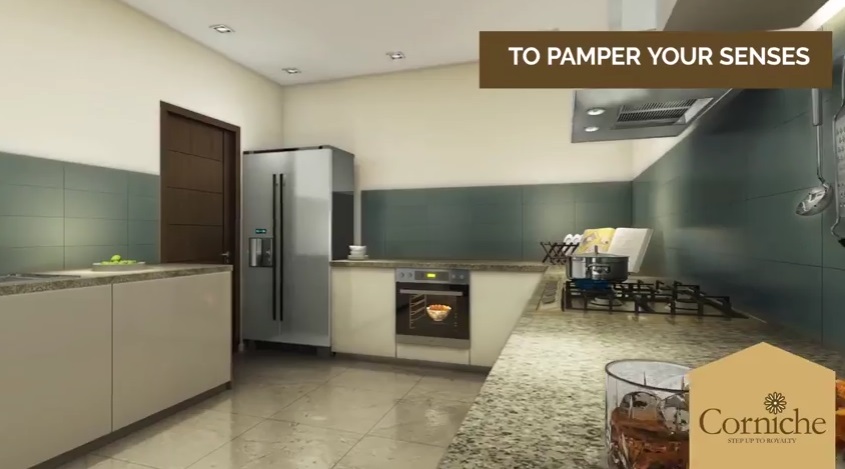
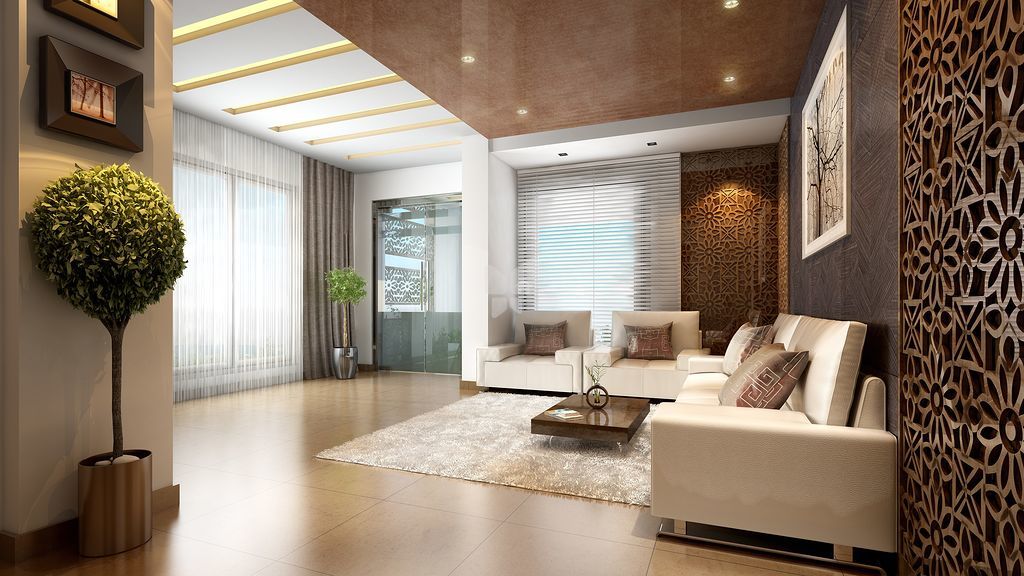

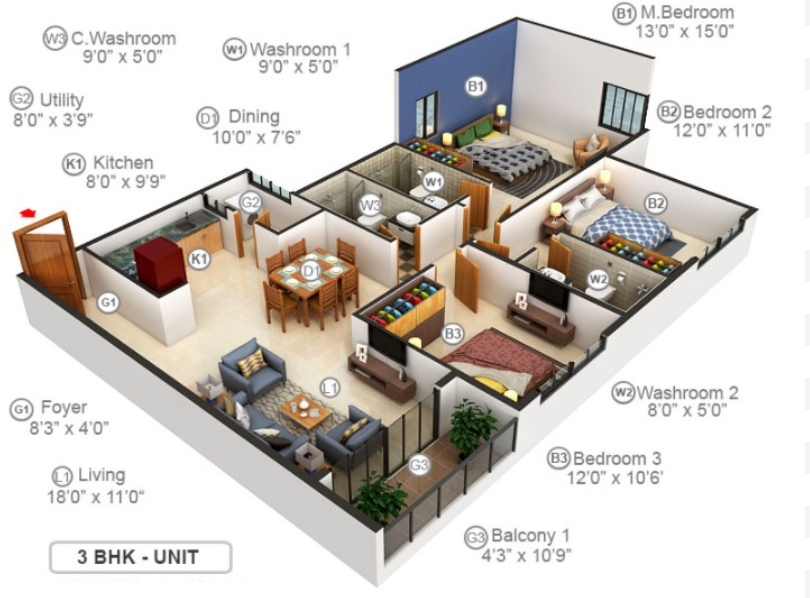

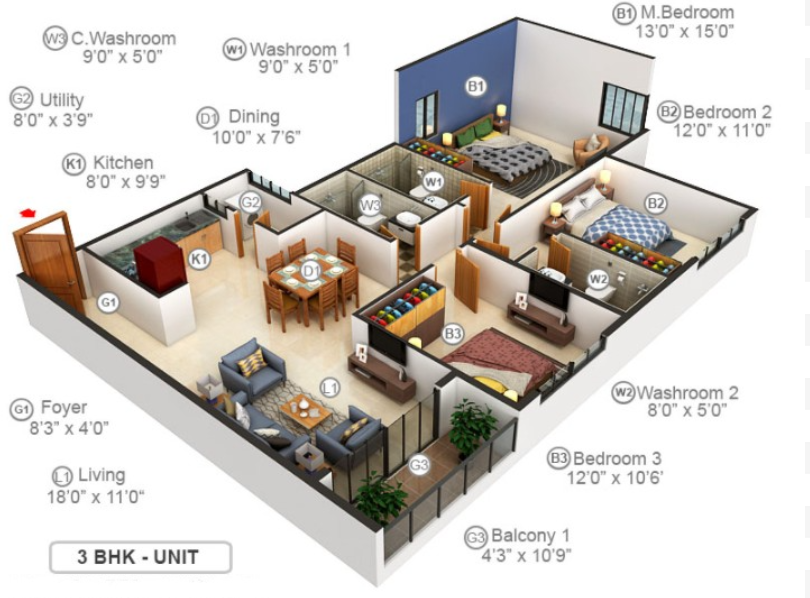



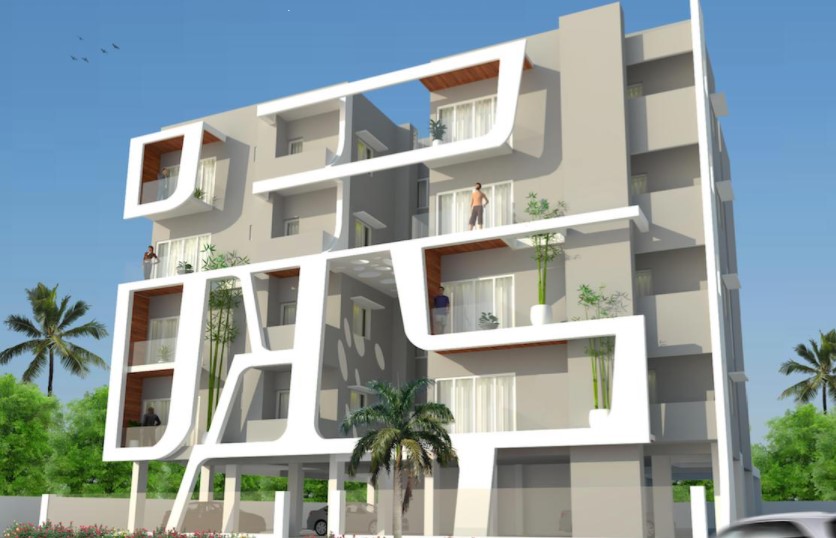
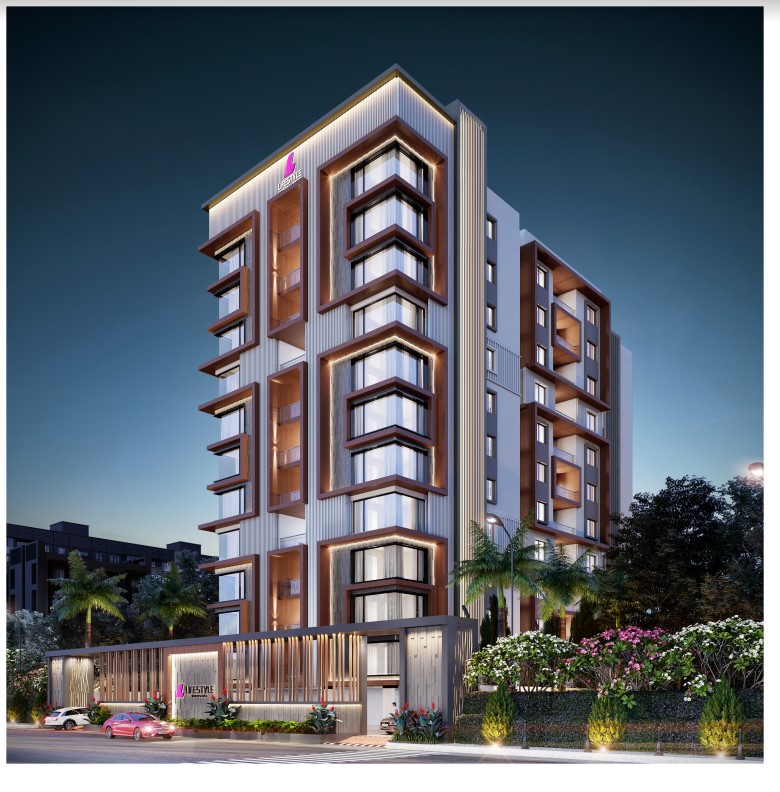
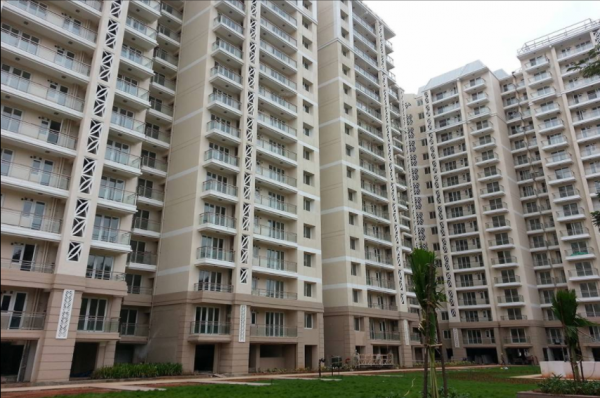
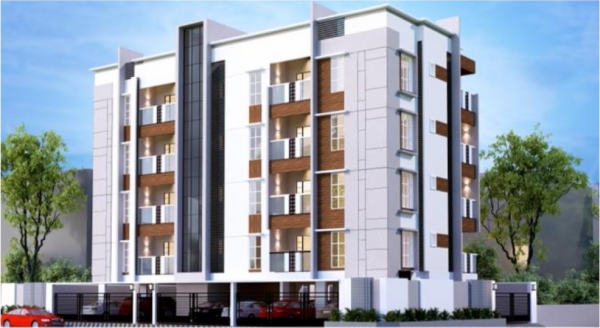
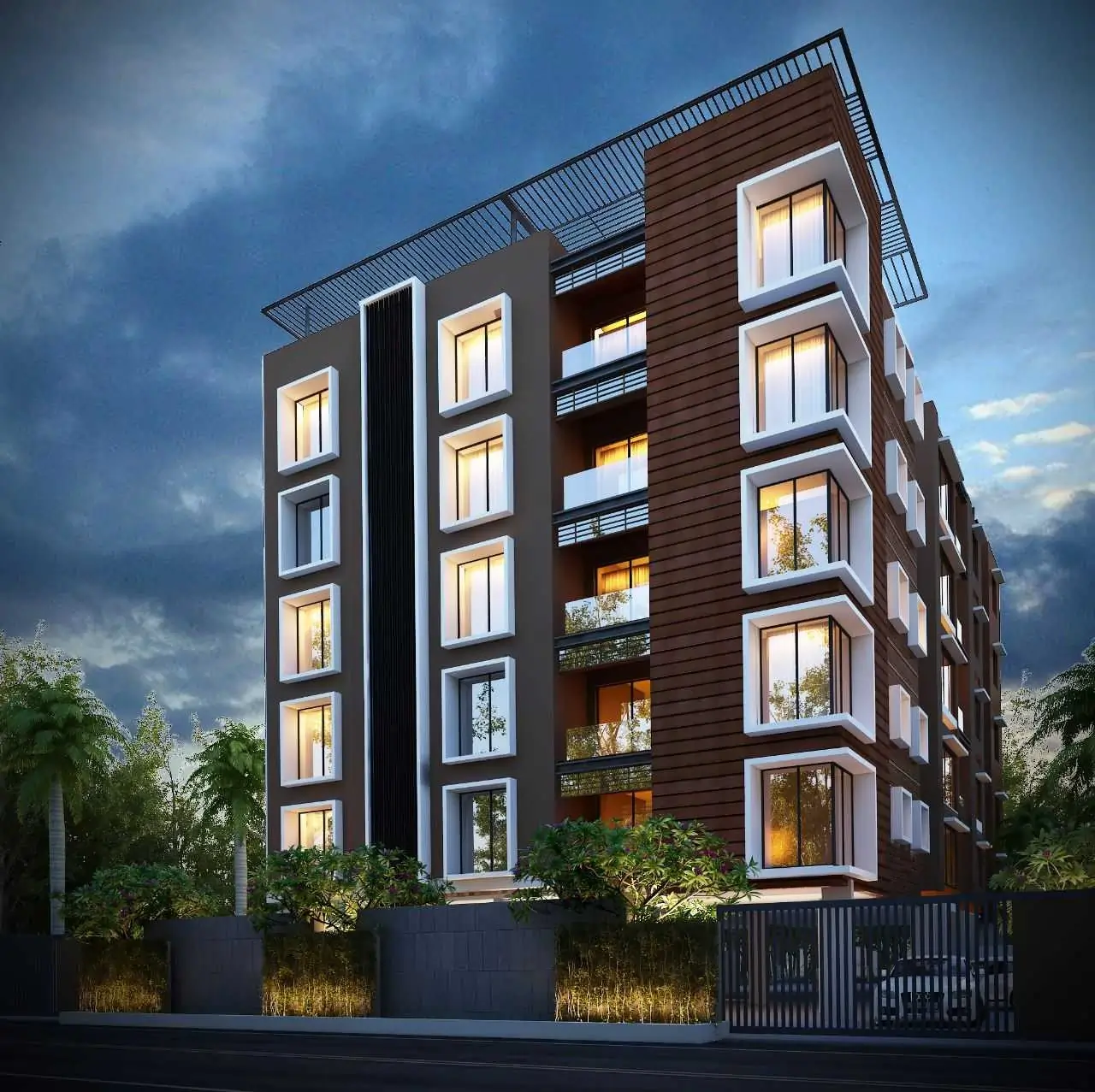
.png)
