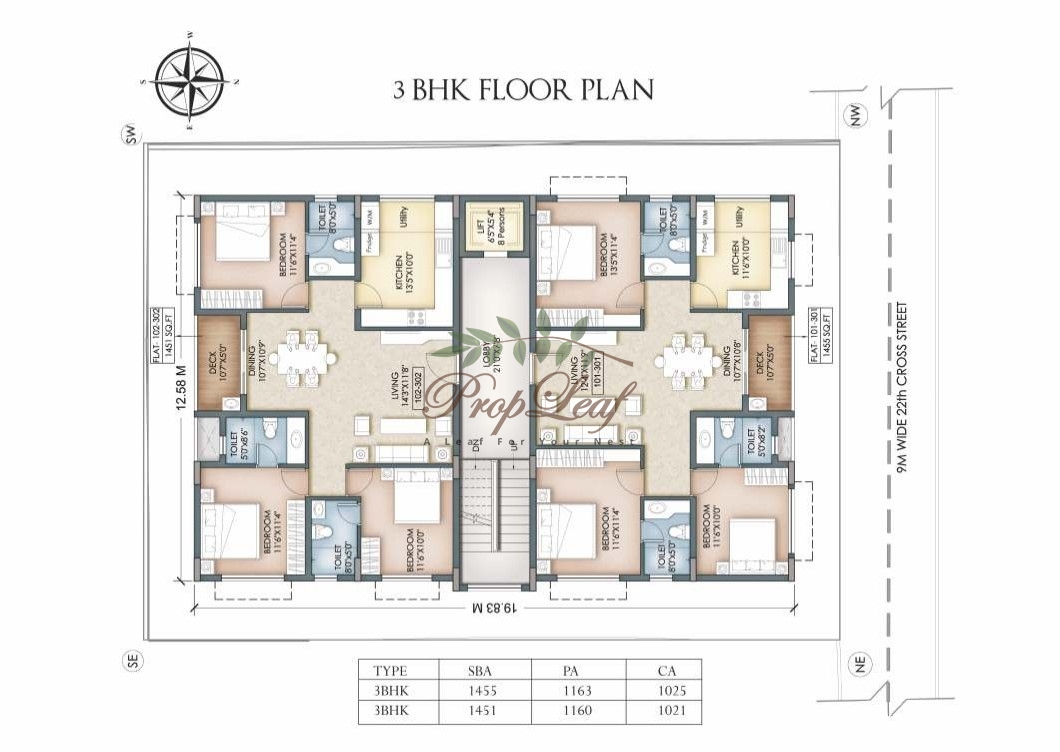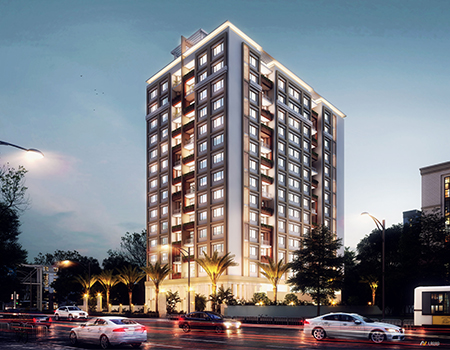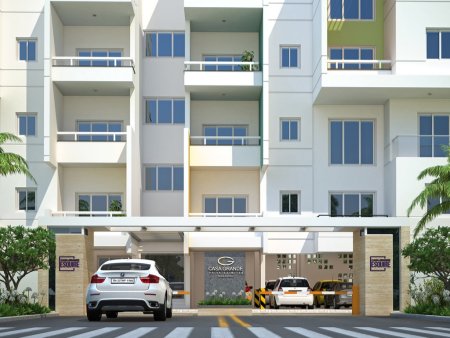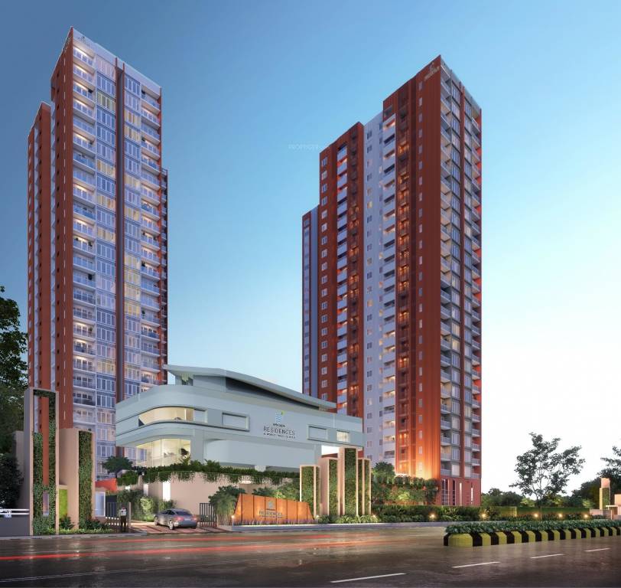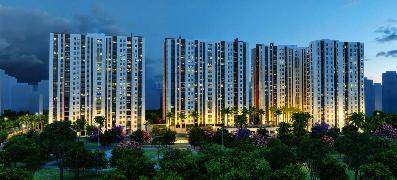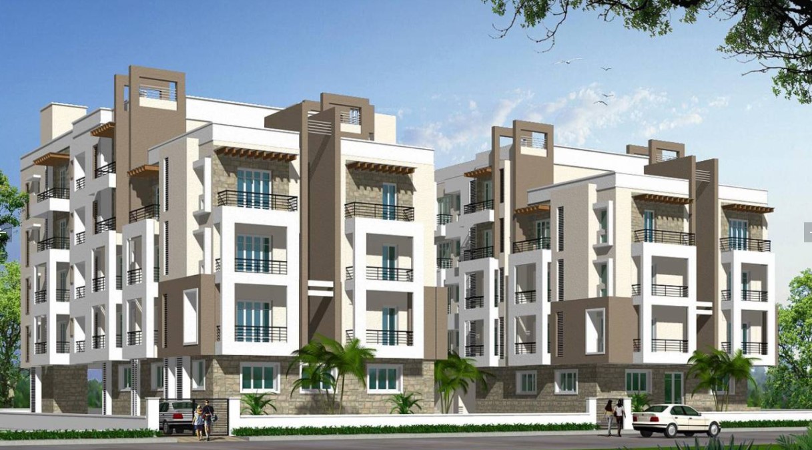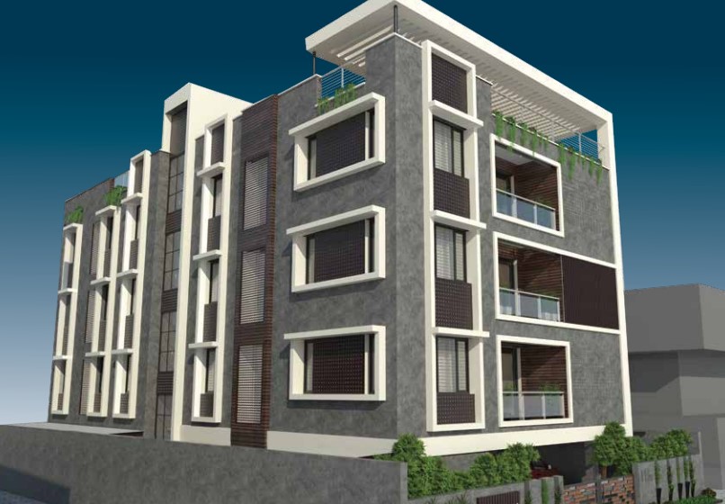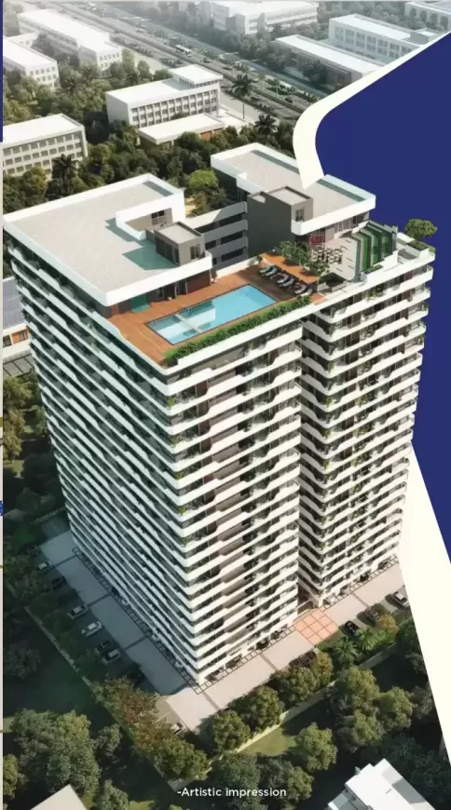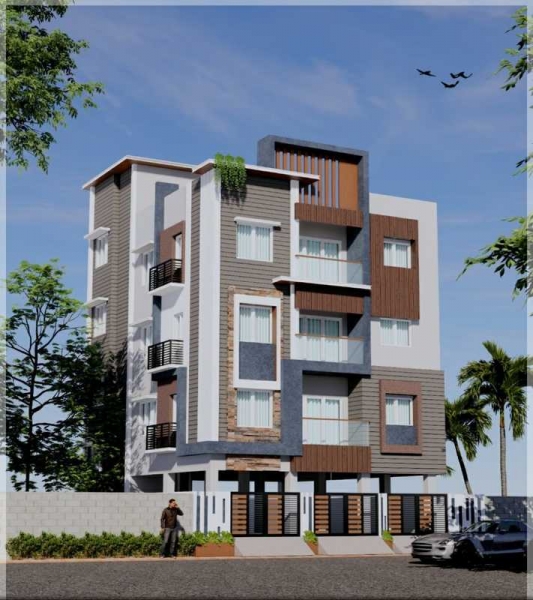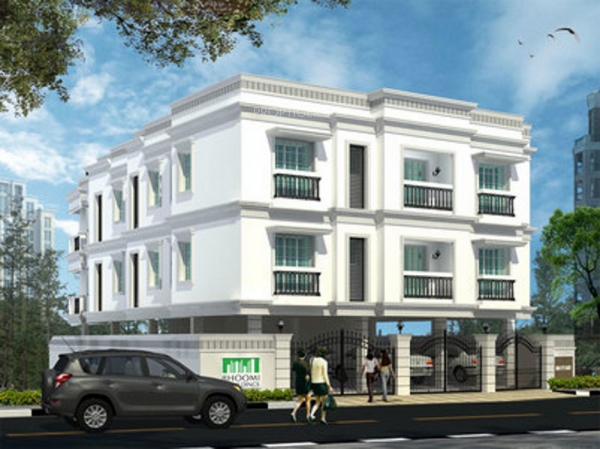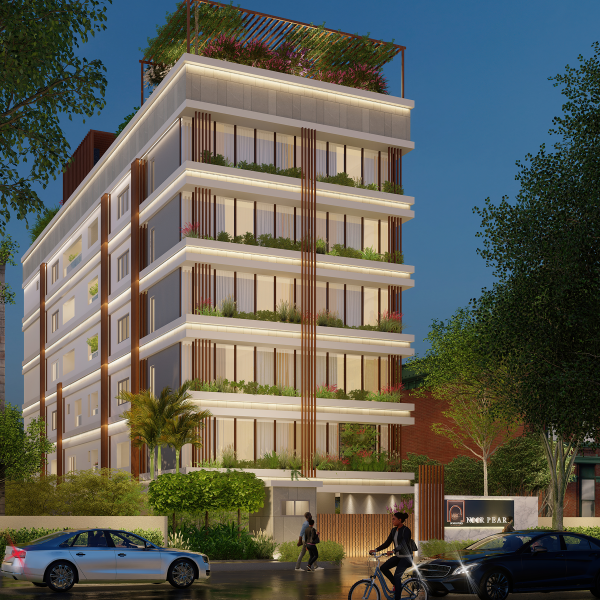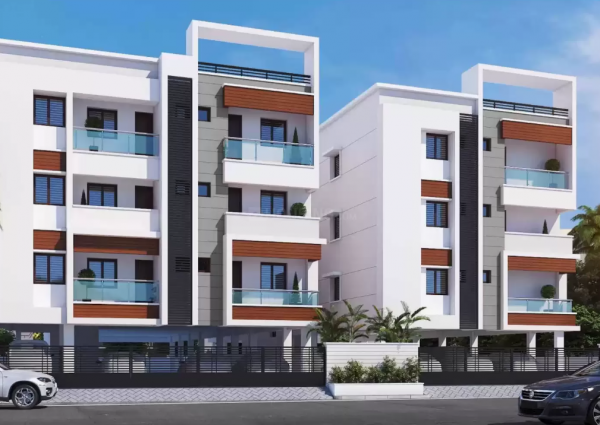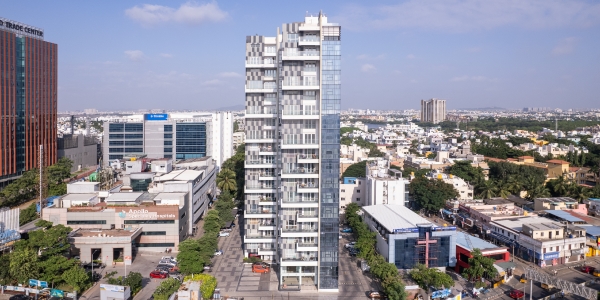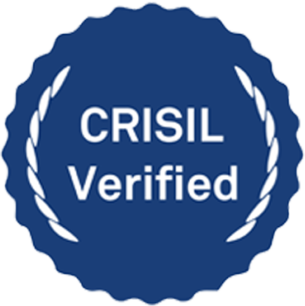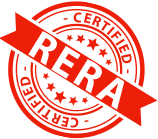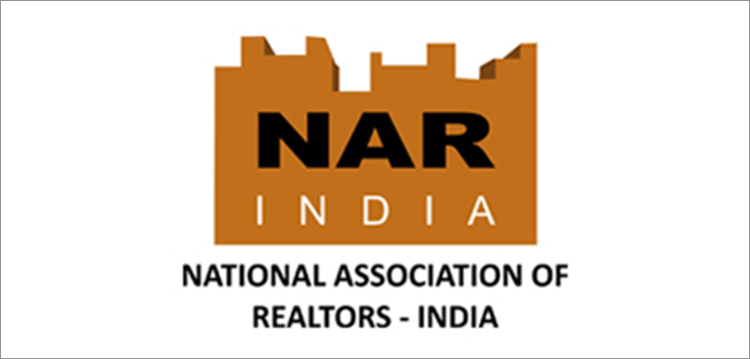Newry Mahonnathi
Adyar, Chennai
Price:
2.1 Cr
- Builder:Newry
- Project Type:Residential
- Sub Type: Apartments
- Project Size: 3975 sq-ft
- Unit Size: 1451 sq.ft
- Project Plan: 3 BHK
- Price: 2.1 Cr
- Price per sq. feet: 14000/-
- Status: Sold Out
- Total Floors: 3
- Contact No: 9952666269
Newry Mahonnathi Adyar, Chennai- Price, Floor Plans, Reviews
These Residential Apartments in Chennai flaunts a resort like environment. It is now easy to experience how modern comforts blend seamlessly with magnificent ambience and how lifestyle amenities combine with refreshing green views. Newry Mahonnathi by Newry Properties Pvt Ltd in Adyar ensures privacy and exclusivity to its residents. The reviews of Newry Mahonnathi clearly indicates that this is one of the best Residential property in Chennai. The floor plan of Newry Mahonnathi enables the best utilization of the space. From stylish flooring to spacious balconies, standard kitchen size and high-quality fixtures, every little detail here gives it an attractive look. The Newry Mahonnathi offers 3 BHK luxurious Apartments in Adyar. The master plan of Newry Mahonnathi comprises of 6 meticulously planned Apartments in Chennai that collectively guarantee a hassle-free lifestyle. The price of Newry Mahonnathi is suitable for the people looking for both luxurious and affordable Apartments in Chennai. So come own the ritzy lifestyle you’ve always dreamed of..
Newry Mahonnathi Amenities:
 Reserve Parking
Reserve Parking
 Visitor Parking
Visitor Parking
 Power Backup
Power Backup
 Lift
Lift
 Security
Security
 Parks
Parks
 24X7 Water
24X7 Water
 Jogging Track
Jogging Track
 Tennis Court
Tennis Court
 Piped Gas
Piped Gas
 Indoor Games
Indoor Games
 Street Lights
Street Lights
Newry Mahonnathi Features:
-
Car Parking
-
24X7 Water Supply
-
CCTV
-
Fire Sprinklers
-
Full Power Backup
-
Lift(s)
Newry Mahonnathi Location Advantage:
Location Advantage: Location of Newry Mahonnathi Apartments is ideal for those who are looking to invest in property in Chennai with many schools, colleges, hospitals, recreational areas,parks and many other facilities nearby Adyar.
Address: The address of Newry Mahonnathi is Indira Nagar, Adyar, Chennai, Tamil Nadu, INDIA..
Bank and Legal Approvals: legal approvals of Newry Mahonnathi comprises CMDA.
Newry Mahonnathi Floor Plans
| Unit Type | Saleable Area | RERA Carpet Area | Price | Floor Plans |
|---|---|---|---|---|
| 3 BHK | 1451 sq.ft | 1016 sq.ft | View Price | View |
| 3 BHK | 1455 Sq.Ft | 1025 Sq.Ft | View Price | View |
Newry Mahonnathi Location
About Newry:

Builder Information:. Newry Mahonnathi is built by Newry Properties Pvt Ltd. It's a leading group in real-estate market in Chennai. The team of this builder group is known for its superior work and punctual delivery of high-end Residential Apartments developed precisely in accordance with the pre-defined specifications.
Other Projects by Newry:


This is a PL Assist Project
- End to End Assistance
- Authorised Channel Partner
- Professional & courteous agents
Related Projects
Frequently Asked Questions
Q. How many units in total in Newry Mahonnathi?
Ans. 6 Units.
Q. What is the total land extent of the project?
Ans. 3975 Sq.Ft.
Q. What is the maximum number of floors in this project?
Ans. 3 Floors.
Q. What are the available unit configurations?
Ans. 3 BHK.
Q. What is the nearest school and hospital?
Ans. Gurukulam Ben Kids-International Preschool, The Hindu Senior Secondary School. Padmapriya Hospital, PM Hospital.
Q. What is the nearest landmark to the project?
Ans. Opposite Shri venkateswara enterprises.









