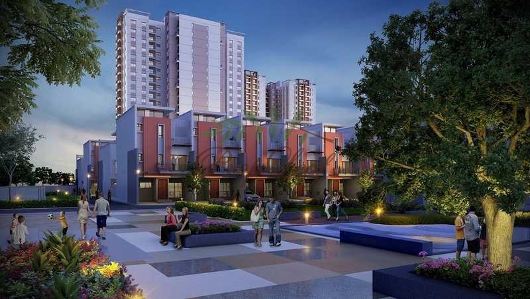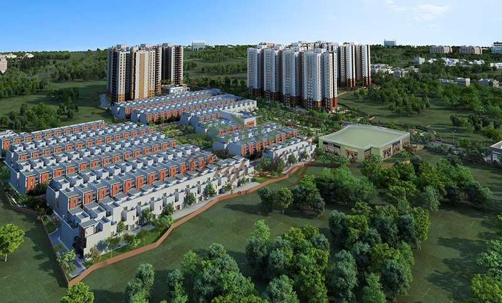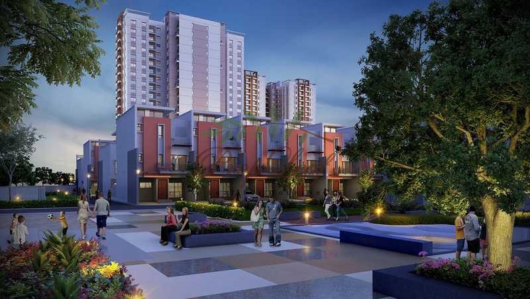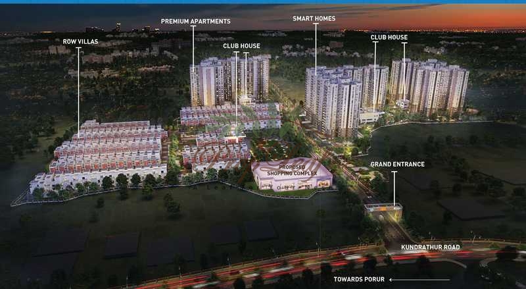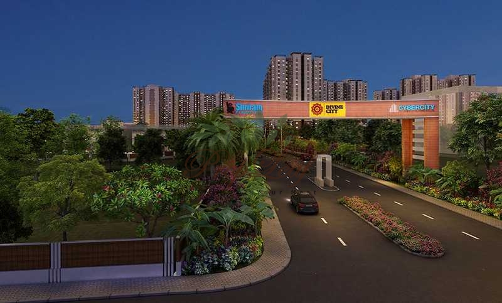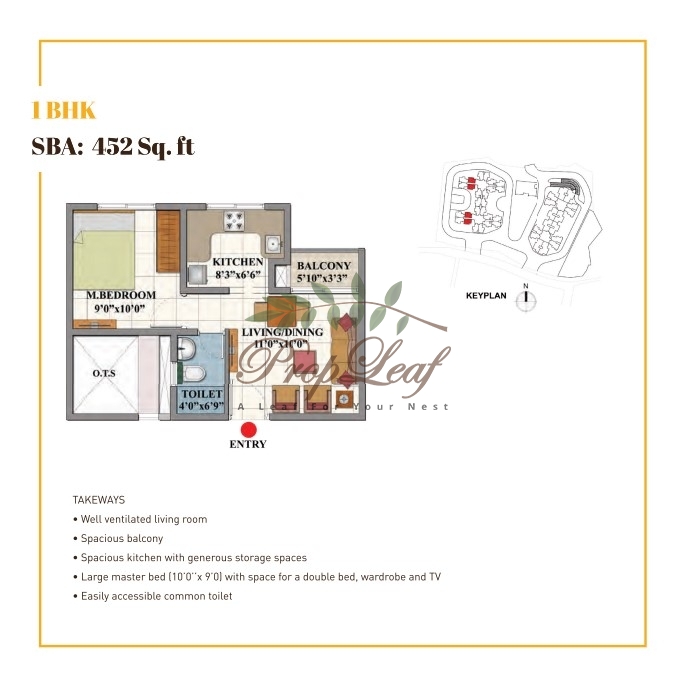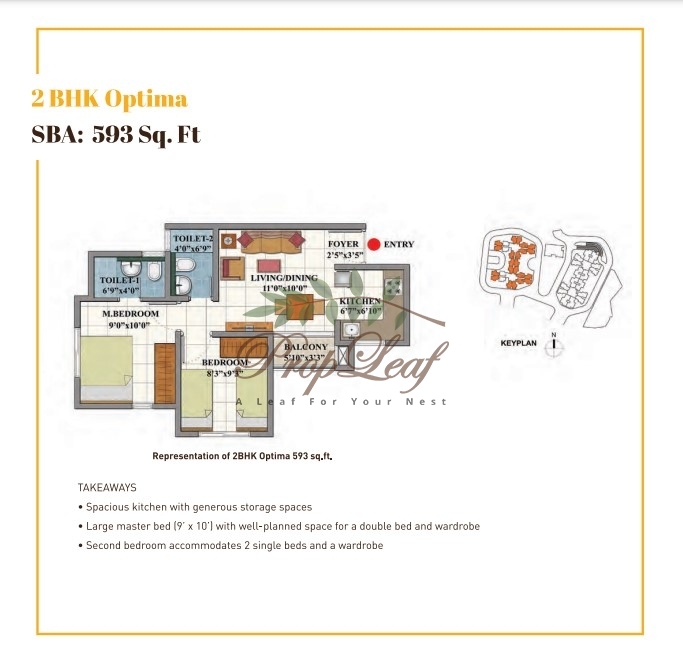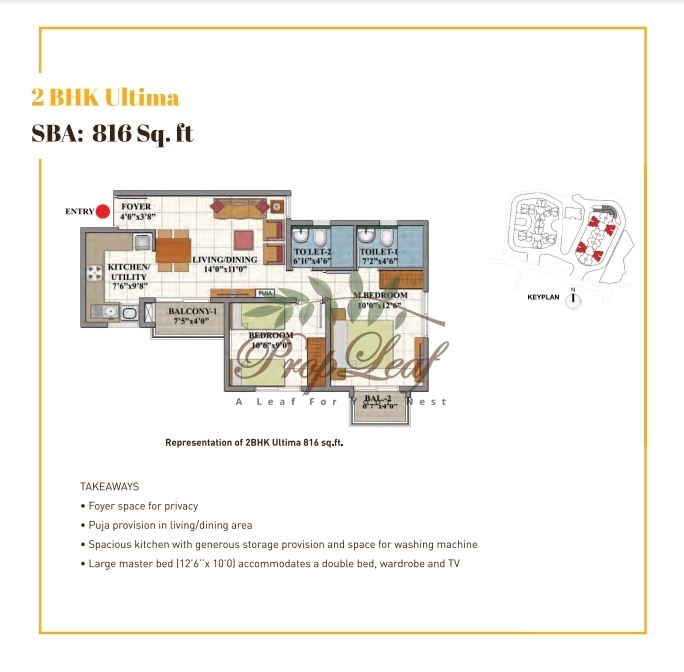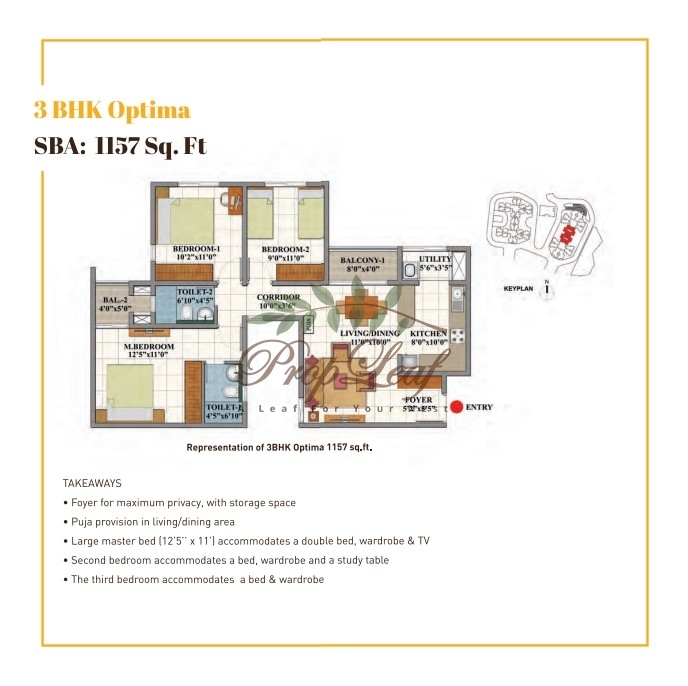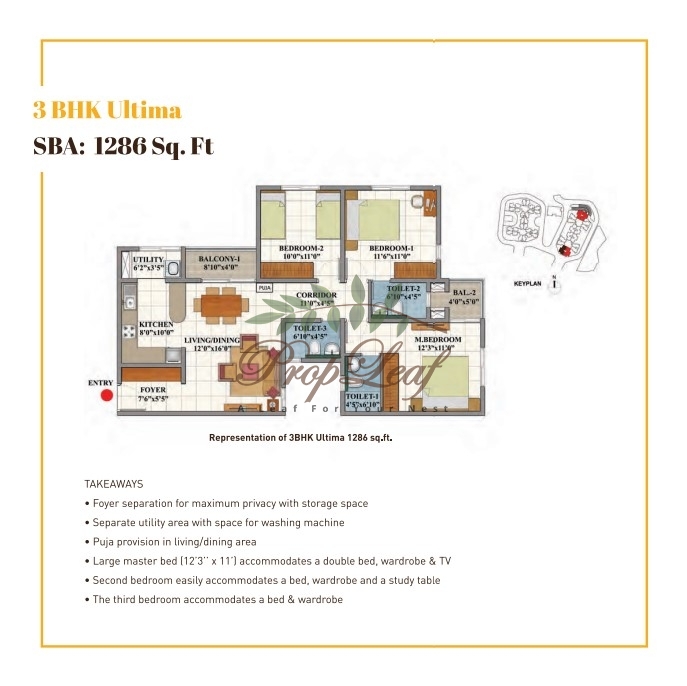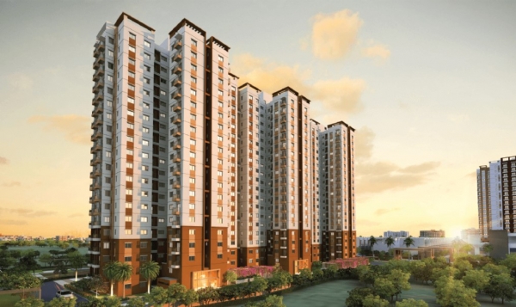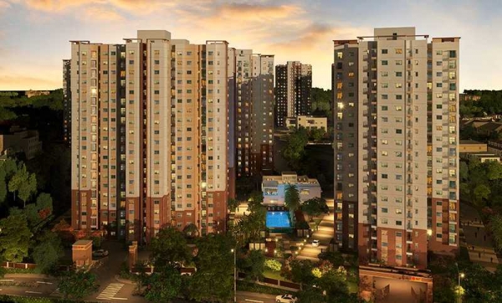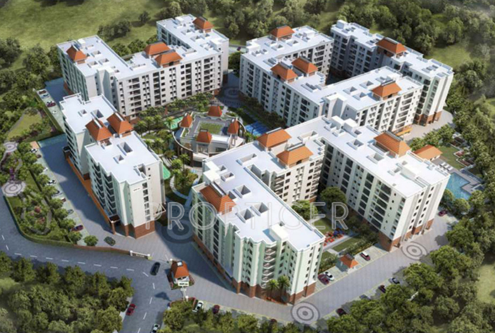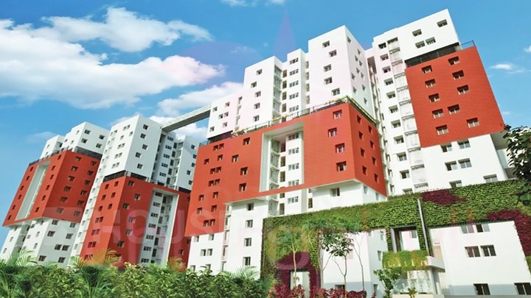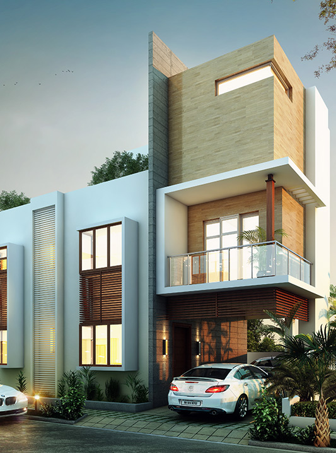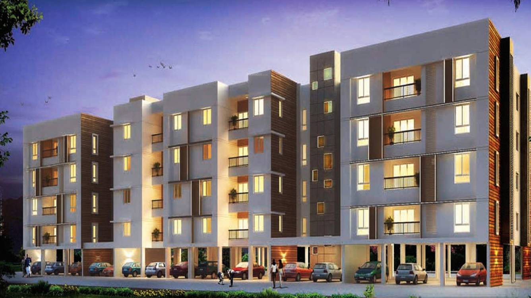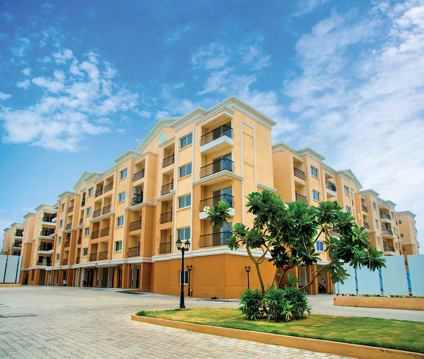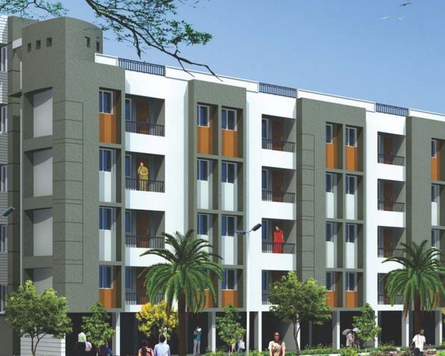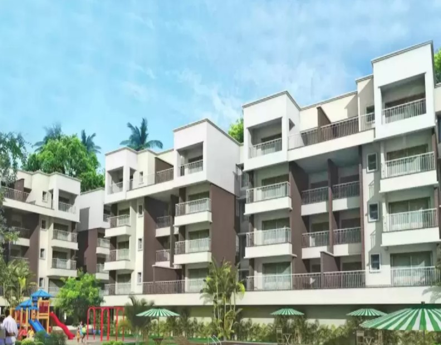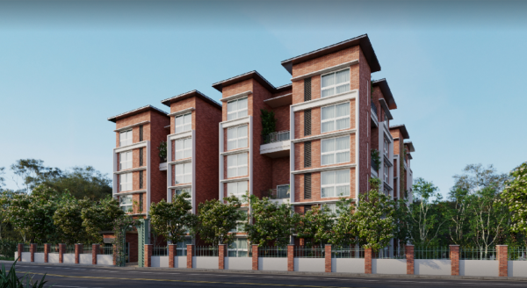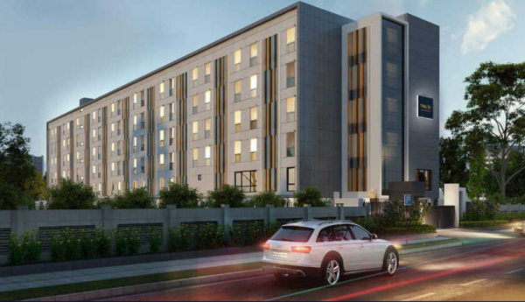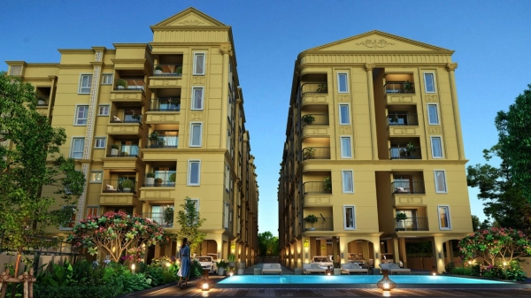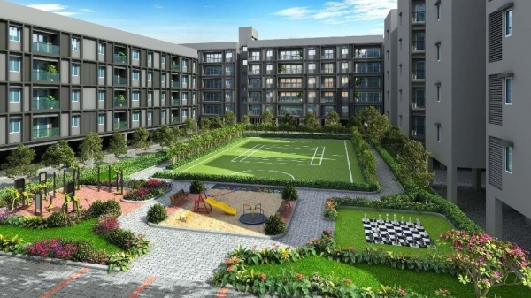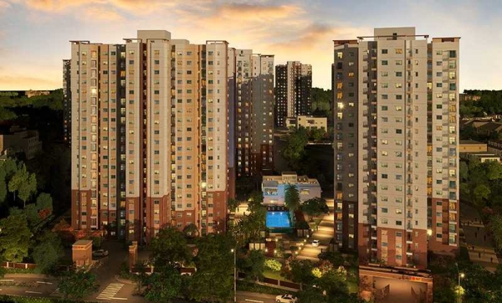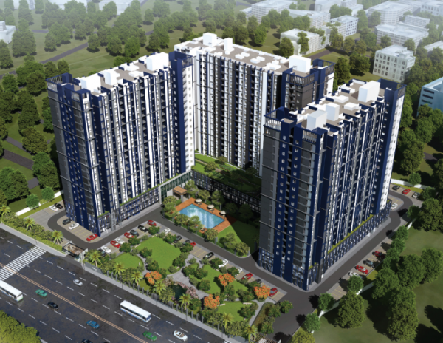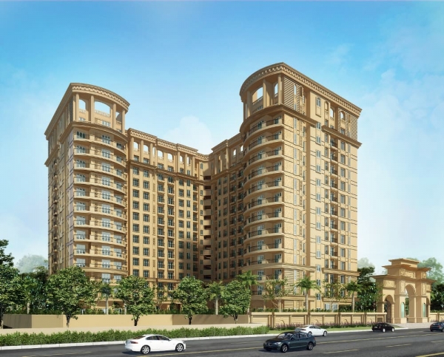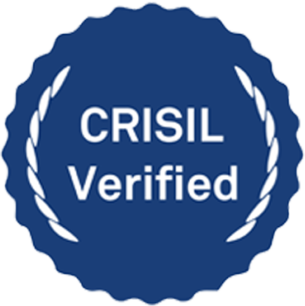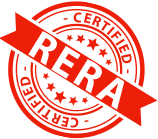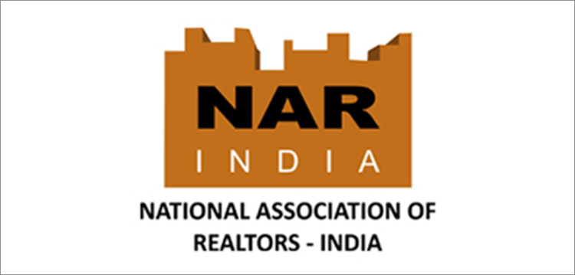Shriram Cybercity
Mangadu, Chennai
Price:
32 L - 92 L
- Builder:Shriram
- Project Type:Residential
- Sub Type: Apartments
- Project Size: 30 Acres
- Unit Size: 452 Sq.Ft - 1285 Sq.Ft
- Project Plan: 1, 2, 3 BHK
- Price: 32 L - 92 L
- Price per sq. feet: 5500/-
- Status: Under Construction
- RERA No: TN/01/Building/0178/2018
- Contact No: 9952666269
Shriram Cybercity Mangadu Chennai: Price, Floor Plans, Reviews
Shriram Cybercity offers 1 BHK, 2 BHK, and 3 BHK luxurious apartments along with 4 BHK Villas in Mangadu which are designed to reflect the contemporary lifestyle. Loaded with amenities and strategically located, Shriram Cybercity is an address only for the privileged few. These residential units in Chennai relish a magnificent view and present a perfect example of comfort and luxury.
The location of Shriram Cybercity is perfect for the ones who desire to invest in property in Chennai with many schools, colleges, hospitals, supermarkets, recreational areas, parks, and many other facilities nearby Mangadu. Shriram Cybercity assures you a well-deserved luxurious, secure, and pampered living. Currently, Shriram Cybercity is ongoing.
Shriram Cybercity by a renowned builder Shriram Properties Limited, guarantees a hassle-free lifestyle to its inhabitants. Shriram Cybercity enables proper ventilation in the entire house along with spacious bedrooms. Shriram Cybercity ensures that these are the perfectly crafted villas in Mangadu.
The amenities in Shriram Cybercity comprise of 24Hrs Backup Electricity, Badminton Court, Bank/ATM, Banquet Hall, Barbecue, Club House, Convenience Store, Gym, Home Theater, Hospital/Clinic, Indoor Games, Landscaped Garden, Library, Lift, Multipurpose Games Court, Play Area, Security Personnel, Senior Citizen Park, Skating Rink, Swimming Pool, Table Tennis, Vastu / Feng Shui compliant, Visitor Parking and Waste Disposal.
Shriram Cybercity Amenities:
 Power Backup
Power Backup
 Lift
Lift
 Security
Security
 Gym
Gym
 Parks
Parks
 24X7 Water
24X7 Water
 Kids Area
Kids Area
 Maintenance Staff
Maintenance Staff
 Wifi
Wifi
 Tennis Court
Tennis Court
Shriram Cybercity Features:
-
Engineered designer door frame and shutter with scratch-resistant PU Polish for a premium look.
-
Kitchen, with granite counter with SS double bowl, sinks with drainboard.
-
Ceramic tiles up to 600mm in height from the kitchen counter for easier maintenance. Additional SS sink in the utility.
-
Marble flooring in the living, dining, kitchen, foyer, puja room, family room, and staircase.
-
Vitrified tiles for Bedrooms.
-
Schneider or Equivalent make switches/sockets.
-
TV and telephone points are provided in all bedrooms & living areas.
-
DG back up to 1KW.
Shriram Cybercity Location Advantage:
-
Opp. Mangadu Temple, just 10 mins from Porur
-
Just 10 mins from Outer Ring Road and Bangalore Highway NH4
-
Close to employment hubs like L&T, DLF IT Park, RMZ & Olympia Tech Park
-
A well-established area with hospitals, schools & daily conveniences nearby
-
30 mins from Forum Mall
Shriram Cybercity Floor Plans
| Unit Type | Saleable Area | RERA Carpet Area | Price | Floor Plans |
|---|---|---|---|---|
| 1 BHK | 452 Sq.Ft | Not Available | View Price | View |
| 2 BHK | 593 Sq.Ft | Not Available | View Price | View |
| 2 BHK | 816 Sq.Ft | Not Available | View Price | View |
| 3 BHK | 1157 Sq.Ft | Not Available | View Price | View |
| 3 BHK | 1286 Sq.Ft | Not Available | View Price | View |
Shriram Cybercity Location
About Shriram:

Shriram Properties, the leading realty player in Southern India is known for offering the best affordable housing across South India. It is the 5th largest real estate company in the entire South, deals in premium and luxury housing, commercial and office space as well plotted development. Most of their developments carry the best kind of living and always meet users’ requirements and their latest residential project Shriram Mangalam Mangadu Chennai is a lively instance of it.
Other Projects by Shriram:


This is a PL Assist Project
- End to End Assistance
- Authorised Channel Partner
- Professional & courteous agents
Related Projects
Frequently Asked Questions
Q. How many units in total in Shriram Cybercity?
Ans. 840 Units.
Q. What is the total land extent of the project?
Ans. 30 Acres.
Q. What is the maximum number of floors in this project?
Ans. 19 Floors.
Q. What are the available unit configurations?
Ans. 1, 2, 3 BHK.
Q. What is the nearest school and hospital?
Ans. St Mary Matri Higher Secondary School, Dawn Matric Hr. Sec. School. Deen Hospital, K.M.Speciality Hospital.
Q. What is the nearest landmark to the project?
Ans. Near Harshini Health Centre & Vishwanath Electronics.






