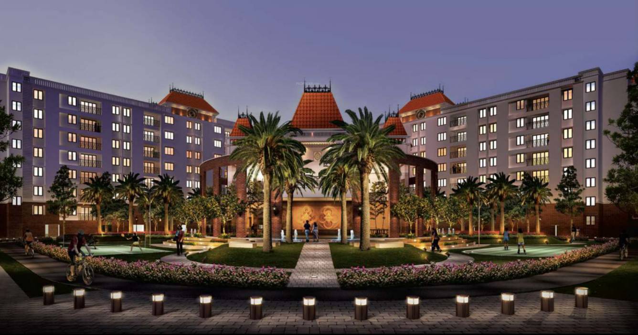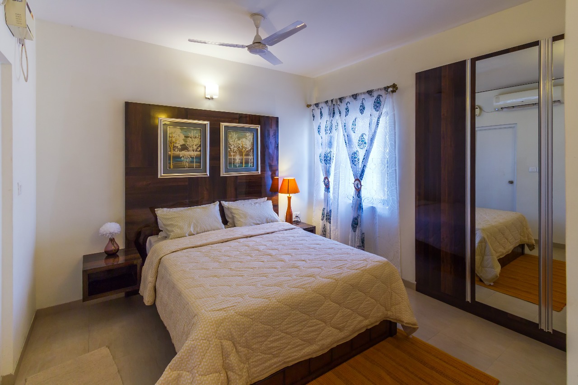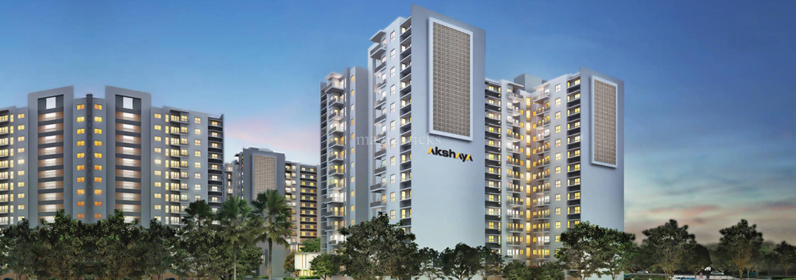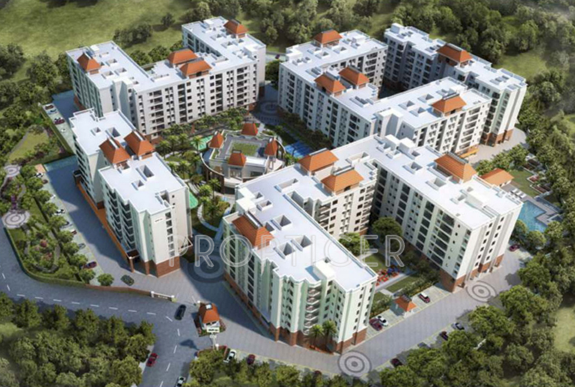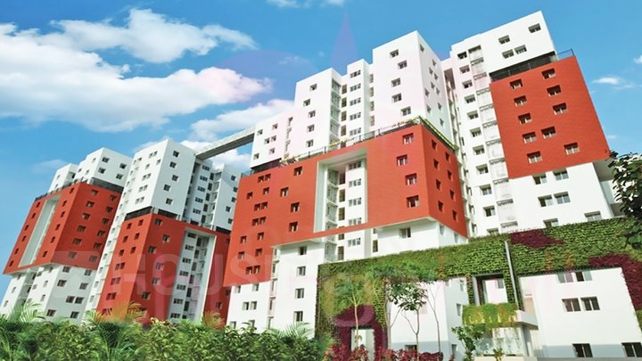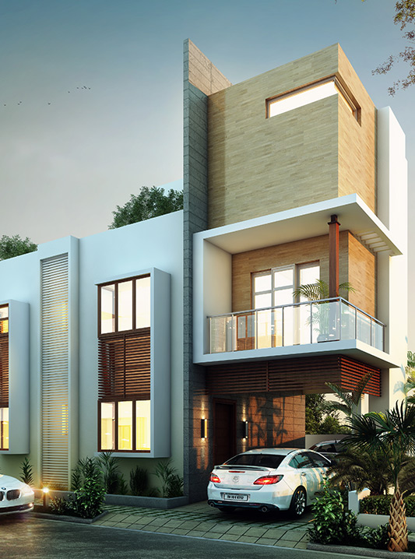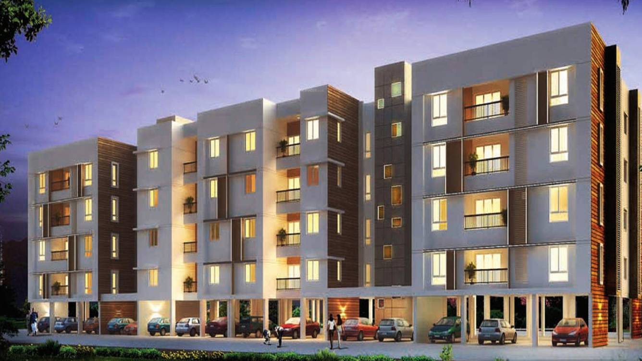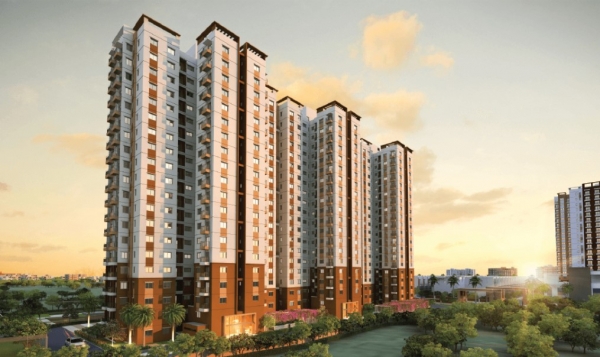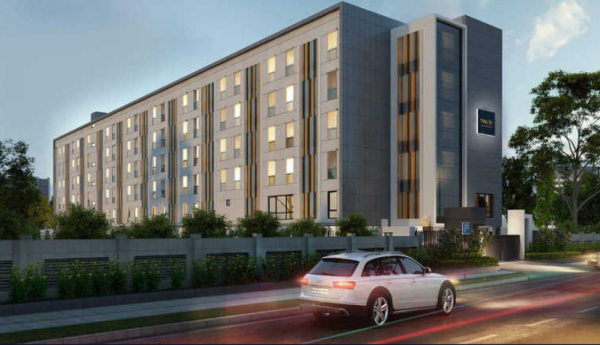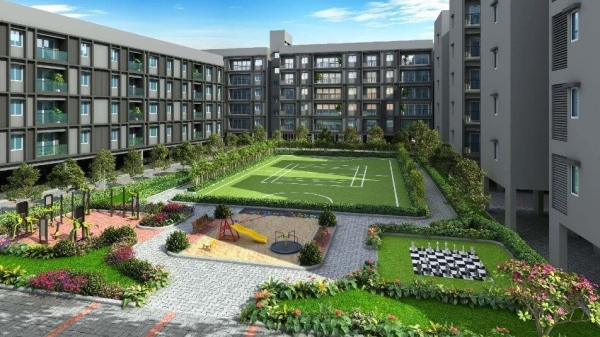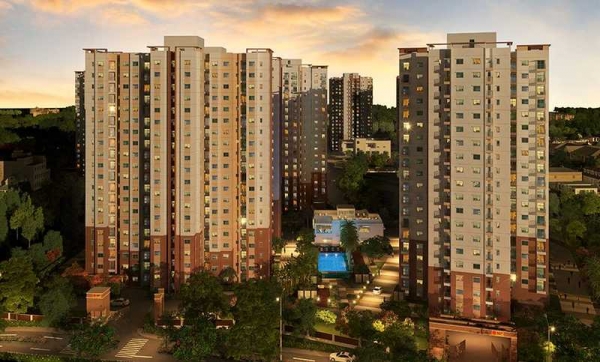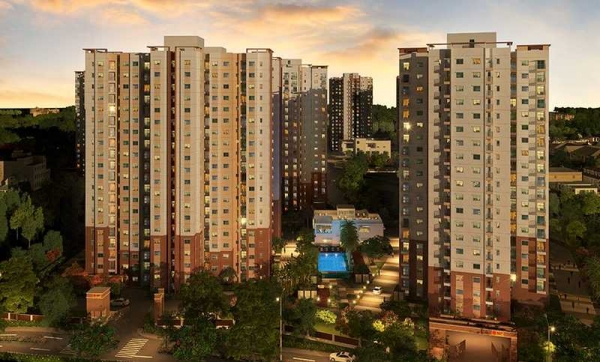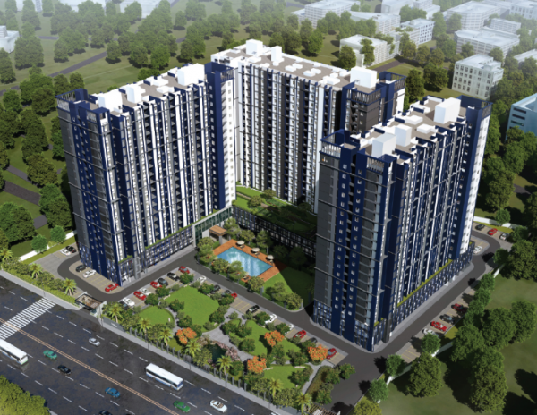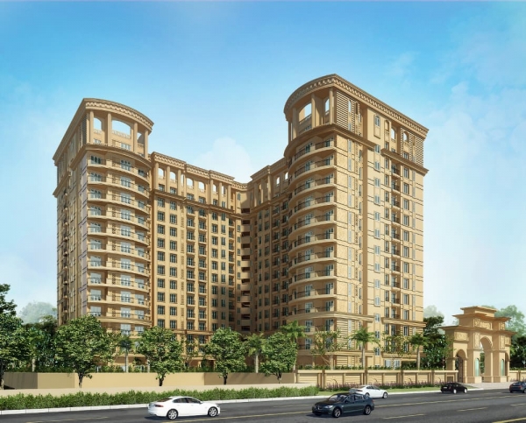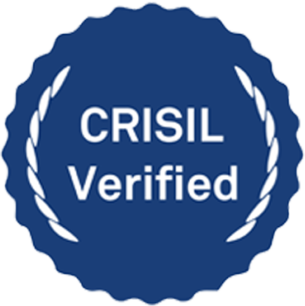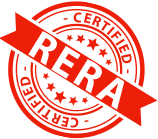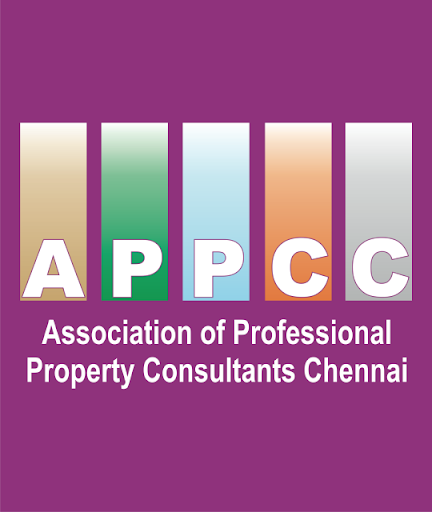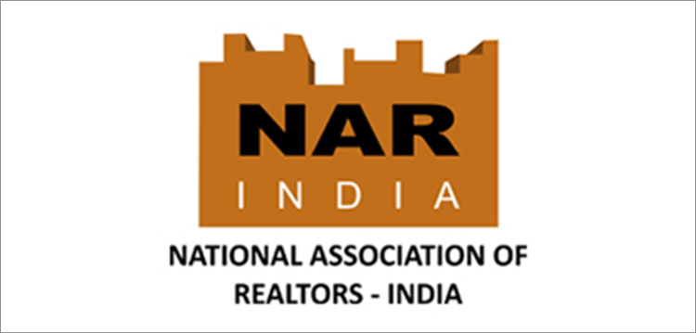Akshaya Republic
Kovur, Chennai
Price:
59.03 L- 96.56 L
- Builder:Akshaya
- Project Type:Residential
- Sub Type: Apartments
- Project Size: 8.68 Acres
- Unit Size: 913 Sq.Ft - 1471 Sq.Ft
- Project Plan: 2 & 3 BHK
- Price: 59.03 L- 96.56 L
- Price per sq. feet: 5499 & 5999/-
- Status: Ready To Move
- Total Floors: 7
- RERA No: TN/01/Building/0031/2017
- Contact No: 9952666269
Akshaya Republic Kovur, Chennai- Price, Floor Plans, Reviews
Welcome to a world of unhindered luxury in a locale that gives you the peace and serenity that you’ve always wanted. Up your lifestyle at Akshaya Republic in Kovur, Chennai West, that offers luxurious 2 and 3 BHK apartments ranging from 614 sq. ft. to 1471 sq. ft with 7 floors. Akshaya Pvt. Ltd.’s 152nd project which brings out the classic style of colonial architecture. With over 77% of the project dedicated to open spaces, reside close to nature in a unique on-the-road project at Akshaya Republic.
Akshaya Republic Amenities:
 Garden
Garden
 Reserve Parking
Reserve Parking
 Visitor Parking
Visitor Parking
 Swimming Pool
Swimming Pool
 Power Backup
Power Backup
 Lift
Lift
 Club
Club
 Security
Security
 Gym
Gym
 24X7 Water
24X7 Water
 Jogging Track
Jogging Track
 Intercom
Intercom
 Cafeteria
Cafeteria
 Indoor Games
Indoor Games
Akshaya Republic Features:
- Bank/ATM
- CCTV Cameras
- Convenience Store
- Gated Community
- Indoor Games
- Landscaped Garden
- Rain Water Harvestin
- Shuttle Court
- Swimming Pool
-
Basket Ball Court
Akshaya Republic Location Advantage:
-
Accessibility to GST road,Airport,Vadapalani and other significant places
-
Nearby reputed schools and colleges like PSBB MIlennium and Madha Medical College.
-
10 mins drive from Porur junction
-
Unique on-the-road project
-
Akshara nursery school inside the project premises
Akshaya Republic Floor Plans
| Unit Type | Saleable Area | RERA Carpet Area | Price | Floor Plans |
|---|---|---|---|---|
| 2 BHK | 913 Sq.Ft | 647 Sq.Ft | View Price | |
| 2.5BHK | 1158 Sq.Ft | 825 Sq.Ft | View Price | |
| 3BHK | 1348 Sq.Ft | 974 Sq.Ft | View Price | |
| 3BHK | 1453 Sq.Ft | 1012 Sq.Ft | View Price |
Downloads
Akshaya Republic Video
Akshaya Republic Location
About Akshaya:

Akshaya Homes was founded in the year 1995 and has earned the prestigious ISO 9001:2008 certification. This real estate development company is based in Chennai and is headed by the Chairman and Chief Executive Officer, T. Chitty Babu. The company is engaged in several residential, hospitality and commercial projects alike. The company has always sought to set its own quality benchmarks in a competitive industry with its wide range of project offerings.
Other Projects by Akshaya:


This is a PL Assist Project
- End to End Assistance
- Authorised Channel Partner
- Professional & courteous agents
Related Projects
Frequently Asked Questions
Q. How many units in total in Akshaya Republic?
Ans. 609 Units.
Q. What is the total land extent of the project?
Ans. 8.68 Acres.
Q. What is the maximum number of floors in this project?
Ans. 7 Floors.
Q. What are the available unit configurations?
Ans. 2/2.5/3 BHK.
Q. What is the nearest school and hospital?
Ans. Sri Krish International School, Dulhan High School. Kanaga Hospital, NH Hospital.
Q. What is the nearest landmark to the project?
Ans. Near Ramani Thirumana Mahal.






