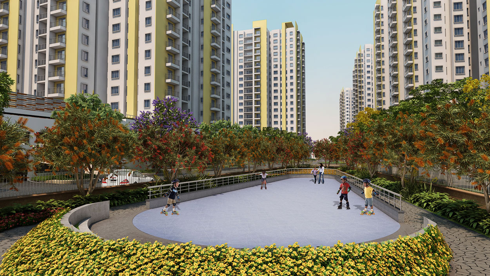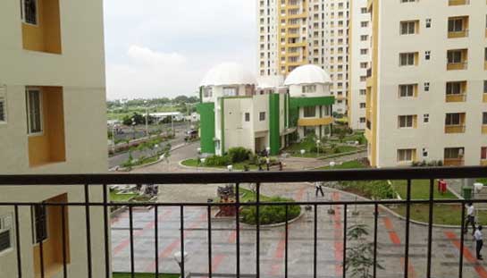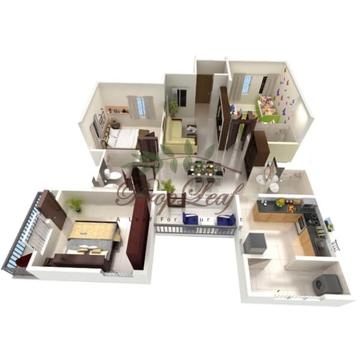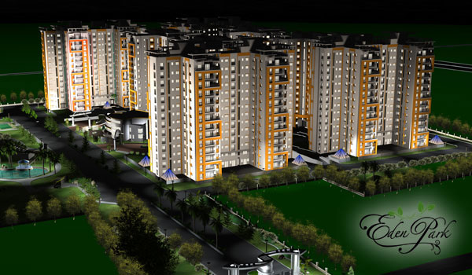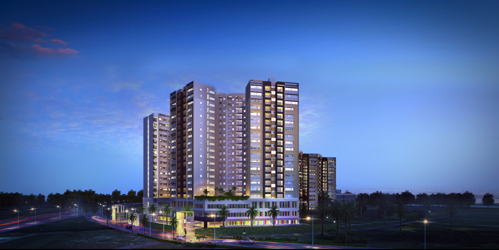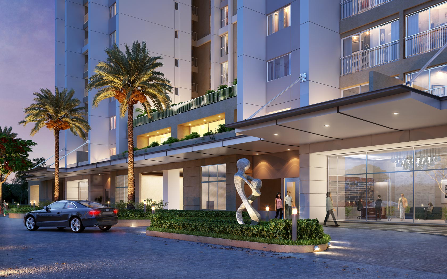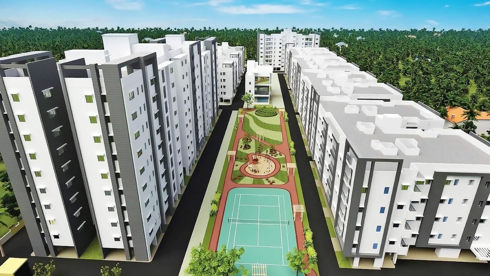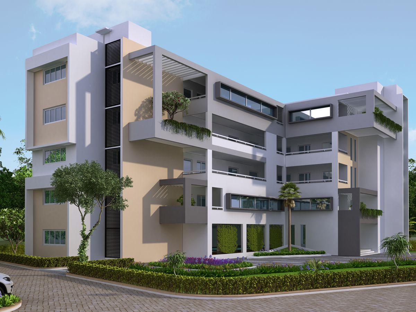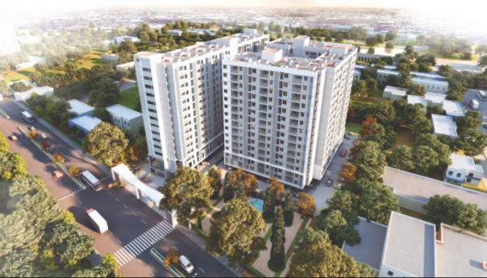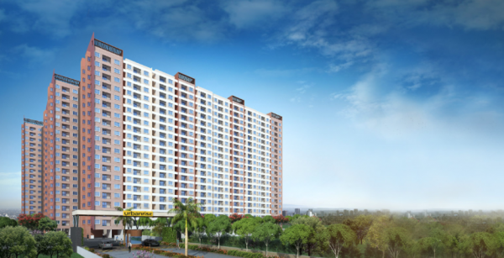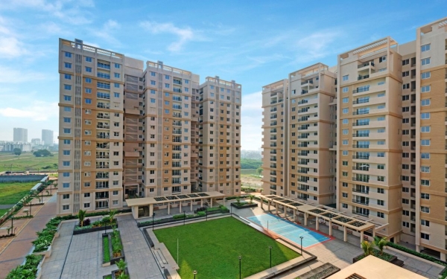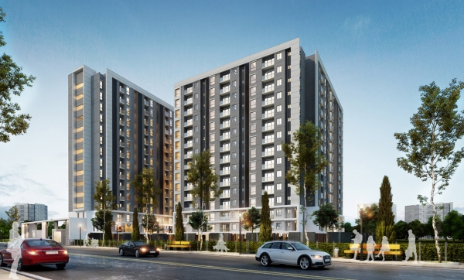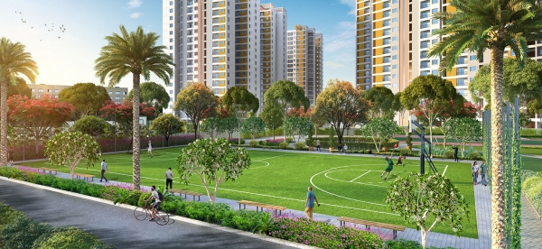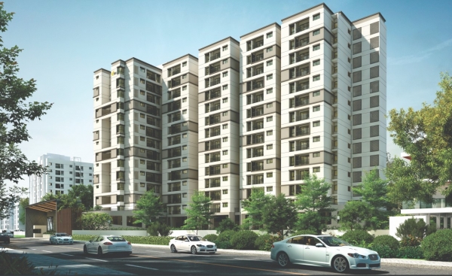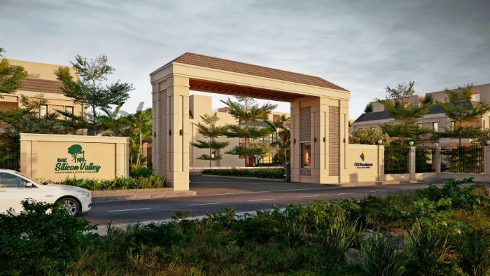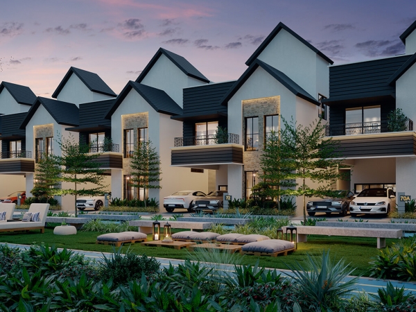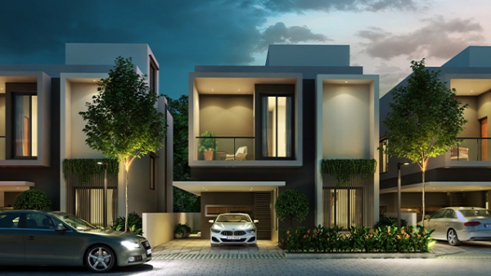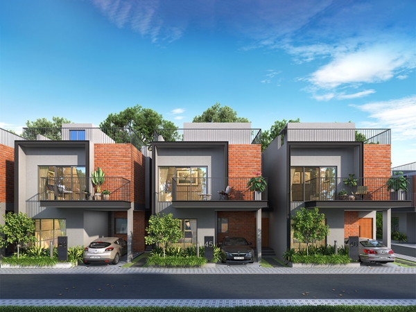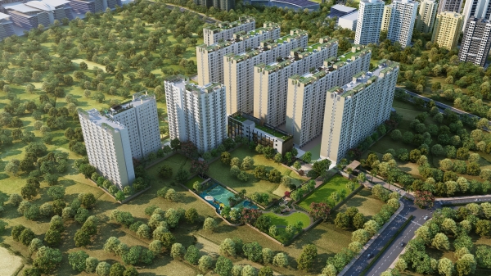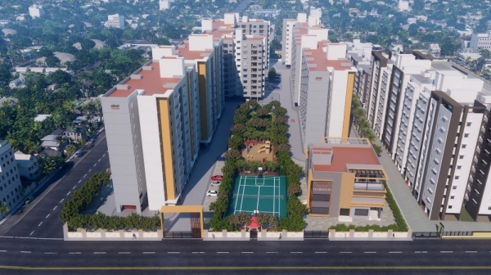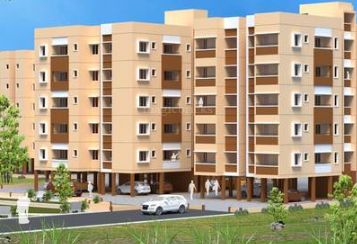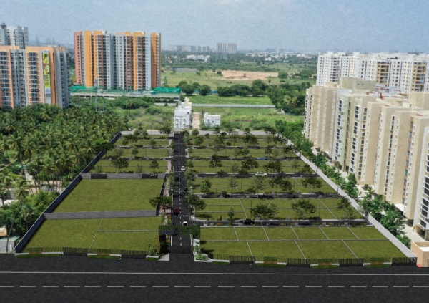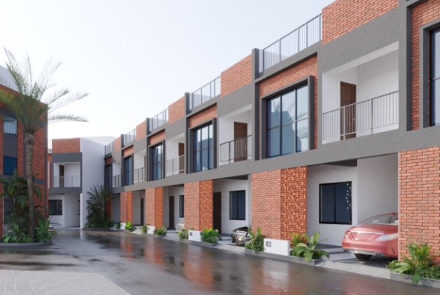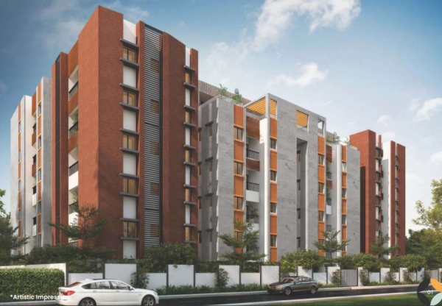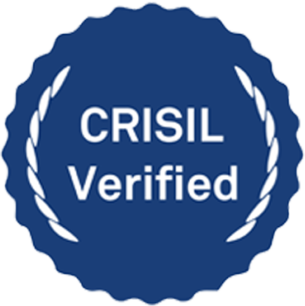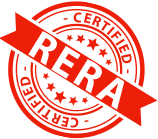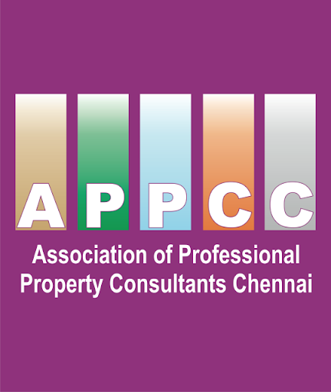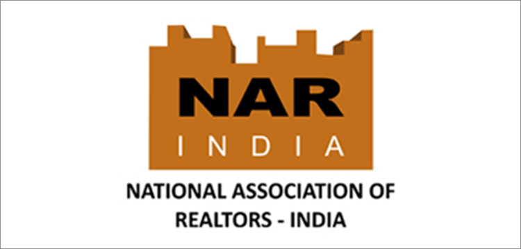Pragnya Eden Park
Siruseri, Chennai
Price:
93 L - 1.35 Cr
- Builder:Pragnya
- Project Type:Residential
- Sub Type: Apartments
- Project Size: 14 Acres
- Unit Size: 1655 Sq.Ft - 2210 Sq.Ft
- Project Plan: 3 BHK
- Price: 93 L - 1.35 Cr
- Price per sq. feet: 5100/-
- Status: Ready To Occupy
- Total Floors: 18
- Contact No: 9952666269
Pragnya Eden Park Siruseri, Chennai- Price, Floor Plans, Reviews
L&T Realty Eden Realty is located in the Siruseri area of Chennai. The community offers spacious 2 BHK and 3 BHK apartments which have a carpet area of 580 to 2210 sq. ft. The apartments are ready to move into and the apartments.There are a total number of 672 apartments in the township covering a total area of 14 acres.
Pragnya Eden Park Amenities:
 Garden
Garden
 Reserve Parking
Reserve Parking
 Visitor Parking
Visitor Parking
 Swimming Pool
Swimming Pool
 Power Backup
Power Backup
 Lift
Lift
 Club
Club
 Security
Security
 Gym
Gym
 Parks
Parks
 24X7 Water
24X7 Water
 Jogging Track
Jogging Track
 Intercom
Intercom
 Indoor Games
Indoor Games
Pragnya Eden Park Features:
-
Aerobics
-
Card Games
-
Basket Ball Court
-
Chess
-
Indoor Games
-
Skating Rink
-
Security Personnel
-
Tennis Court
-
Coffee Shop
Pragnya Eden Park Location Advantage:
-
Located very close to Siruseri IT Park,TIDEL Park,Ramanujar IT City
-
1.4km away from proposed Metro station
-
good connectivity to OMR road
-
2Km away from PSBB Millenium School
-
10 mins drive to Velacherry main road
-
20 mins drive to Airport
-
Located very close to AGS Entertainment Cinemas
-
3Km away from Global Hospital,Lifeline Hospital
Pragnya Eden Park Floor Plans
| Unit Type | Saleable Area | RERA Carpet Area | Price | Floor Plans |
|---|---|---|---|---|
| 1 BHK | 580 Sq.Ft | 377 Sq.Ft | View Price | View |
| 2 BHK | 1100 Sq.Ft | 749 Sq.Ft | View Price | View |
| 2 BHK | 1135 Sq.Ft | 772 Sq.Ft | View Price | View |
| 3 BHK | 1655 Sq.Ft | 1088 Sq.Ft | View Price | View |
| 3 BHK | 2210 Sq.Ft | 1547 Sq.Ft | View Price | View |
Downloads
Pragnya Eden Park Location
About Pragnya:
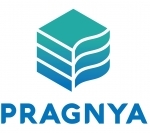
Pragnya L&T Realty is the real-estate development division of Larsen & Toubro, a company 75 years ago. L&T is a well-known Indian multinational in engineering, construction, technology, manufacturing and financial services, with operations across the globe, whose products and systems are marketed in over 30 countries. L&T Realty follows a strong, customerfocused approach and this has helped the company to become extremely successful in the real-estate industry.
Other Projects by Pragnya:


This is a PL Assist Project
- End to End Assistance
- Authorised Channel Partner
- Professional & courteous agents
Related Projects
Frequently Asked Questions
Q. How many units in total in L&T Eden Park?
Ans. 1092 Units.
Q. What is the total land extent of the project?
Ans. 45 Acres.
Q. What is the maximum number of floors in this project?
Ans. 18 Floors.
Q. What are the available unit configurations?
Ans. 1/2/3 BHK.
Q. What is the nearest school and hospital?
Ans. PSBB School, Nakshatra Nursery School. Annai Hospital, Sri Isari Velan Mission Hospital.
Q. What is the nearest landmark to the project?
Ans. Near prachastudios.







