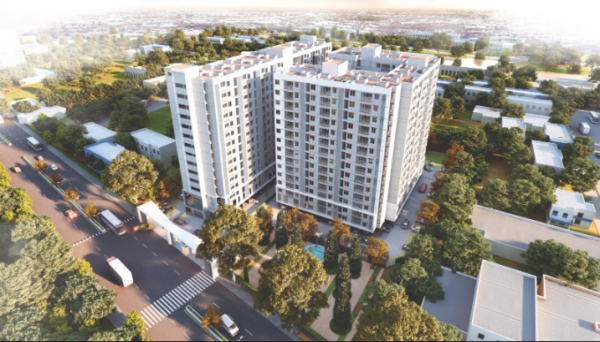 Garden
Garden
 Swimming Pool
Swimming Pool
 Power Backup
Power Backup
 Lift
Lift
 Security
Security
 Gym
Gym
 24X7 Water
24X7 Water
 Kids Area
Kids Area
 Wifi
Wifi
 Jogging Track
Jogging Track


DRA Projects has earned good name in the real estate industry. The group carries a rich legacy of quality construction and excellence that is visible in all their endeavours. Their team consists of highly skilled, experienced and qualified professionals who understand the fine nuances of creating architectural masterpieces. They are masters in the craft of developing residential as well as commercial projects with the finesse that is rare to find in the industry. The name of DRA Projects has become synonymous to exceptionally beautiful designs, flawless structures and magnificent marvels.



Ans. 178 Units.
Ans. 1 Acres.
Ans. 14 Floors.
Ans. 2/2.5 BHK.
Ans. St.John's Public School, OMR, Panchayat Union Middle School, Velammal NewGen School. Sree Annai Hospital, Swaram Hospital & Specialty Clinic, V Cure Hospital, DR.KAMAKSHI MEMORIAL HOSPITALS.
Ans. Near Nava narasimhar temple and Medinspire speciality clinics.