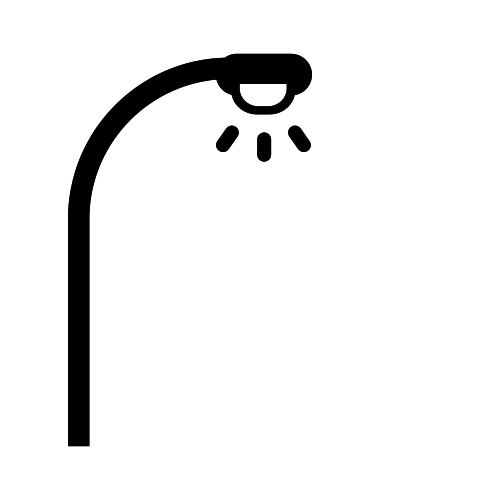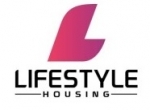.png)
 Garden
Garden
 Power Backup
Power Backup
 Lift
Lift
 Security
Security
 Parks
Parks
 24X7 Water
24X7 Water
 Street Lights
Street Lights
 Blacktop Roads
Blacktop Roads



Ans. 10 Units.
Ans. 0.1 Acres.
Ans. 5 Floors.
Ans. 3 & 4 BHK.
Ans. Vidya Ratna PTS Matriculation Higher Secondary School, MathTonics Academy KFI School. Mint Hospitals, Adyar PM Hospital.
Ans. Maruti Suzuki Service.