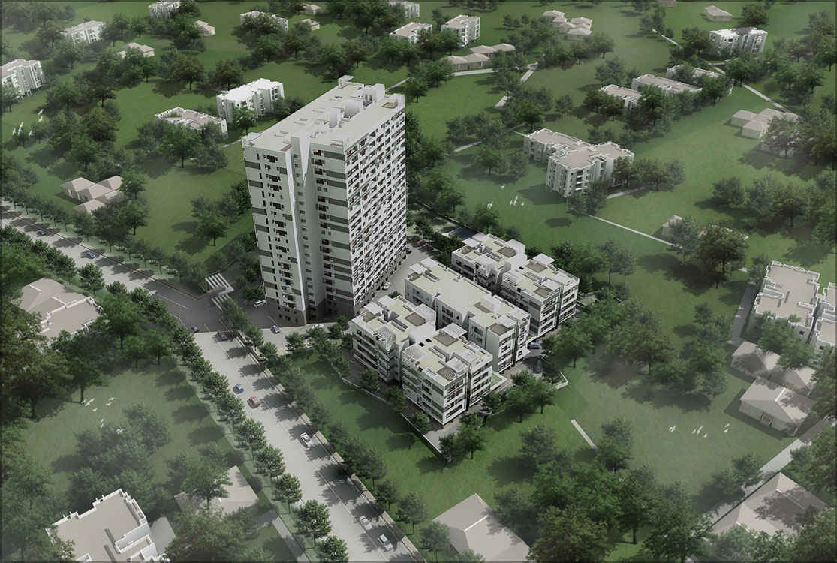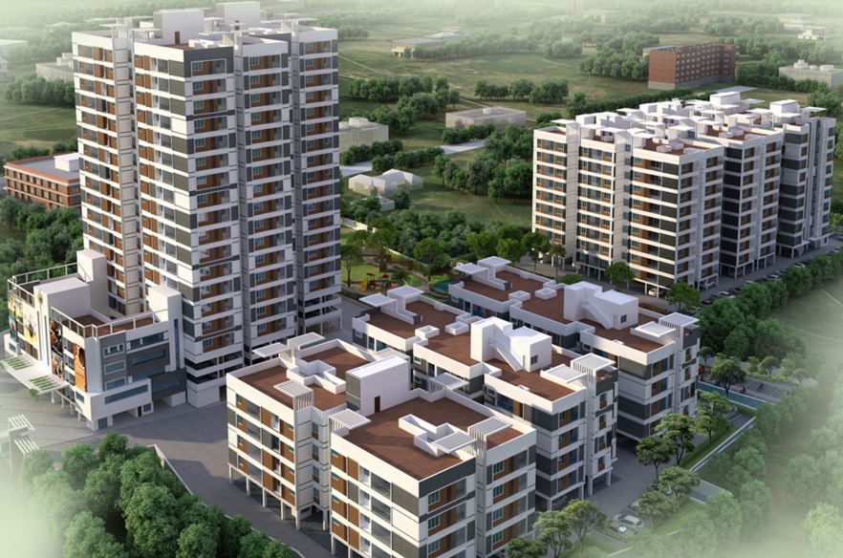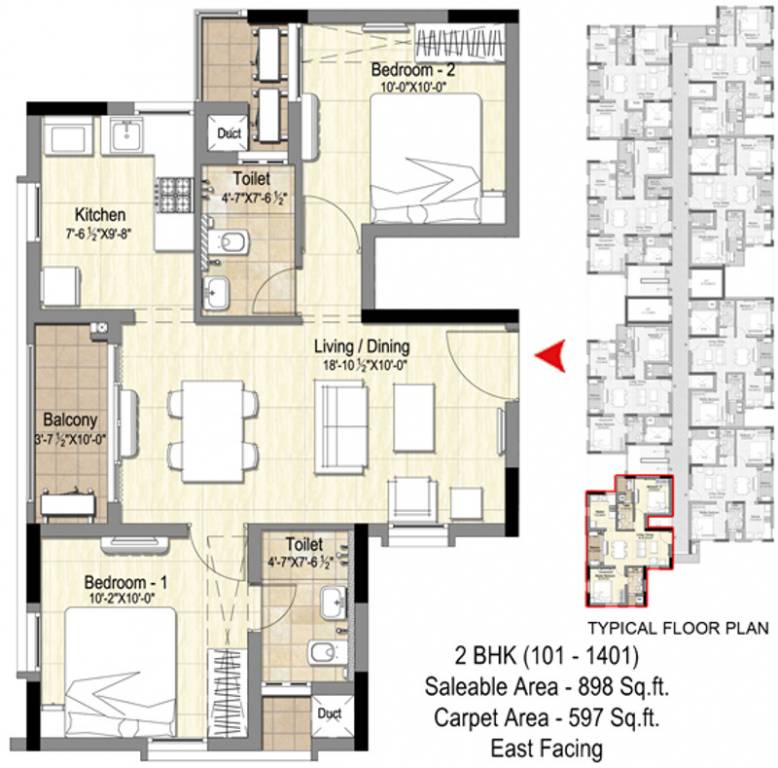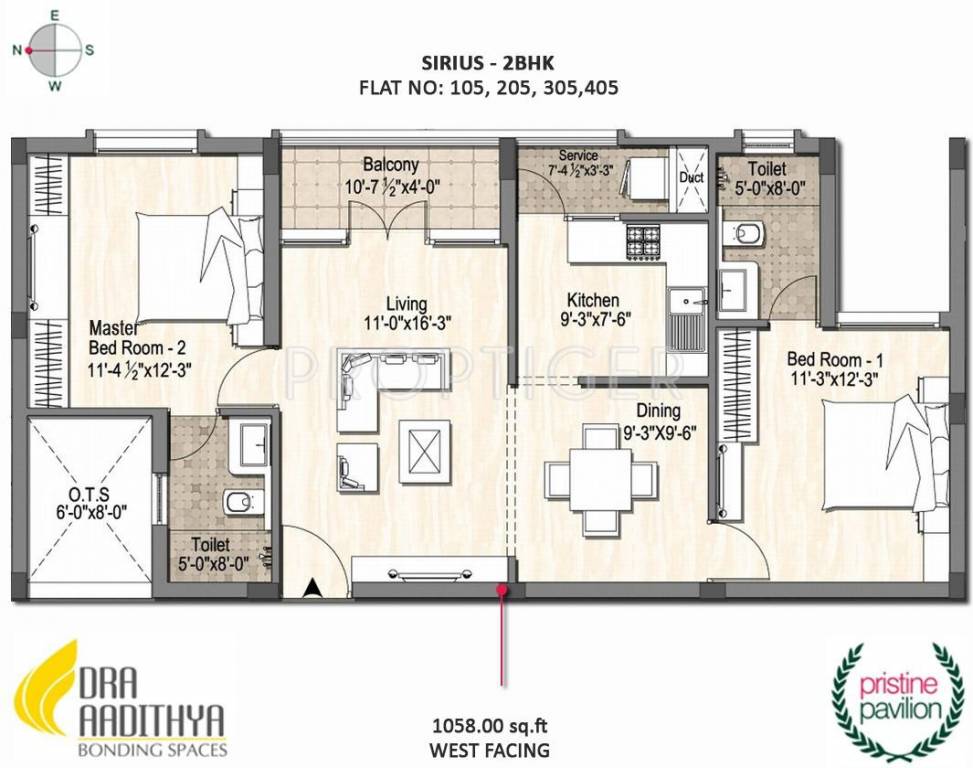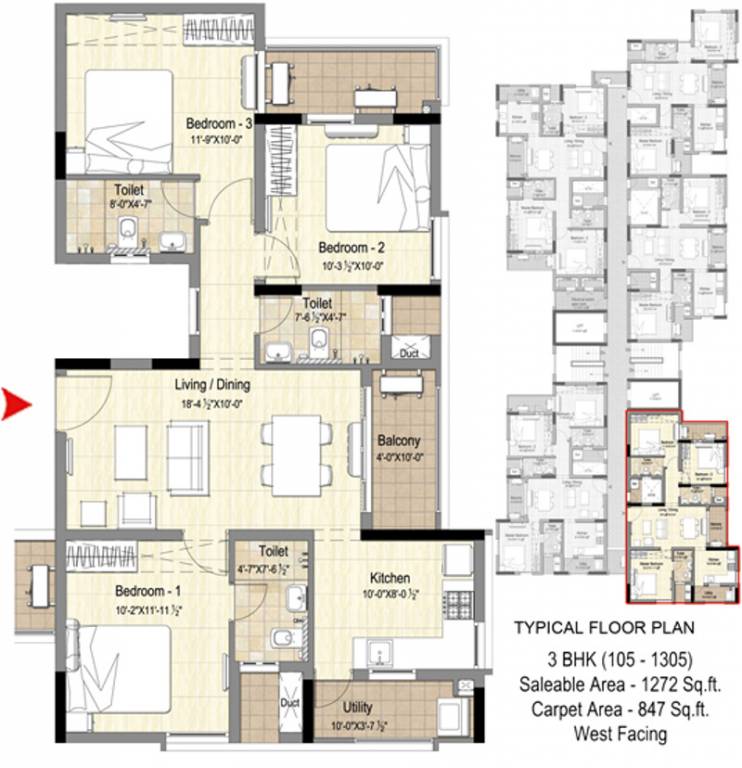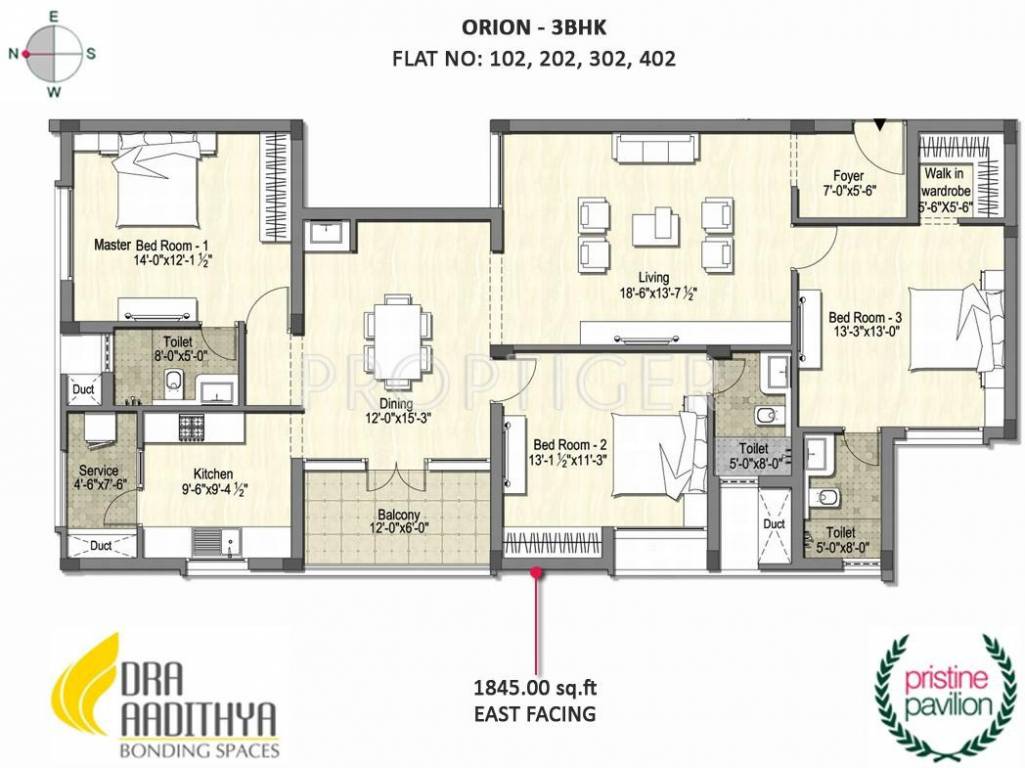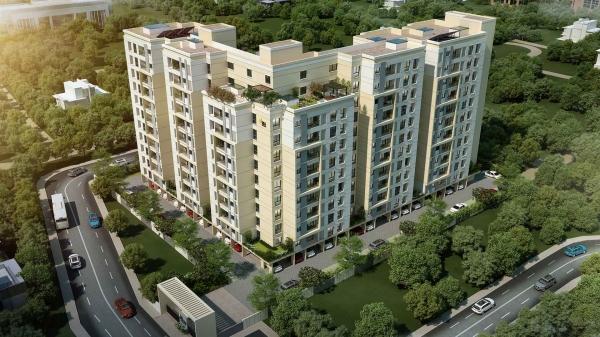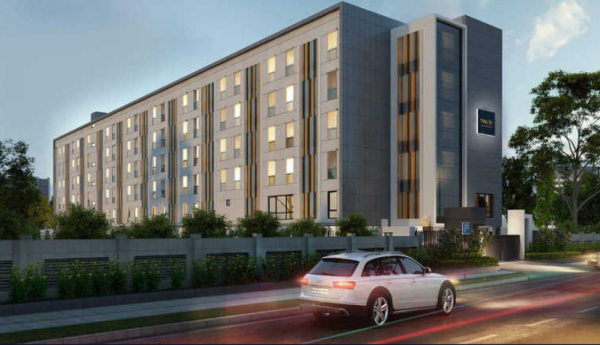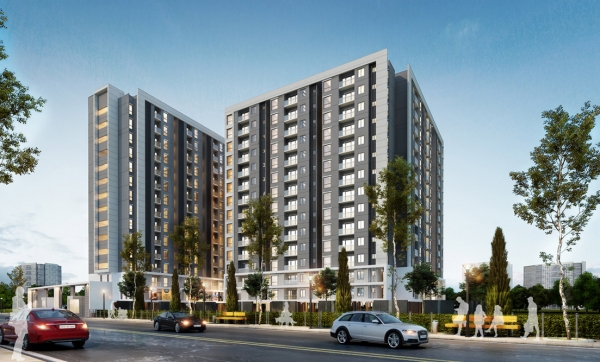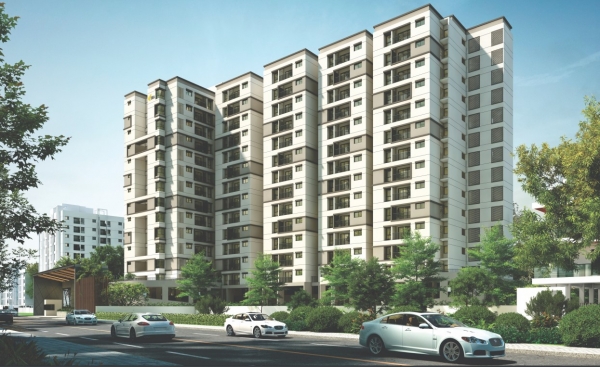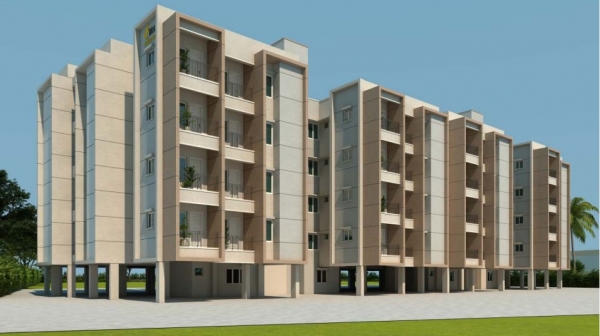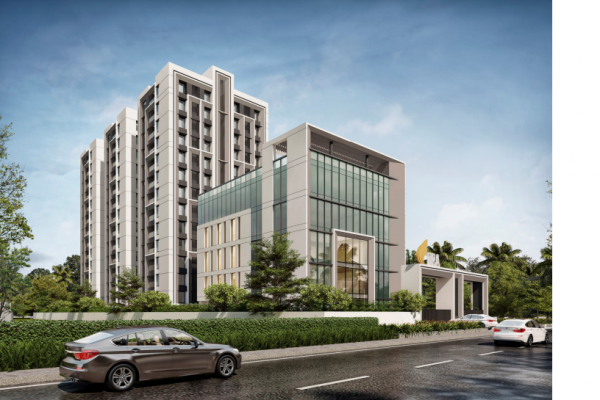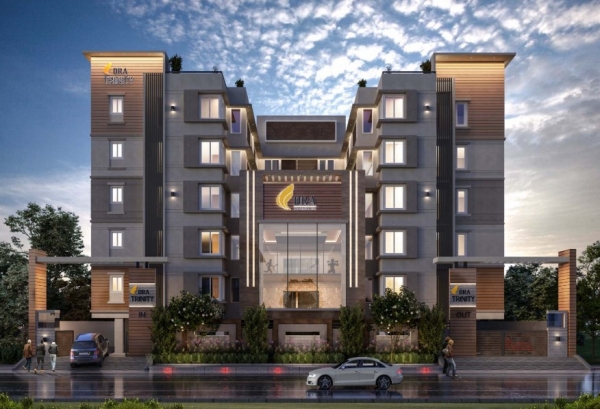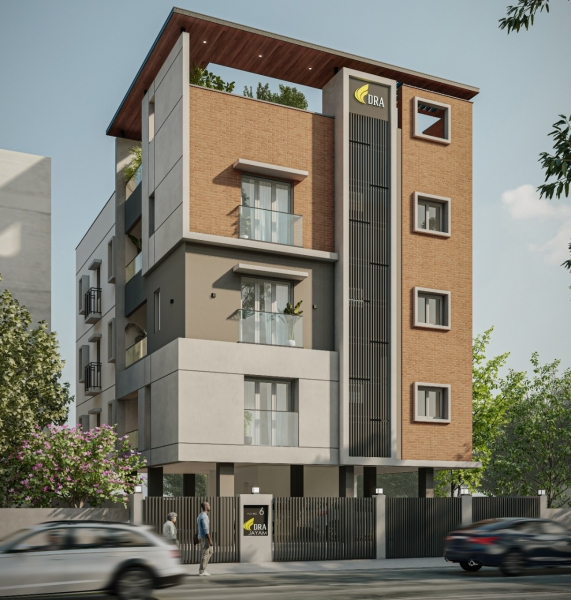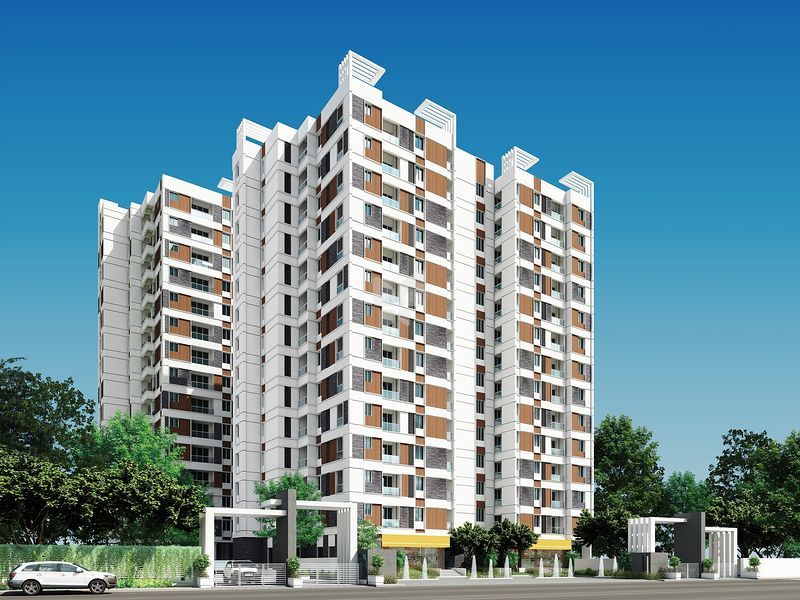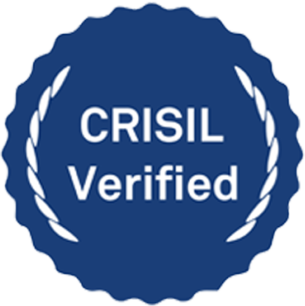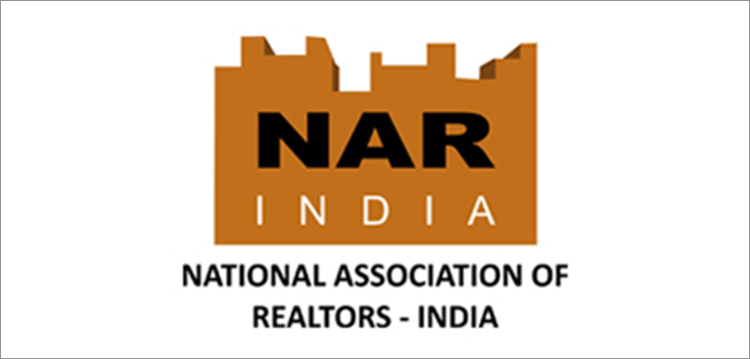DRA Pristine Pavilion
Mahindra World City, Chen
- Builder:DRA Homes
- Project Type:Residential
- Sub Type: Apartments
- Project Size: 5.37 Acres
- Unit Size: 898 Sq.Ft - 1845 Sq.Ft
- Project Plan: Apartments
- Price: 34.21 - 70.29
- Price per sq. feet: 3810 /-
- Status: Sold - Out
- Total Floors: 14
- Contact No: 9952666269
DRA Pristine Pavilion Mahindra World City, Chennai- Price, Floor Plans
Launched by DRA Group, Pristine Pavilion Phase 3, is a premium housing project located at Singaperumal Koil in Chennai. Offering 2, 3 BHK Apartment in GST are available from 898 sqft to 1845 sqft.Pristine Pavilion is built in a 5.37 acres of land and each tower has 14 floors.The project is Under Construction project and possession in Dec 18.
DRA Pristine Pavilion Amenities:
 Garden
Garden
 Reserve Parking
Reserve Parking
 Visitor Parking
Visitor Parking
 Swimming Pool
Swimming Pool
 Power Backup
Power Backup
 Lift
Lift
 Club
Club
 Security
Security
 Gym
Gym
 24X7 Water
24X7 Water
 Kids Area
Kids Area
 Intercom
Intercom
DRA Pristine Pavilion Features:
- Located Adjacent to India's First Green Building Council (IGBC) Gold Rated Township adj. Mahindra World
- City - New Chennai.
- Pristine Pavilion is surrounded by 64 Global companies such as Mahindra Research Valley, Renault Nissan,
- Infosys, Parker, Wipro and other companies with 75000 + working professionals.
- The cleanest & the most non - polluted location in Chennai City.
- 5.37 acre Gated Community with 64% open space.
- Only CRISIL 5-star rated project.
- High UDS - 43.70%.
- Homes with Vasthu Compliance and 3 sided Ventilation.
- Guaranteed On time delivery - delivered Phase 1 & Phase 2 as per schedule
DRA Pristine Pavilion Location Advantage:
- Vidhya Sagar International Happyskool with International Education System.
- Apollo clinic, Jeevan Multi-speciality Hospitals (80 bedded).
- Mahindra World School | Maharishi Vidhya Mandhir
- Super Markets
- Food Courts & Restaurants
- Lifestyle Centre like Saloon and Spa
- All major Banks / ATM.
- Paranur Railway Station is 2km from Pristine Pavilion.
- Pristine Pavilion Shuttle Services (Operational).
- Government busses travel inside Mahindra World City.
- Maharishi Vidhya Mandir
- Vidhya Sagar Happyskool
- Mahindra World School
- SRM University, Potheri
- B.S. Abdur Rahman Crescent University, Vandalur
- Chengalpet Medical College... etc
DRA Pristine Pavilion Floor Plans
| Unit Type | Saleable Area | RERA Carpet Area | Price | Floor Plans |
|---|---|---|---|---|
| 2BHK+2T | 898 sq.ft | Will be Update | View Price | View |
| 2BHK+2T | 906 sq.ft | Will be Update | View Price | View |
| 2BHK+2T | 1058 sq.ft | Will be Update | View Price | View |
| 3BHK+3T | 1272 sq.ft | Will be Update | View Price | View |
| 3BHK+3T | 1813 sq.ft | Will be Update | View Price | View |
| 3BHK+3T | 1845 sq.ft | Will be Update | View Price | View |
Downloads
DRA Pristine Pavilion Video
DRA Pristine Pavilion Location
About DRA Homes:

An Overview DRA Group has a rich legacy of more than 3 decades. It has an impeccable track record across five major Indian cities. DRA Group has strategic alliance with the major industries like L&T, Prestige, Embassy and Mantri Developers. It provides end to end real estate development services, including, design, planning, execution and post delivery services. DRA is a pioneer in residential real estate. It has developed over 10 million square feet of residential and commercial properties.
Other Projects by DRA Homes:


This is a PL Assist Project
- End to End Assistance
- Authorised Channel Partner
- Professional & courteous agents







