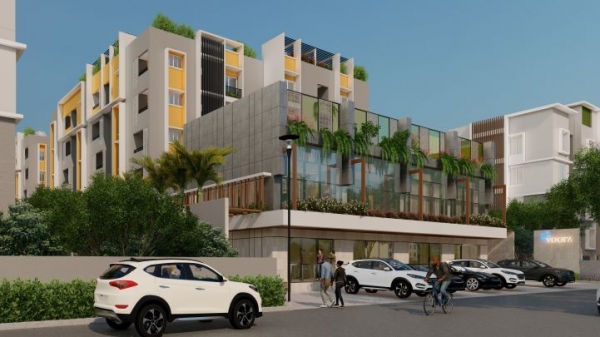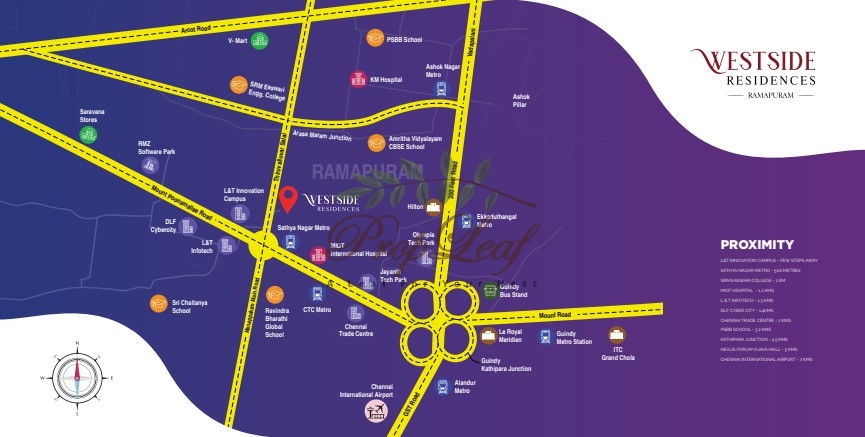
 Garden
Garden
 Power Backup
Power Backup
 Security
Security
 24X7 Water
24X7 Water
 Kids Area
Kids Area
 Maintenance Staff
Maintenance Staff
 Wifi
Wifi





Ans. 110 Units.
Ans. 1.5 Acres.
Ans. 5 Floors.
Ans. 2/3/4 BHK.
Ans. The Holy Cross Matriculation Higher Secondary School2.5 Km, St Johns Matriculation Higher Secondary School (Valasaravakkam)2.7 Km. MIOT International Hospital1.1 Km, SRM Speciality Hospital0.9 Km.
Ans. L'Amicale Club, Backside of Miot Hospital Close to Upcoming Sathya Nagar Metro.