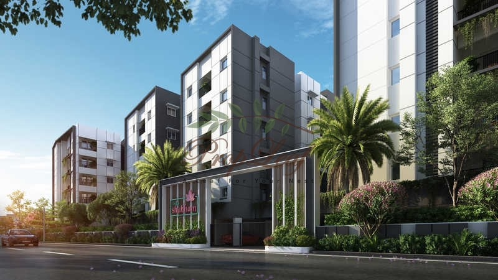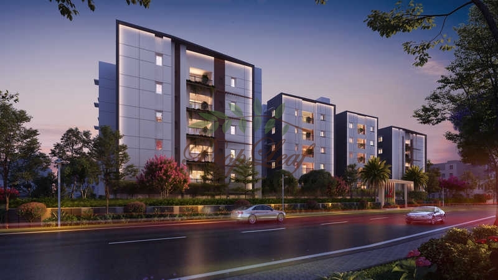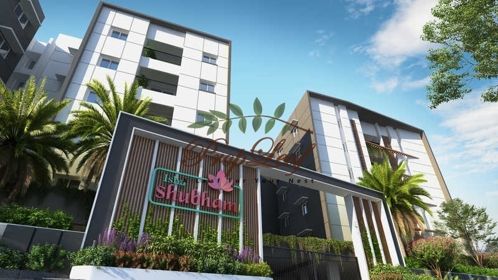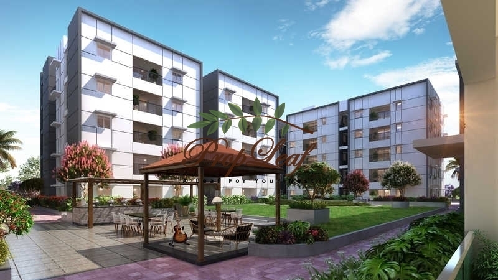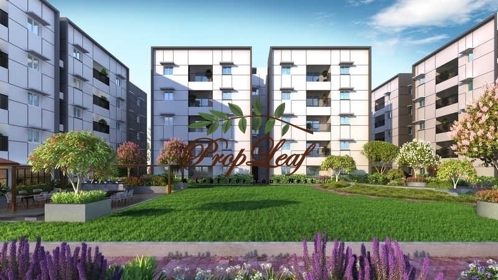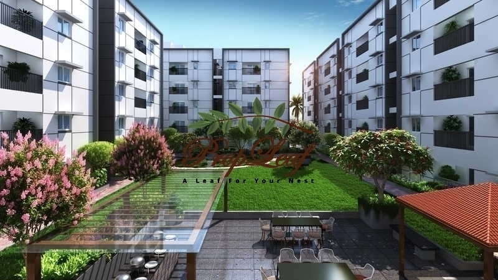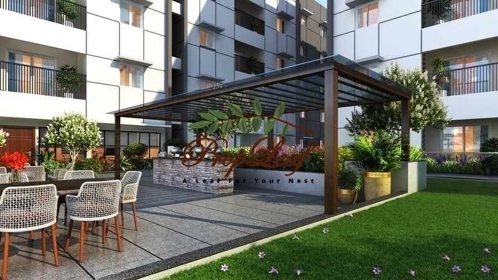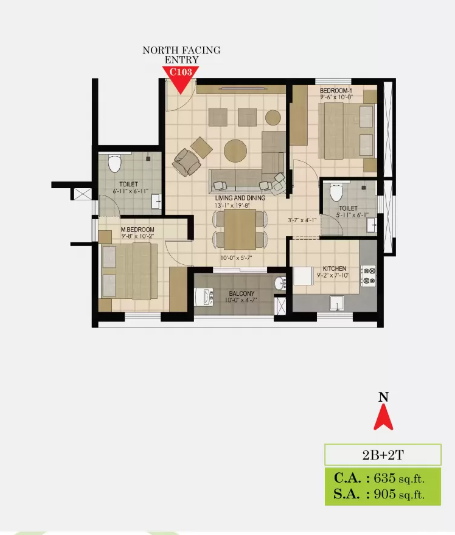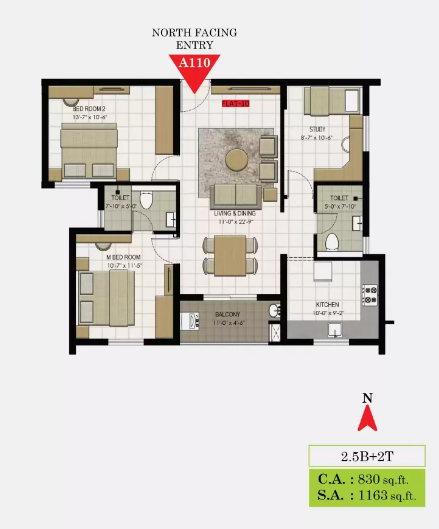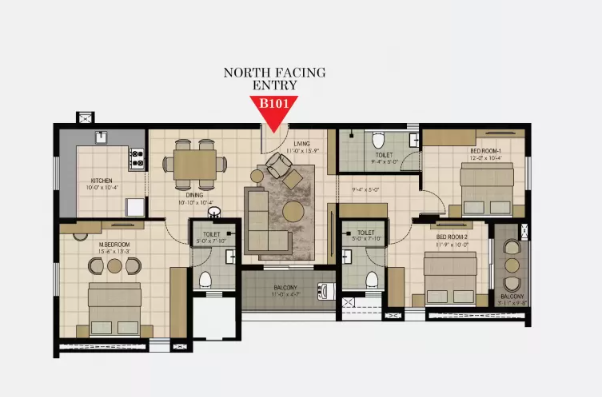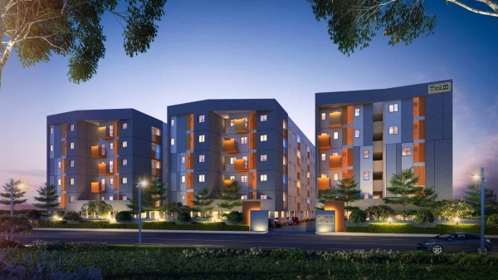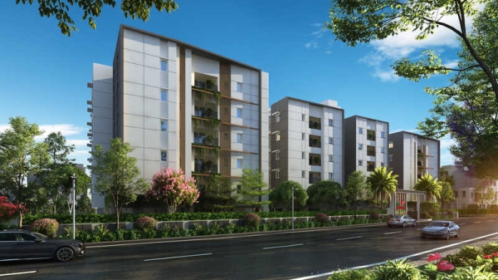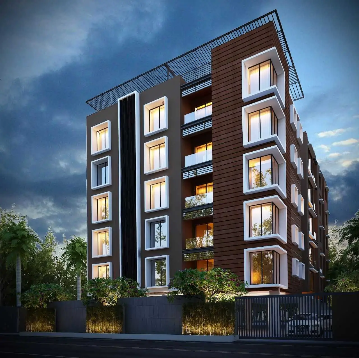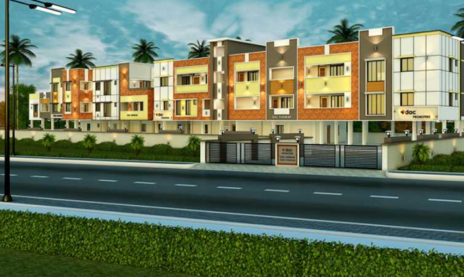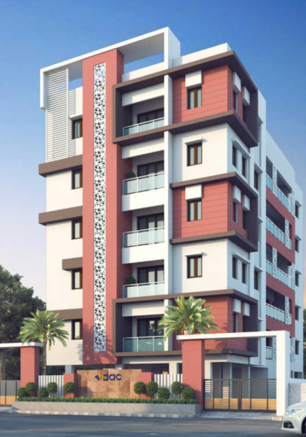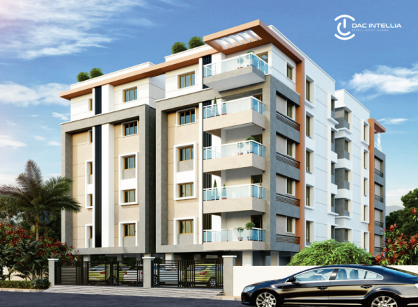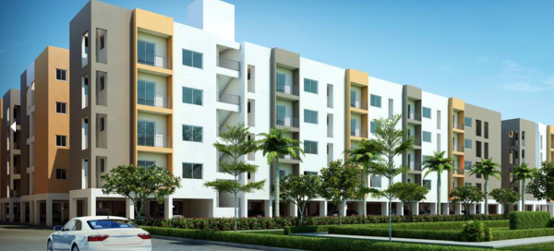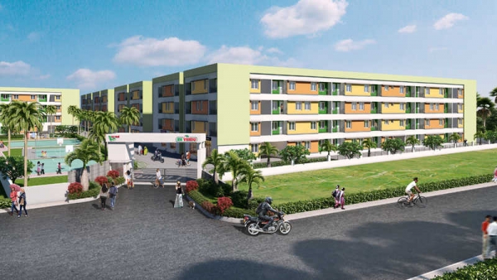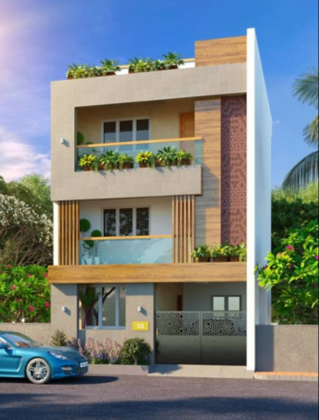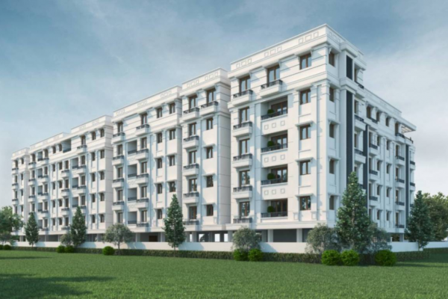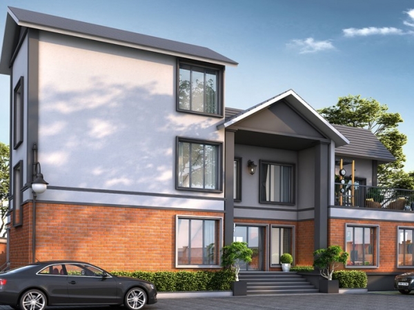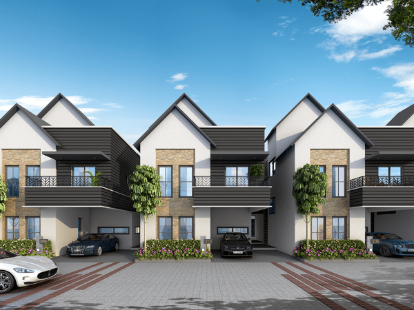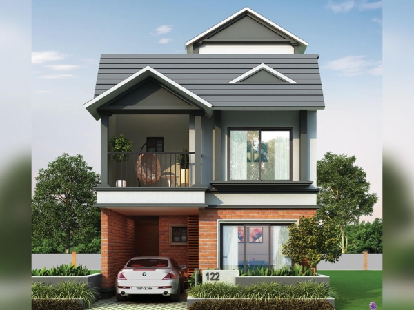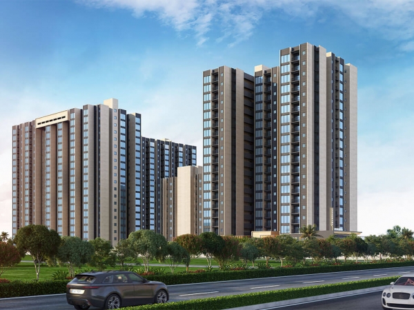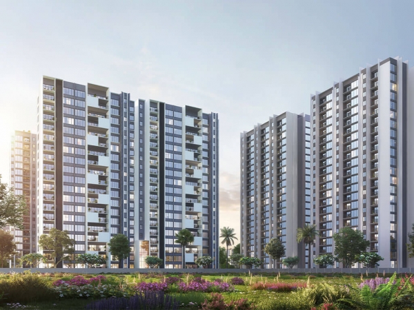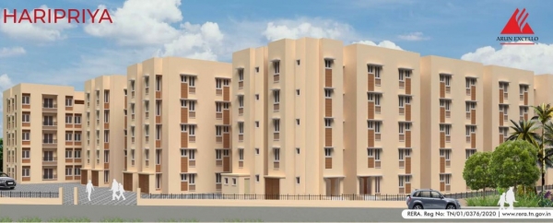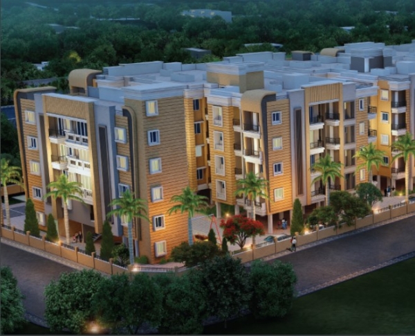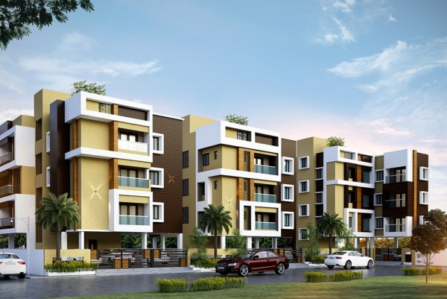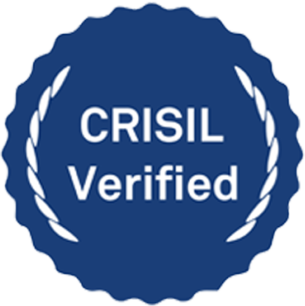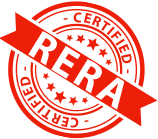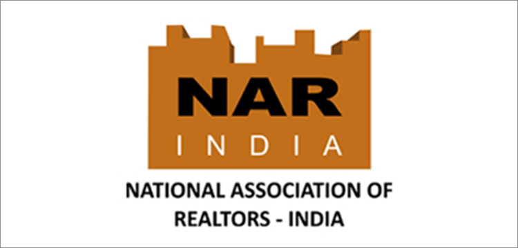Isha Shubham
Perungalathur, Chennai
Price:
49.77 L - 82.44 L
- Builder:Isha Homes
- Project Type:Residential
- Sub Type: Apartments
- Project Size: 1.55 Acres
- Unit Size: 905 Sq.Ft - 1499 Sq.Ft
- Project Plan: 2 & 3 BHK
- Price: 49.77 L - 82.44 L
- Price per sq. feet: 5500/-
- Status: Under Construction
- Total Floors: 5
- RERA No: TN/01/Building/0509/2022
- Contact No: 9952666269
Isha Shubham Perungalathur, Chennai: Price, Floor Plans, Reviews.
Isha Shubham at Perungalathur to fulfill your needs of buying either a 2 BHK apartment in Perungalathur or a 3 BHK apartment in Perungalathur. Last but not least, for IT professionals, Perungalthur is a suitable location for commuting to their offices on a day-to-day basis. For instance, Guduvanchery is considered the upcoming IT hub, which comprises Zoho and many other companies planning to spread their branches in and around that locality
Isha Shubham Amenities:
 Garden
Garden
 Swimming Pool
Swimming Pool
 Power Backup
Power Backup
 Lift
Lift
 Security
Security
 Gym
Gym
 24X7 Water
24X7 Water
 Kids Area
Kids Area
 Maintenance Staff
Maintenance Staff
 Jogging Track
Jogging Track
 Basketball Court
Basketball Court
 Yoga & Meditation Center
Yoga & Meditation Center
 AV Room
AV Room
 Street Lights
Street Lights
 Provision for Power Supply
Provision for Power Supply
Isha Shubham Features:
-
Gated Community
-
Covered Car Parking
-
Borewell water
-
Paver block for Driveway
-
Lift
-
Sewage Treatment Plant
-
Lobby Access Control
-
CCTV Cameras
-
Power Backup
-
For common amenities
-
Solar Power for Common Area
Isha Shubham Location Advantage:
-
Gateway Office Tech Parks4.4 Km
-
Mepz SEZ8.4 Km
-
B. S. Abdur Rahman University5.8 Km
-
Anna Matriculation Higher Secondary School5.9 Km
-
Bharath Institute of Higher Education and Research6 Km
-
Crescent School6.1 Km
-
Kendriya Vidyalaya No.16.9 Km
-
Hindu Mission Hospital6.5 Km
-
PK Multispeciality Hospital7.4 Km
-
PK Multispeciality Hospital7.4 Km
-
Deepam Hospital7.4 Km
-
Deepam Hospital7.4 Km
-
Chennai International Airport16.7 Km
-
Tambaram Railway Station8.1 Km
-
Chromepet Railway Station11.9 Km
-
Palavanthangal Railway Stations19.5 Km
-
Velachery Railway Station20.7 Km
-
Mambalam Railway Station25.9 Km
-
Reliance Fresh Supermarket (Tambaram West)6.5 Km
-
Nilgiris Supermarket (Tambaram)6.5 Km
-
Reliance Fresh Supermarket (Tambaram West)7.4 Km
-
More Supermarket (Tambaram)7.5 Km
-
More Supermarket (Tambaram West)7.5 Km
-
East Tambaram Bus Stand7.1 Km
-
Koyambedu bus terminus30.6 Km
-
Bharath University5.9 Km
-
University of Jerusalem8.3 Km
-
Madras Christian College9 Km
-
Vellore Institute of Technology9.5 Km
Isha Shubham Floor Plans
| Unit Type | Saleable Area | RERA Carpet Area | Price | Floor Plans |
|---|---|---|---|---|
| 2 BHK | 905 Sq.Ft | 635 Sq.Ft | View Price | View |
| 2 BHK | 966 Sq.Ft | 696 Sq.Ft | View Price | View |
| 2 BHk + 2 T | 1163 Sq.Ft | 830 Sq.Ft | View Price | View |
| 3 BHk + 2 T | 1065 Sq.Ft | 769 Sq.Ft | View Price | View |
| 3 BHk + 2 T | 1305 Sq.Ft | 940 Sq.Ft | View Price | View |
| 3 BHK | 1499 Sq.Ft | 1048 Sq.Ft | View Price | View |
Isha Shubham Location
About Isha Homes:

Isha Homes (India) Pvt. Ltd. is a leading player in Chennai real estate industry founded in 2004. Everyone dreams to have their own home & they help many of them to make their dreams come true. They build each home painstakingly, with a focus on Quality, Useful detailing & ensuring Value for money. They desire to earn people's trust and confidence while they create whenever they launch their new products and services.
Other Projects by Isha Homes:


This is a PL Assist Project
- End to End Assistance
- Authorised Channel Partner
- Professional & courteous agents
Related Projects
Frequently Asked Questions
Q. How many units in total in Isha Shubham?
Ans. 138 Units.
Q. What is the total land extent of the project?
Ans. 1.55 Acres.
Q. What is the maximum number of floors in this project?
Ans. 5 Floors.
Q. What are the available unit configurations?
Ans. 2 & 3 BHK.
Q. What is the nearest school and hospital?
Ans. Swami Vivekananda Vidya Peedam, Pre Primary school land, Sahasras Global School. Avigna Children's Clinic, SANKARA MULTI SPECIALITY HOSPITAL, Sri Devi Hospital.
Q. What is the nearest landmark to the project?
Ans. Near Adhi Karaneeswarar Temple & Gold Souk Grande.






